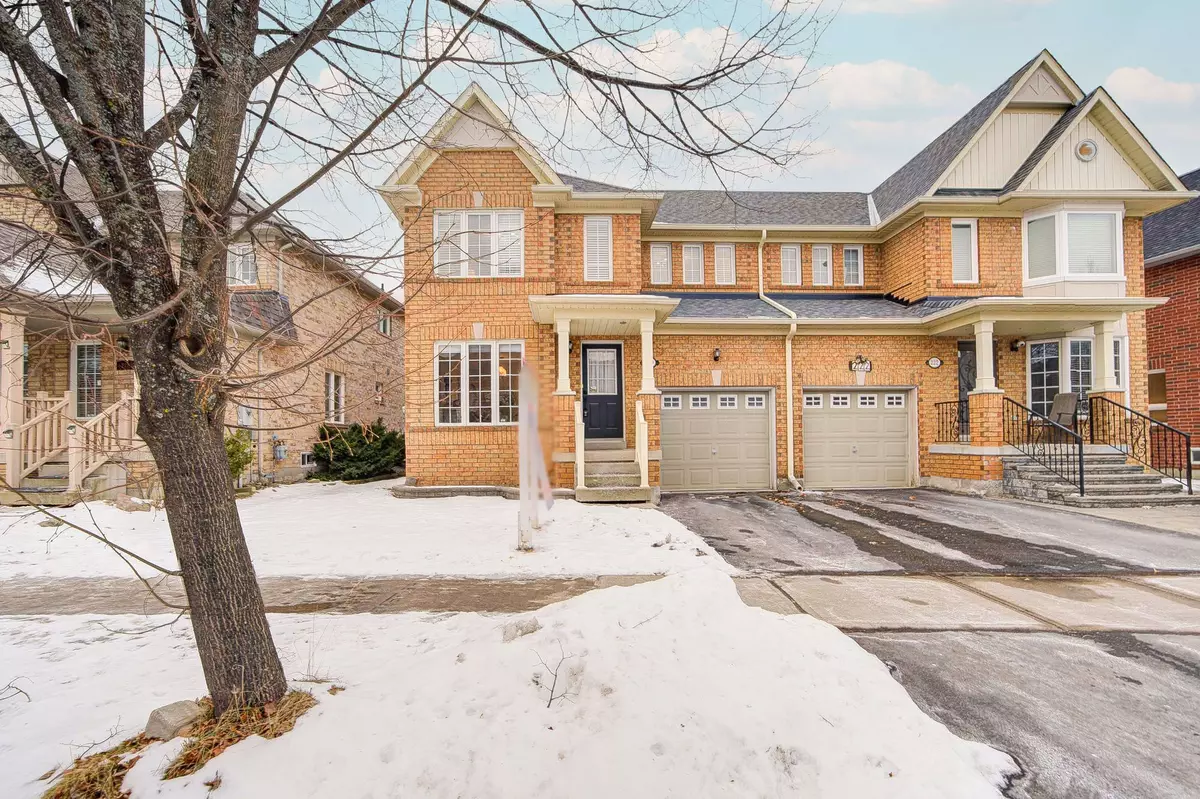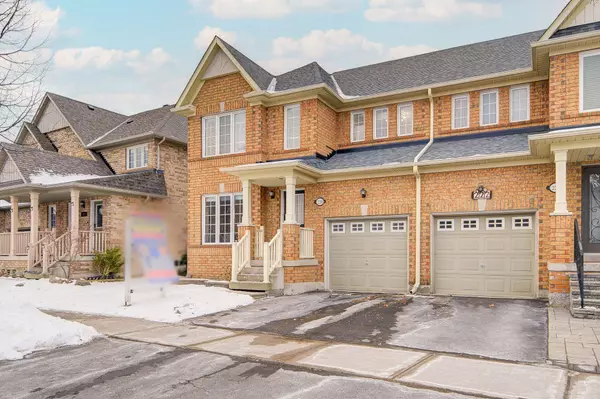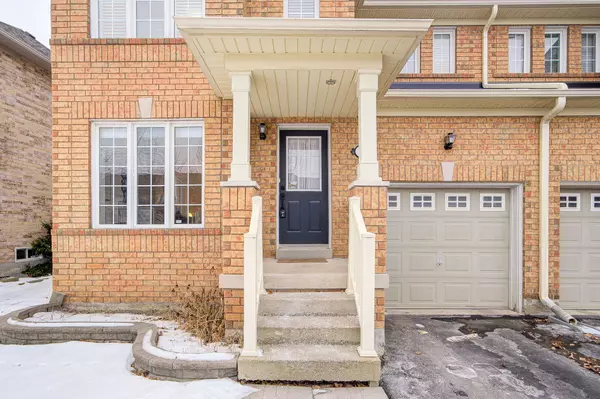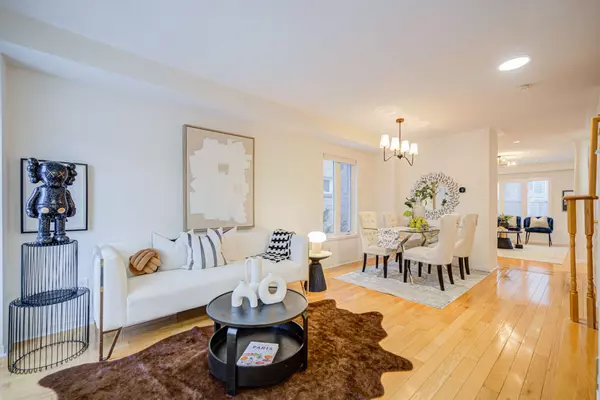REQUEST A TOUR If you would like to see this home without being there in person, select the "Virtual Tour" option and your agent will contact you to discuss available opportunities.
In-PersonVirtual Tour
$ 1,198,000
Est. payment /mo
New
220 Hammersly BLVD Markham, ON L6E 2C9
3 Beds
3 Baths
UPDATED:
01/28/2025 08:36 PM
Key Details
Property Type Multi-Family
Sub Type Semi-Detached
Listing Status Active
Purchase Type For Sale
Subdivision Wismer
MLS Listing ID N11943459
Style 2-Storey
Bedrooms 3
Annual Tax Amount $4,538
Tax Year 2024
Property Description
As You Approach 220 Hammersly Boulevard, The Curb Appeal Of This Semi-Detached Home Immediately Stands Out With Its Well-Maintained Brick Exterior And Attached Garage. Entering The Home, You Are Welcomed Into A Bright And Spacious Living Room, Featuring Gleaming Hardwood Floors And Elegant California Shutters, Which Seamlessly Flow Into The Formal Dining Area. The Open-Concept Layout Continues Into The Cozy Family Room, Where Pot Lights Enhance The Ambiance. The Kitchen Is A True Highlight, Boasting Granite Countertops, A Central Island, And Stainless Steel Appliances, Perfect For Any Home Chef. Just Off The Kitchen, The Breakfast Nook Offers A Charming Spot To Enjoy Morning Meals With A View Of The Backyard. Upstairs, The Primary Bedroom Is A Luxurious Retreat With A Large Walk-In Closet And A Spa-Like 5-Piece Ensuite. Two Additional Bedrooms, Each With Hardwood Floors And California Shutters, Provide Ample Space For Family Or Guests. The Fully Unfinished Basement Offers Endless Possibilities For Customization To Suit Your Needs. Outside, The Backyard Offers A Serene Space For Relaxation Or Entertaining. With A Premium Lot, A Recently Updated Roof, Furnace, And AC, And A Driveway That Can Accommodate Up To Three Cars, This Home Combines Both Comfort And Practicality In A Highly Sought-After Location.
Location
State ON
County York
Community Wismer
Area York
Rooms
Family Room Yes
Basement Full, Unfinished
Kitchen 1
Interior
Interior Features Other
Cooling Central Air
Inclusions Fridge, Stove, Exhaust, Dishwasher, Washer & Dryer
Exterior
Parking Features Mutual
Garage Spaces 3.0
Pool None
Roof Type Other
Lot Frontage 36.09
Lot Depth 85.3
Total Parking Spaces 3
Building
Foundation Other
Others
Senior Community Yes
Listed by ANJIA REALTY





