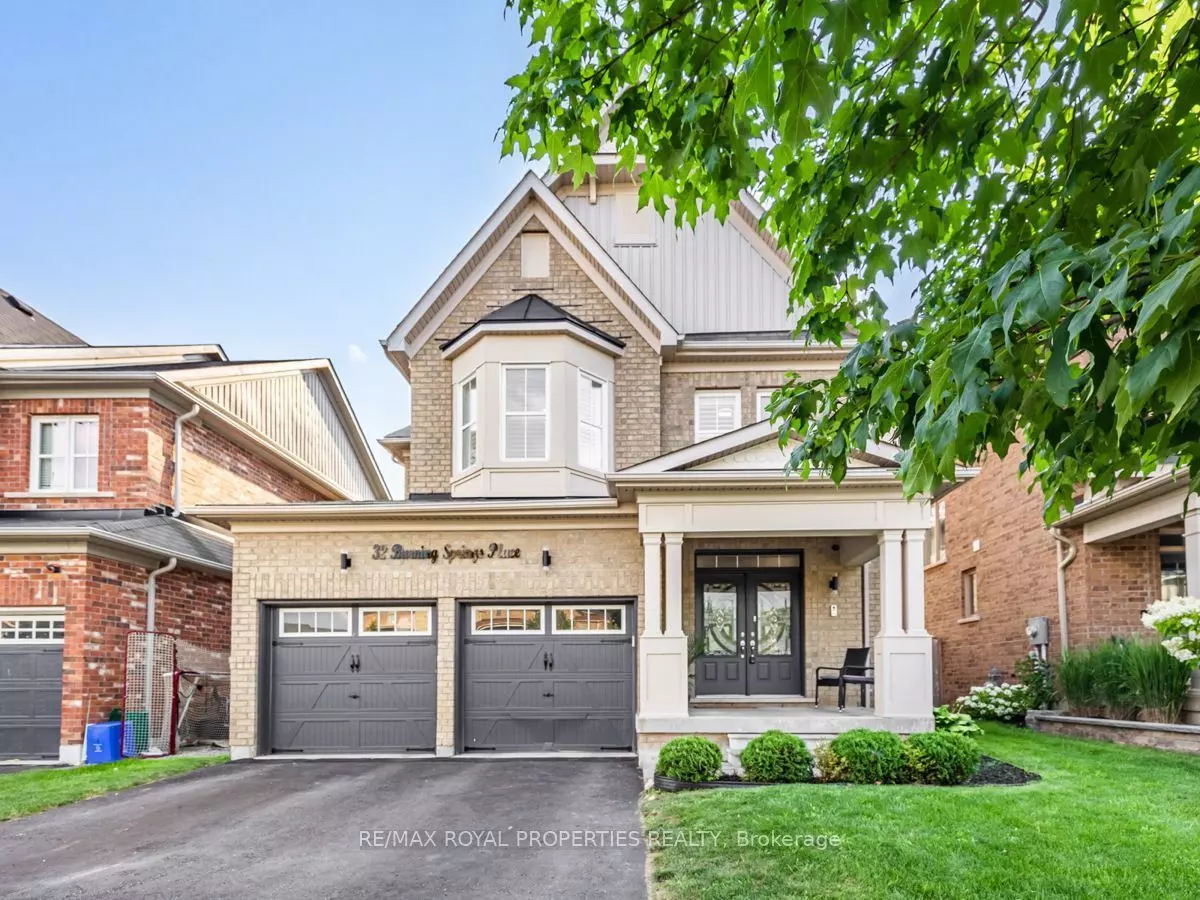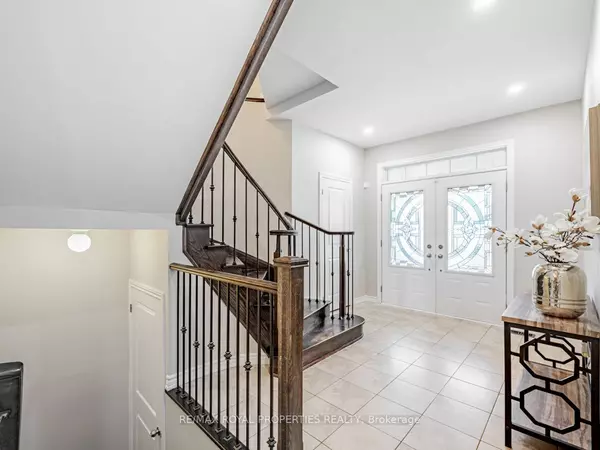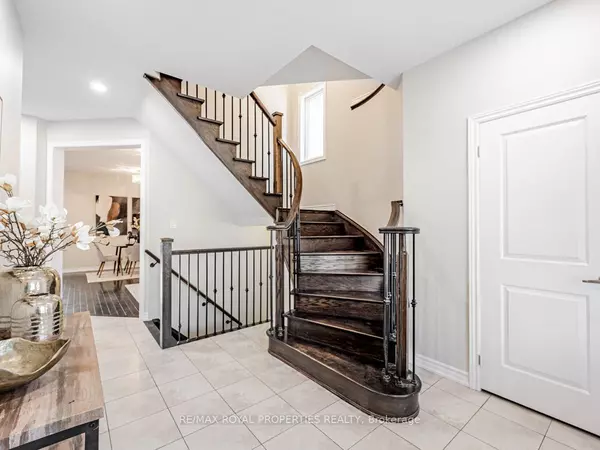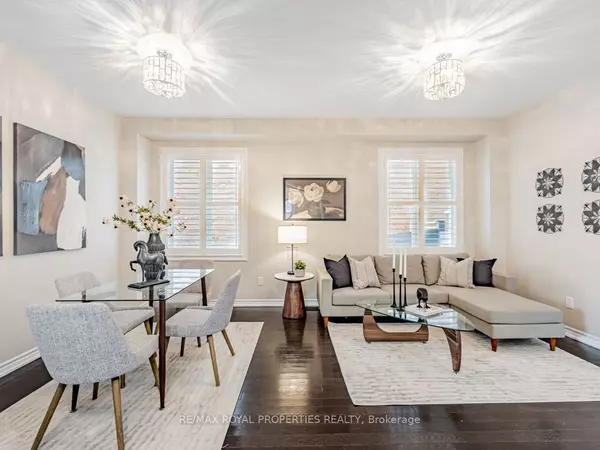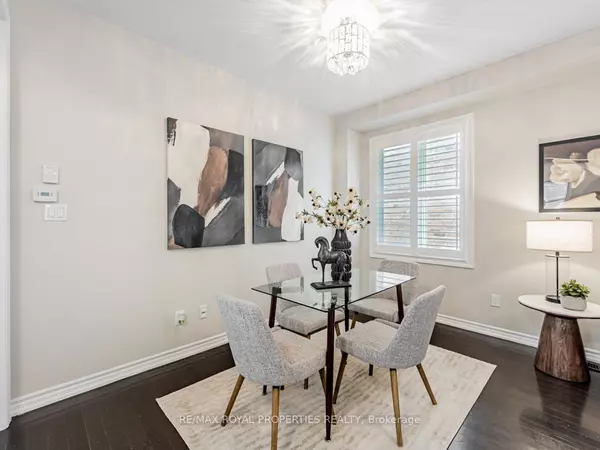32 Burning Springs PL Whitby, ON L1M 0K1
7 Beds
5 Baths
UPDATED:
01/28/2025 03:26 PM
Key Details
Property Type Single Family Home
Sub Type Detached
Listing Status Active
Purchase Type For Sale
Subdivision Brooklin
MLS Listing ID E11943543
Style 2-Storey
Bedrooms 7
Annual Tax Amount $10,469
Tax Year 2024
Property Description
Location
State ON
County Durham
Community Brooklin
Area Durham
Rooms
Family Room Yes
Basement Apartment, Finished with Walk-Out
Kitchen 2
Separate Den/Office 2
Interior
Interior Features Water Heater Owned, In-Law Suite, Carpet Free, Auto Garage Door Remote
Cooling Central Air
Fireplaces Number 3
Inclusions Main Floor S/S Stove, Fridge, B/I Dishwasher Range Hood Microwave, Basement Fridge, Stove, 2 Washers & 2 Dryers, All Window Shutters, All Electrical Light Fixtures. Garage Door Openers & Remote, Garden Shed, Hot Tub
Exterior
Parking Features Private Double
Garage Spaces 4.0
Pool None
Roof Type Asphalt Shingle
Lot Frontage 40.03
Lot Depth 110.4
Total Parking Spaces 4
Building
Foundation Poured Concrete
Others
Senior Community Yes

