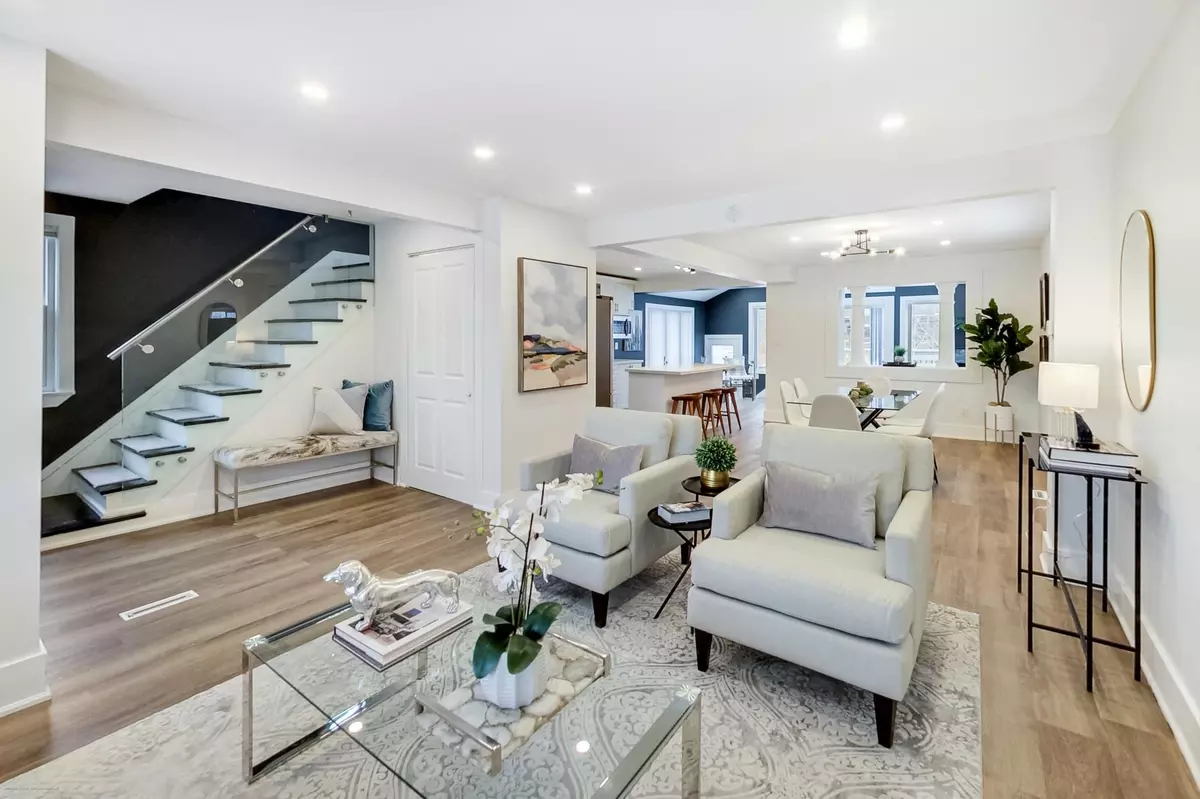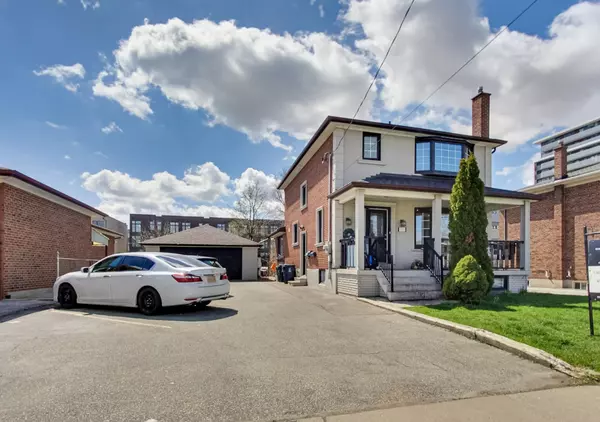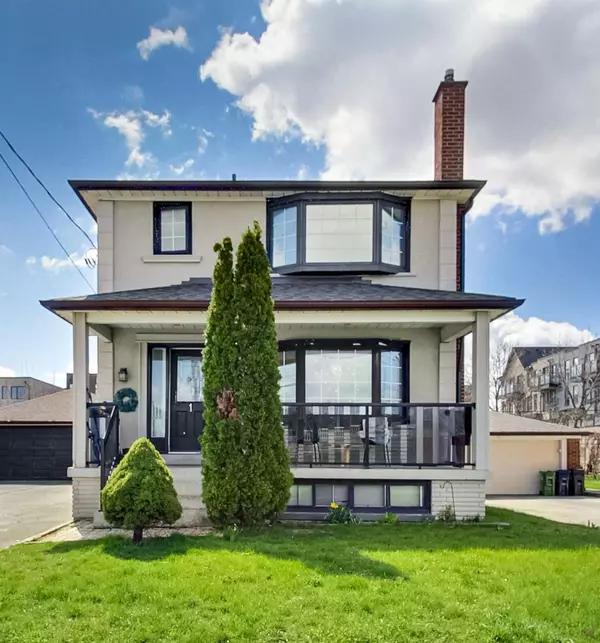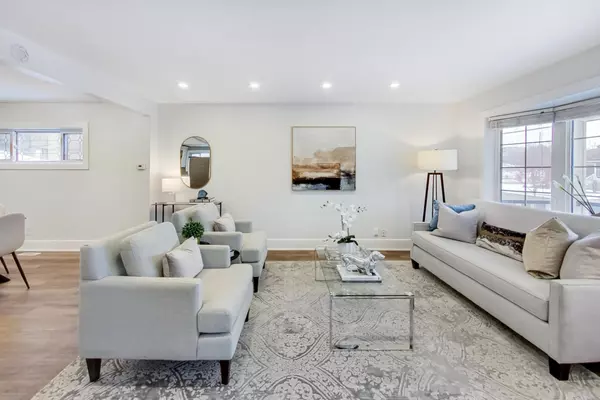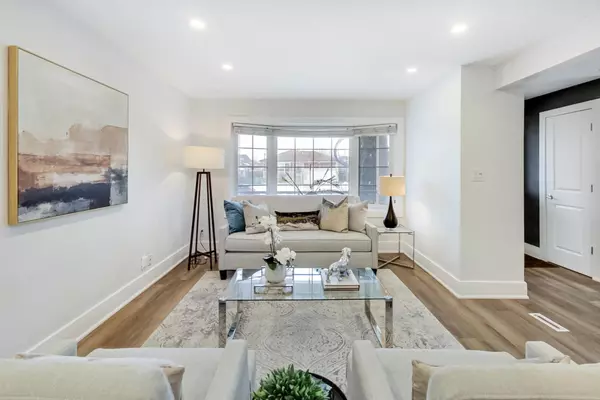REQUEST A TOUR If you would like to see this home without being there in person, select the "Virtual Tour" option and your agent will contact you to discuss available opportunities.
In-PersonVirtual Tour
$ 1,499,000
Est. payment /mo
New
201 Ranee AVE Toronto C04, ON M6A 1N3
4 Beds
4 Baths
UPDATED:
02/04/2025 08:38 PM
Key Details
Property Type Single Family Home
Sub Type Detached
Listing Status Active
Purchase Type For Sale
Subdivision Englemount-Lawrence
MLS Listing ID C11943789
Style 2-Storey
Bedrooms 4
Annual Tax Amount $6,730
Tax Year 2024
Property Description
Incredible Newly Renovated Home With Income Suite On Double Sized Lot, 56 x 130! Steps Away From The Yorkdale Subway & TTC at Doorstep. Beautifully Updated 3 Bed Home With Separate One Bedroom Basement Suite. This Home Checks All The Boxes...Open Concept Chef's Kitchen W Quartz Counter, GE Gas Stove, Dishwasher And Upgraded Samsung Smart Fridge. Entertainers Dream With Open Living, Dining, Powder Room And Brand New Floors on Main. Spacious Adjoining Family Room With Cathedral Ceilings, Fireplace and Walk Out to Deck and Expansive Backyard. Lower Level Has Additional Rec Room, Kitchen and Full Bathroom. 3 Generous Sized Bedrooms Upstairs With Brand New Bathroom. Additionally, Newly Renovated One Bed, One Bath Basement Income Suite Has Separate Entrance, Own Laundry, Kitchen and Living/Dining. Huge Driveway With Detached Double Garage. 10 Mins Walk To Yorkdale Mall. New Developments in the Area Signal Major Redevelopment Potential. Perfect Family Home With Additional In Law Suite!
Location
State ON
County Toronto
Community Englemount-Lawrence
Area Toronto
Rooms
Family Room Yes
Basement Finished with Walk-Out, Separate Entrance
Kitchen 3
Separate Den/Office 1
Interior
Interior Features Water Heater Owned
Cooling Central Air
Inclusions 3 Fridges, 3 Stoves, 1 Microwave, 1 Dishwasher, 2 Washer/Dryer Units, Window Coverings, HWT Owned, ELFs
Exterior
Parking Features Private
Garage Spaces 6.0
Pool None
Roof Type Shingles
Lot Frontage 56.0
Lot Depth 130.0
Total Parking Spaces 6
Building
Foundation Concrete Block
Listed by PSR

