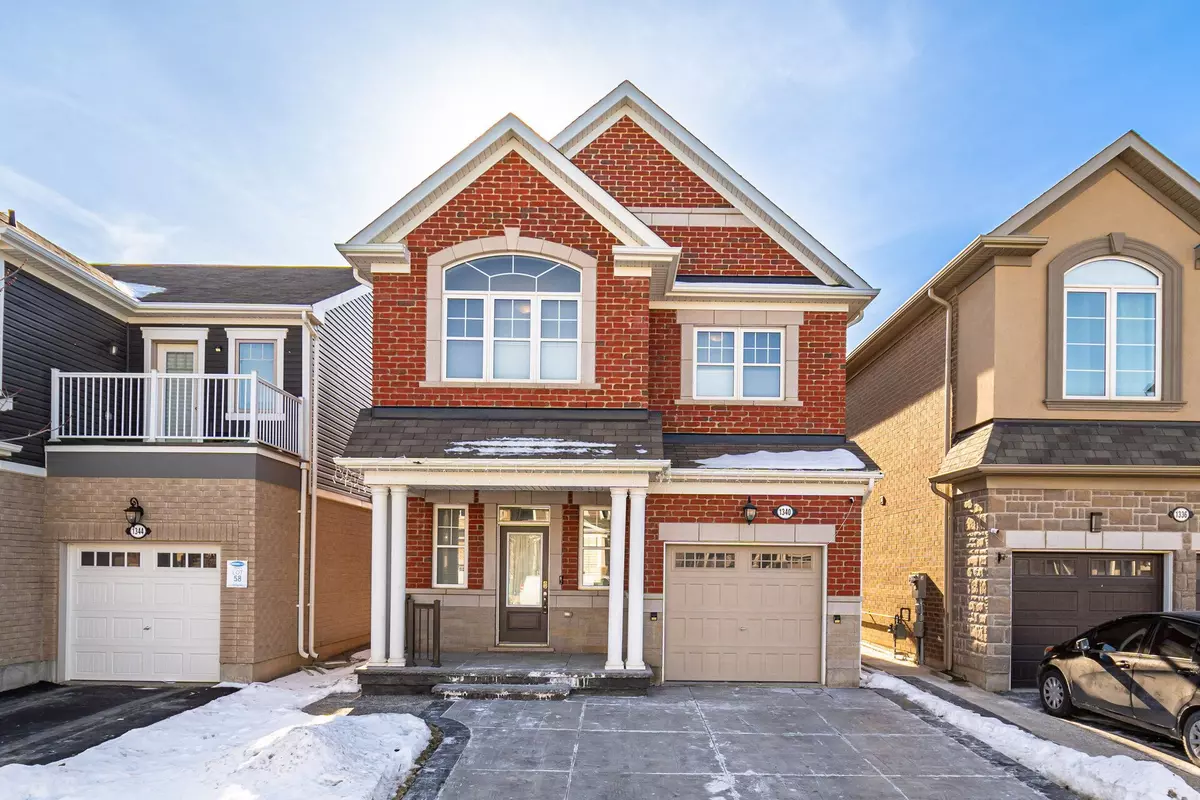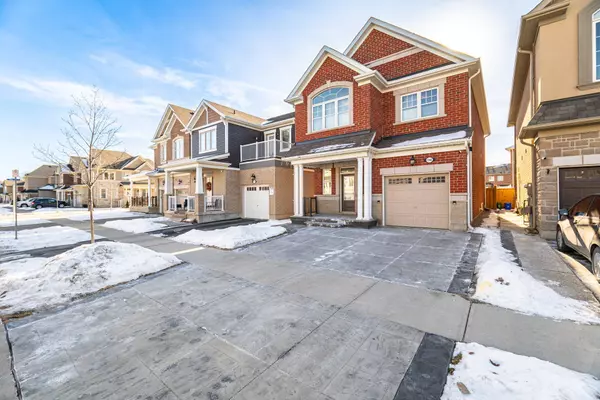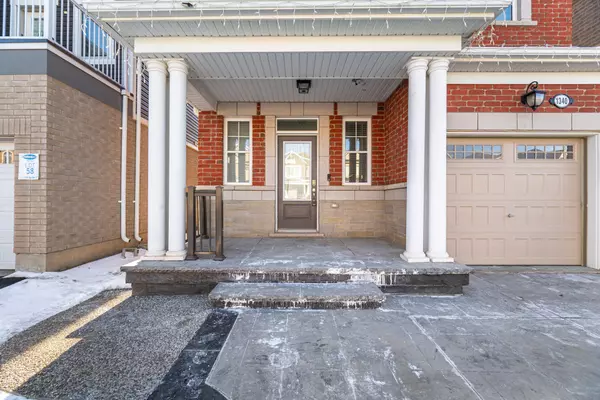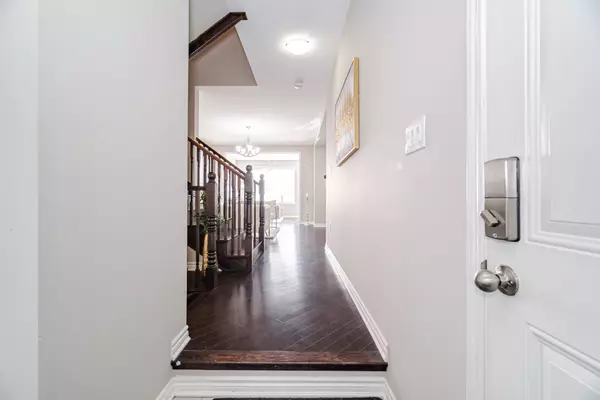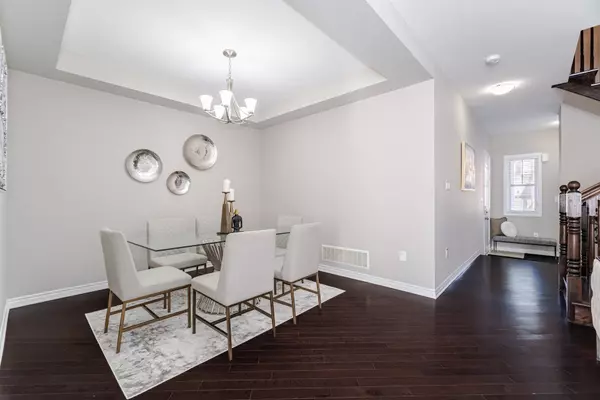REQUEST A TOUR If you would like to see this home without being there in person, select the "Virtual Tour" option and your agent will contact you to discuss available opportunities.
In-PersonVirtual Tour
$ 1,169,900
Est. payment /mo
New
1340 Rose WAY Milton, ON L9T 7E7
4 Beds
3 Baths
UPDATED:
02/06/2025 04:19 PM
Key Details
Property Type Single Family Home
Sub Type Detached
Listing Status Active
Purchase Type For Sale
Subdivision Cobban
MLS Listing ID W11943842
Style 2-Storey
Bedrooms 4
Annual Tax Amount $4,250
Tax Year 2024
Property Description
*View Multimedia Tour* Nestled In The Serene Community Of Cobban; This Exquisite Mattamy-Built All Brick Model Detached Home Awaits Your Arrival**This Home Boasts Approx 2000 Sqft Above Grnd W/4 Generously Sized Bedrooms, Extended Driveway & Loaded W/ Upgrades!! Stamped Concrete Extended Driveway For 4-Car Parking W/ Fresh Designer Paint, Smooth Ceilings, Engineered Hardwood Flooring, Updated Light Fixtures Throughout The Main Floor & A Fresh Carpet Wash Upstairs** A Spacious Entrance Hallway Leads To Separate Living & Dining Rooms. The Living Room Features A Gorgeous Fireplace For Cozy Nights In & Large Windows To Fill The Home With Sunlight & Warmth During The Daytime. Overlooking This Is A Dining Room W/ Coffered Ceilings & A Custom Chandelier, Creating An Atmosphere To Enjoy, Perfect For Large Gatherings.* Stunning Chefs Kitchen W/ Upgraded Black Cabinetry & Extended Pantry Space, S/S Appliances, Custom Backsplash, Large Quartz Countertop, + A Center Island For Dine-In & Prep. * The Eat-In Kitchen Overlooks Your Fully Fenced Backyard, Perfect For All Outdoor Parties** A Large Breakfast Area Can Be Used As Additional Dining Space Or As A Second Living Room. The Beautiful Oak Staircase Leads To 4 Spacious Bedrooms, Each W/ Their Own Closet Space & Large Windows, Allowing Sunlight To Flood The Room. The Upstairs Hallway Features Upgraded Engineered Hardwood Floors. The Huge Primary Bedroom Is A Luxurious Retreat Featuring A Large Window, A Walk-In Closet With Extra Cabinets For Storage, & A 5-Piece Spa-Like Ensuite W/ Major Upgrades, Including An Oasis Bathtub, Stand-Up Shower, Double Sink Vanity With Lots Of Storage Space, & Quartz Countertop. There Are 3 Additional Bedrooms W/ A Shared 3-Piece Bathroom W/ Upgraded Quartz Countertop. Upstairs Laundry Room W/ Storage Adds Convenience. The Full Basement Makes A Perfect Canvas For Your Dream Space W/ 3pc Rough In Washroom. Electric Car & Central Vacuum Rough In In Garage. Don't Miss Out On This Spectacular Home!!
Location
State ON
County Halton
Community Cobban
Area Halton
Rooms
Family Room Yes
Basement Unfinished, Full
Kitchen 1
Interior
Interior Features Sump Pump
Cooling Central Air
Fireplaces Type Family Room
Fireplace Yes
Heat Source Gas
Exterior
Parking Features Private
Garage Spaces 4.0
Pool None
Roof Type Asphalt Shingle
Lot Frontage 30.02
Lot Depth 88.58
Total Parking Spaces 5
Building
Foundation Poured Concrete
Others
ParcelsYN No
Listed by SHAHID KHAWAJA REAL ESTATE INC.

