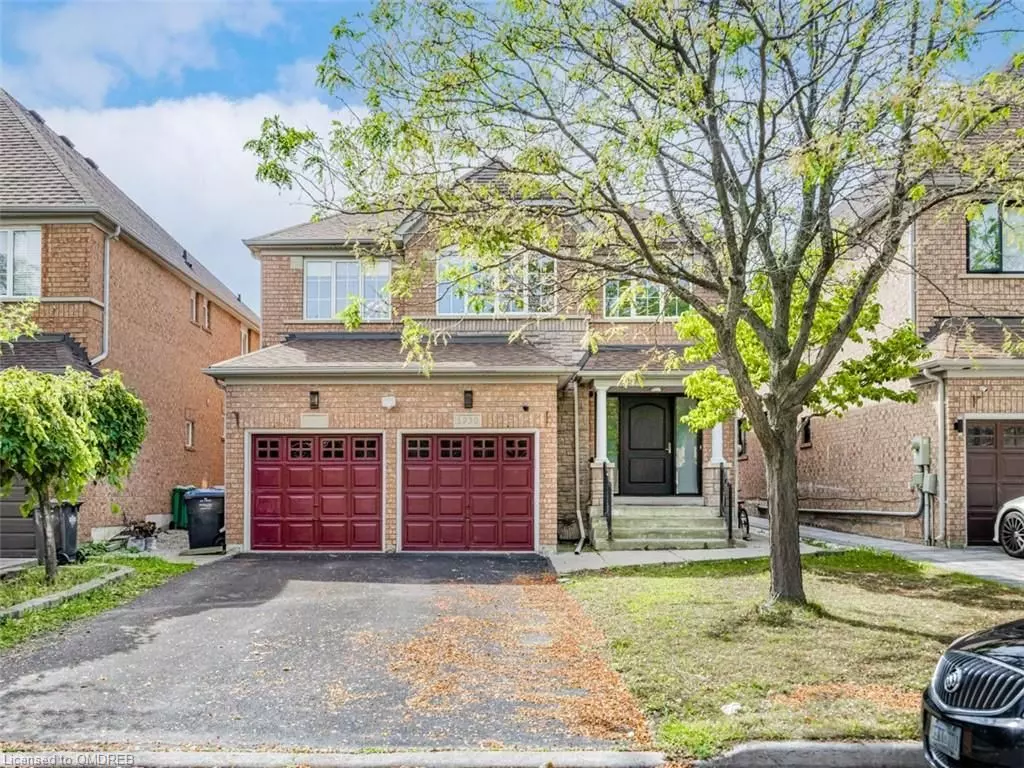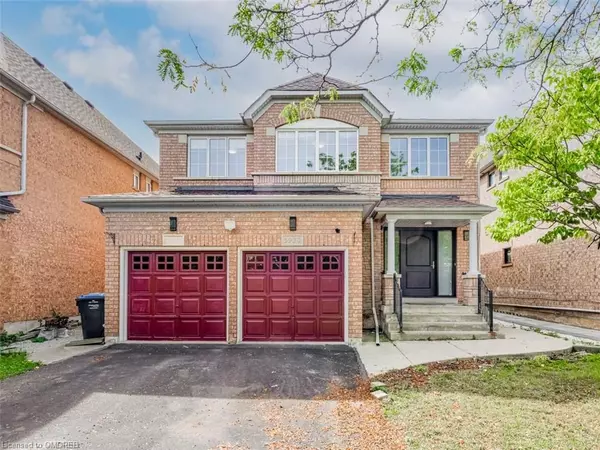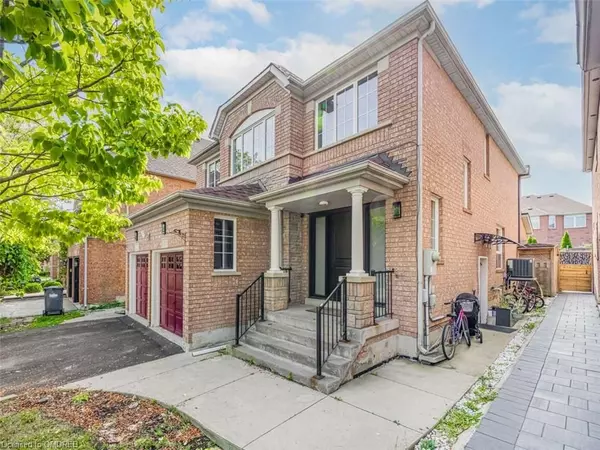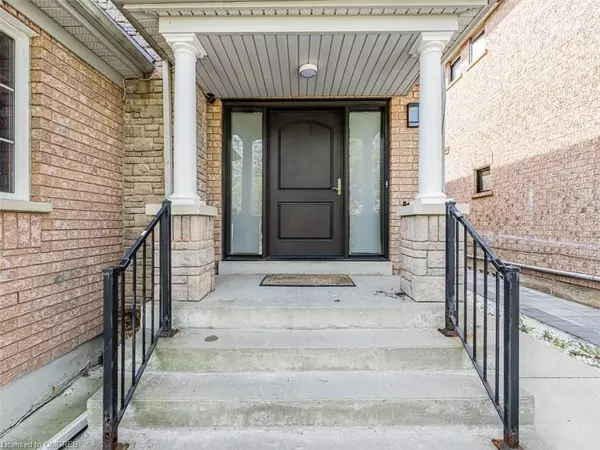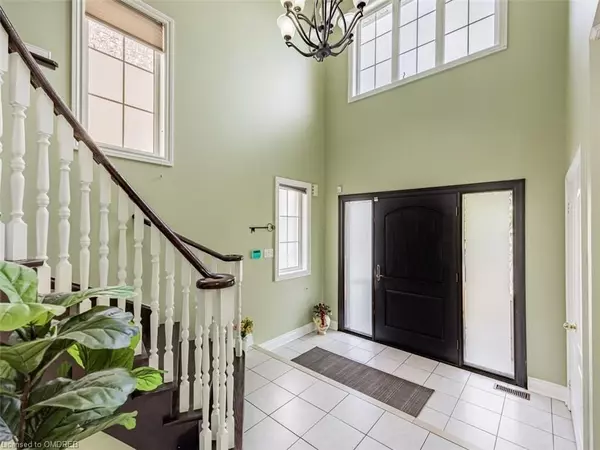REQUEST A TOUR If you would like to see this home without being there in person, select the "Virtual Tour" option and your agent will contact you to discuss available opportunities.
In-PersonVirtual Tour
$ 1,529,000
Est. payment /mo
New
5930 BASSINGER PL Mississauga, ON L5M 6K5
6 Beds
4 Baths
UPDATED:
01/28/2025 05:09 PM
Key Details
Property Type Single Family Home
Sub Type Detached
Listing Status Active
Purchase Type For Sale
Subdivision Churchill Meadows
MLS Listing ID W11943843
Style 2-Storey
Bedrooms 6
Annual Tax Amount $8,179
Tax Year 2024
Property Description
Large Detached with Legal 2 bedroom Apartment in the heart of Churchill Meadows! Offers a perfect blend of luxury and comfort with 4+2 spacious bedrooms and 3+1 bathrooms, including a beautifully appointed master suite featuring a double-sink ensuite. Step inside to a grand entrance with an elegant curved wooden staircase, leading to a main floor that boasts hardwood flooring throughout the inviting sitting area, dining room, and lounge. The powder room and laundry are located on the main floor for convenience. Pay a part of your mortgage with income from a legal 2-bedroom basement suite with a private entrance. Your private backyard oasis awaits, complete with a sparkling pool ideal for entertaining family and friends. With a double garage and parking for 6 vehicles, you'll enjoy unmatched convenience. Situated in a prime location, this home is surrounded by excellent schools, beautiful parks, and major shopping malls, ridgeway plaza with effortless access to highways 401 and 403 as well as public transit. Dont miss this opportunity schedule your viewing today!
Location
State ON
County Peel
Community Churchill Meadows
Area Peel
Zoning R4(12)
Rooms
Family Room Yes
Basement Finished, Full
Kitchen 2
Separate Den/Office 2
Interior
Interior Features Water Meter
Cooling Central Air
Inclusions 2 fridge 2 stove/ 2 washer/ 2 Dryer/ Dishwasher
Exterior
Parking Features Private Double, Other
Garage Spaces 4.0
Pool Inground
Roof Type Asphalt Shingle
Lot Frontage 40.03
Lot Depth 109.91
Total Parking Spaces 4
Building
Foundation Unknown
New Construction false
Others
Senior Community Yes
Listed by SOTHEBY`S INTERNATIONAL REALTY CANADA

