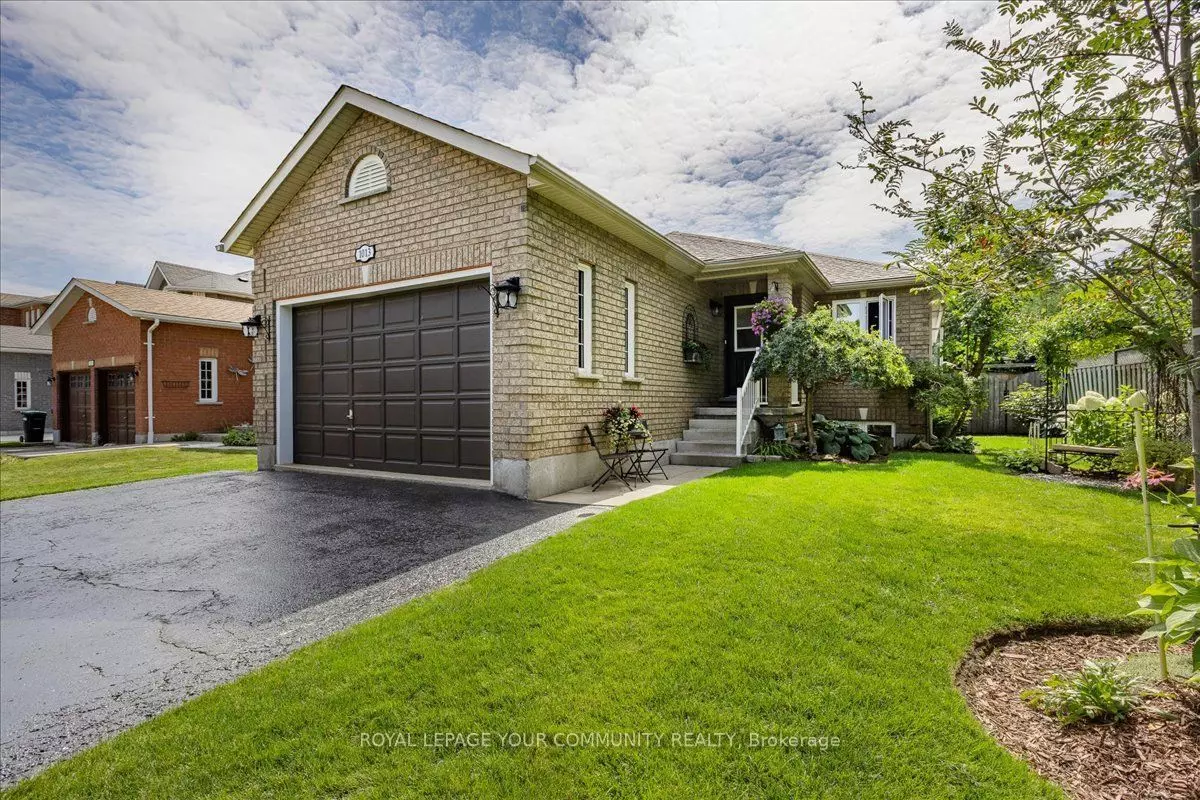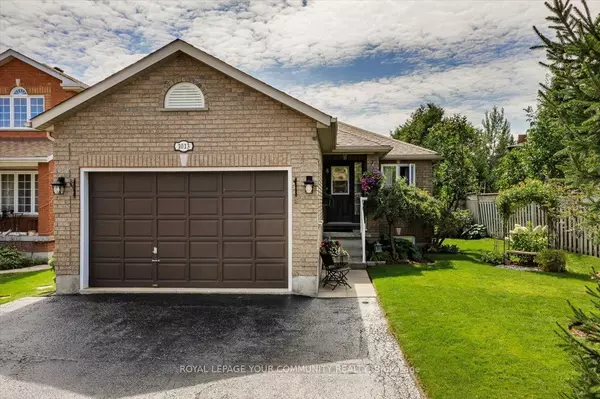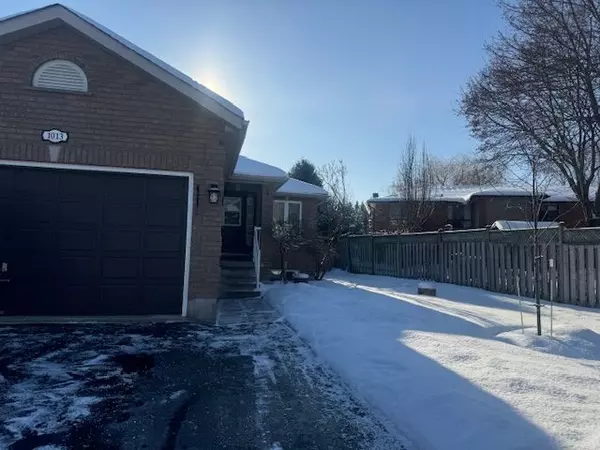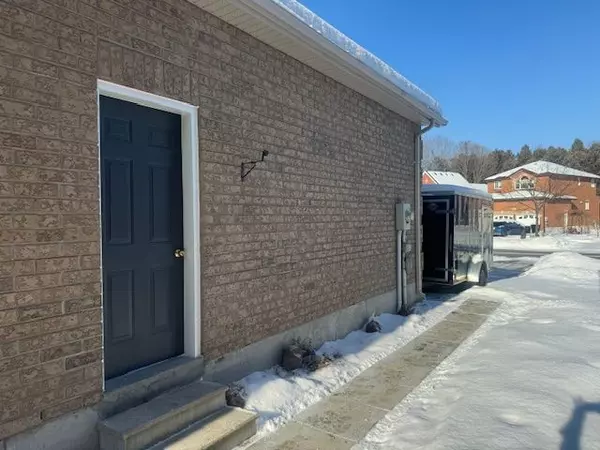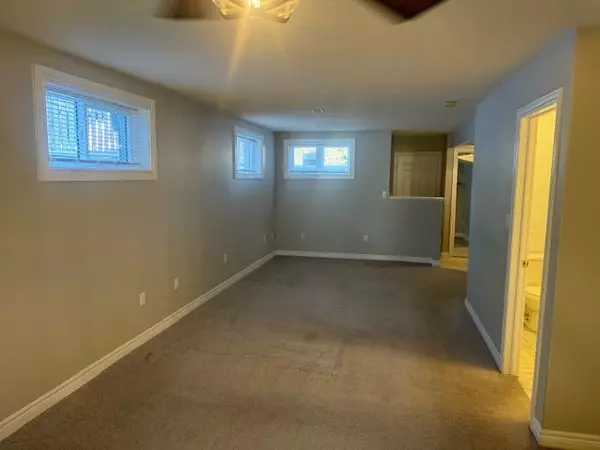REQUEST A TOUR If you would like to see this home without being there in person, select the "Virtual Tour" option and your agent will contact you to discuss available opportunities.
In-PersonVirtual Tour
$ 2,000
New
1013 Leslie DR #(Lower) Innisfil, ON L9S 2B2
2 Beds
2 Baths
UPDATED:
02/04/2025 04:34 PM
Key Details
Property Type Single Family Home
Sub Type Detached
Listing Status Active
Purchase Type For Rent
Approx. Sqft 1100-1500
Subdivision Alcona
MLS Listing ID N11943828
Style Bungalow-Raised
Bedrooms 2
Property Description
Neatly nestled at the back of a dead-end street, this sensational 3(+2) bdrm raised bungalow boasts a separate side entrance that leads to the unique 2bdrm open concept lower level that's sure to impress. The ceramic entry leads in past the mirrored door closet and separate tucked-away laundry room into the sun-filled living room/dining room with plush broadloom, large above-grade windows, stately ceiling fan, and a warming corner and woodstove. The terrific elongated Galley Kitchen offers a ceramic floor, espresso cupboards, double stainless-steel sink, Built-in microwave & dishwasher, and two custom pantries. There are 2 Excellent Size Bedrooms including a huge primary with a triple closet and an immaculate 3pc ensuite. There is also a spotless main 4pc both just perfect for guests. Shared use of backyard & parking for 1 large (or 2 small cars) and so much more. Perfectly Located this one is a must see! Tenants to pay 40% of utilities.
Location
State ON
County Simcoe
Community Alcona
Area Simcoe
Rooms
Family Room No
Basement Apartment, Separate Entrance
Kitchen 1
Interior
Interior Features Sump Pump
Cooling Central Air
Fireplaces Type Pellet Stove
Laundry In-Suite Laundry
Exterior
Exterior Feature Deck
Parking Features Private Double
Garage Spaces 1.0
Pool None
View Clear
Roof Type Asphalt Shingle
Total Parking Spaces 1
Building
Foundation Concrete
Listed by ROYAL LEPAGE CERTIFIED REALTY

