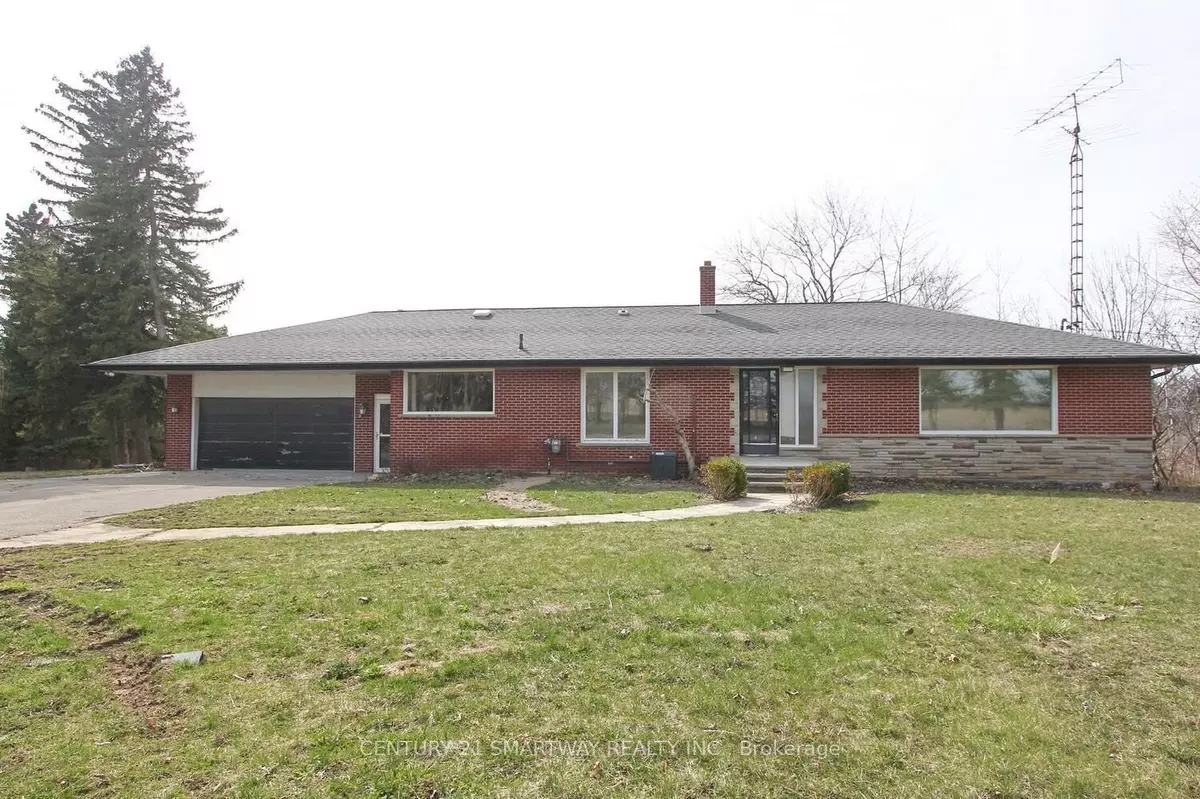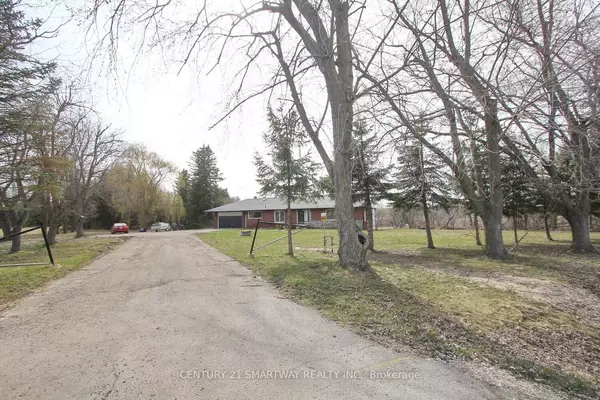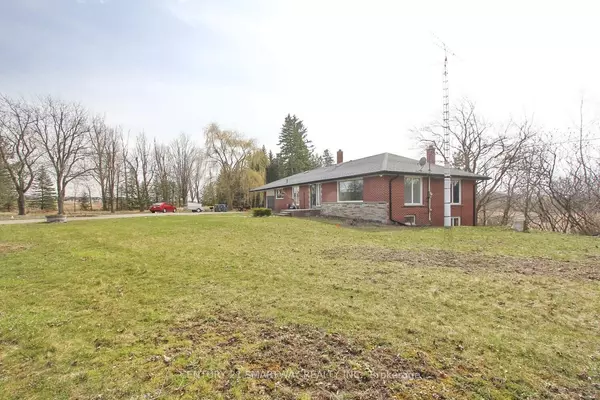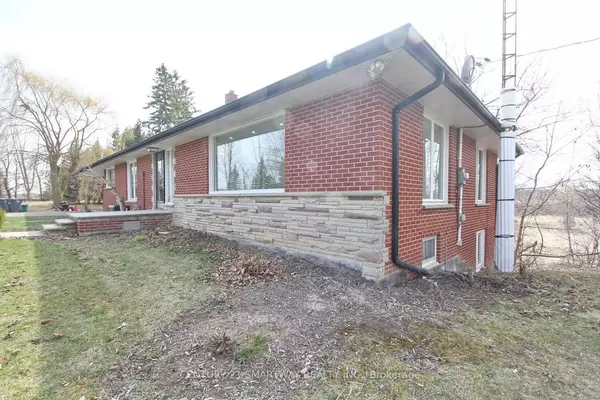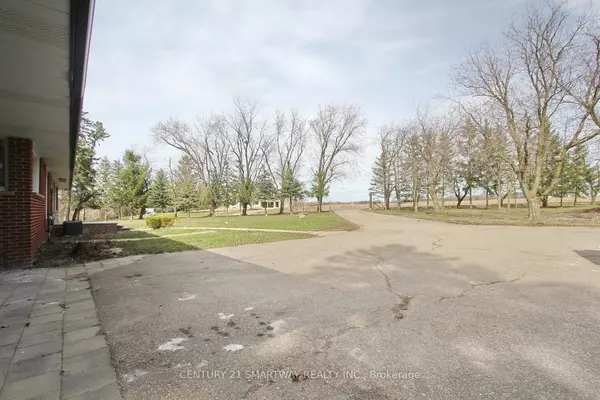12548 Mclaughlin RD Caledon, ON L7C 2A1
7 Beds
3 Baths
2 Acres Lot
UPDATED:
01/28/2025 05:03 PM
Key Details
Property Type Single Family Home
Sub Type Detached
Listing Status Active
Purchase Type For Sale
Subdivision Rural Caledon
MLS Listing ID W11943823
Style Bungalow
Bedrooms 7
Annual Tax Amount $6,850
Tax Year 2024
Lot Size 2.000 Acres
Property Description
Location
State ON
County Peel
Community Rural Caledon
Area Peel
Zoning Single Family Residential
Rooms
Family Room No
Basement Finished, Walk-Out
Main Level Bedrooms 3
Kitchen 2
Separate Den/Office 2
Interior
Interior Features In-Law Suite, Guest Accommodations, Sump Pump
Cooling Central Air
Fireplaces Number 1
Exterior
Parking Features Private
Garage Spaces 22.0
Pool None
Roof Type Asphalt Shingle
Lot Frontage 350.46
Lot Depth 499.2
Total Parking Spaces 22
Building
Lot Description Irregular Lot
Foundation Concrete Block
Others
Senior Community Yes
Security Features Other

