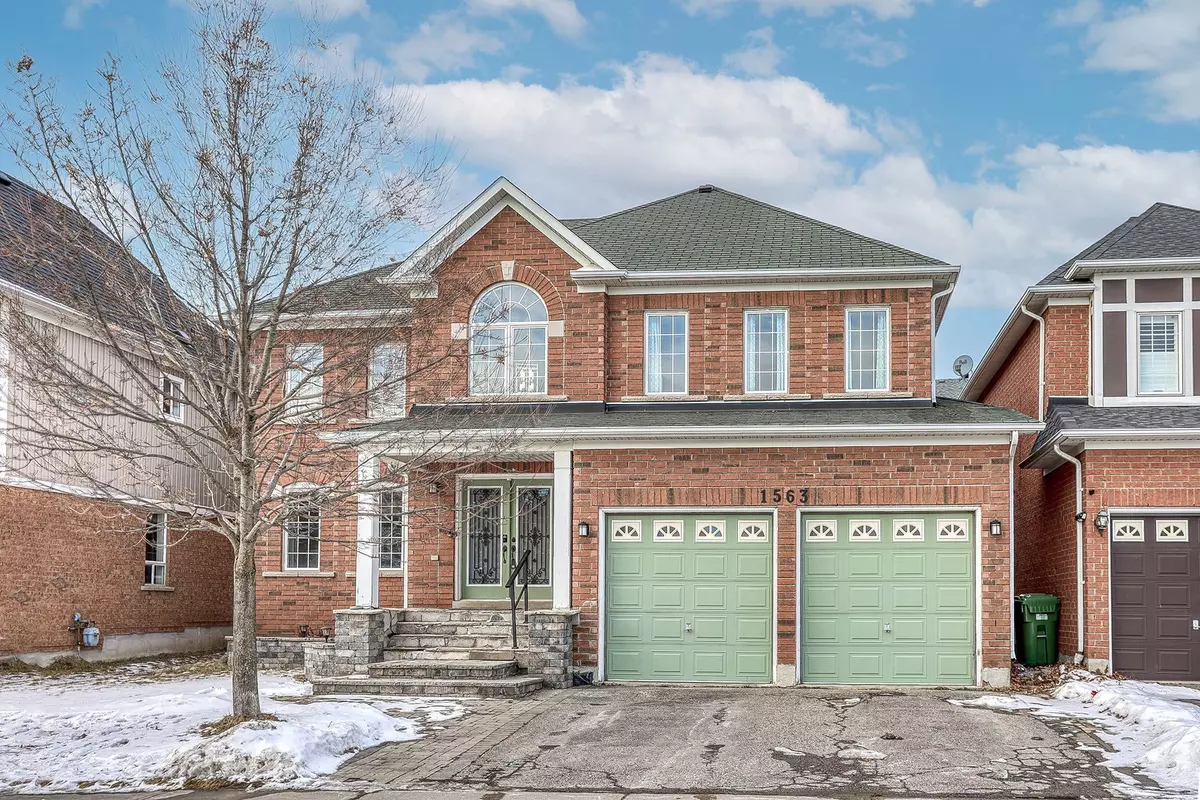1563 Spencely DR Oshawa, ON L1K 0A7
4 Beds
4 Baths
UPDATED:
02/01/2025 05:41 PM
Key Details
Property Type Single Family Home
Sub Type Detached
Listing Status Active
Purchase Type For Sale
Approx. Sqft 3000-3500
Subdivision Taunton
MLS Listing ID E11943970
Style 2-Storey
Bedrooms 4
Annual Tax Amount $8,175
Tax Year 2025
Property Description
Location
State ON
County Durham
Community Taunton
Area Durham
Rooms
Family Room Yes
Basement Unfinished
Kitchen 1
Interior
Interior Features Other
Cooling Central Air
Fireplaces Number 2
Fireplaces Type Natural Gas
Inclusions All ELF's, fridge, double stove, dishwasher, washer, Dryer, Range, Stand up freezer in Laundry room stainless steal fridge in basement. gazbo + shed all window coverings
Exterior
Exterior Feature Deck
Parking Features Private
Garage Spaces 4.0
Pool None
Roof Type Shingles
Lot Frontage 50.4
Lot Depth 118.11
Total Parking Spaces 4
Building
Foundation Concrete





