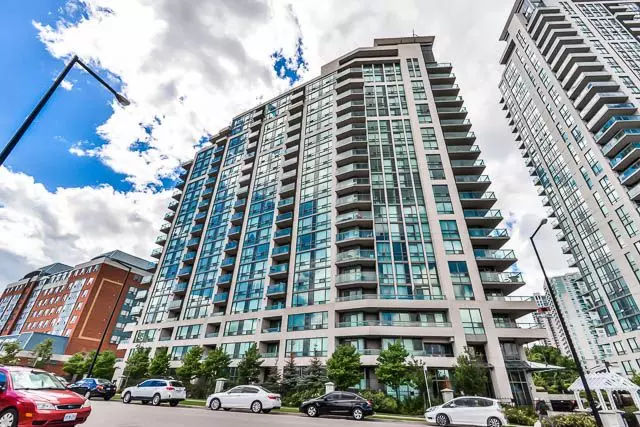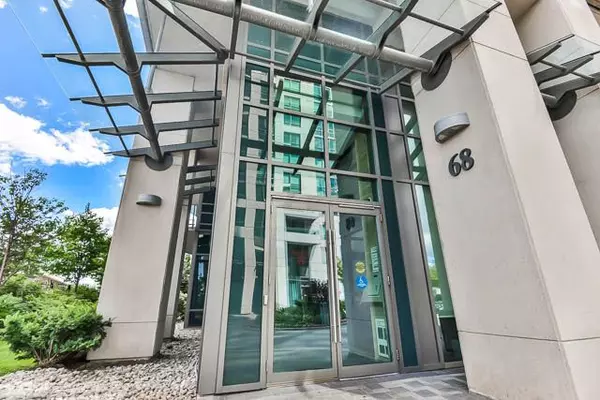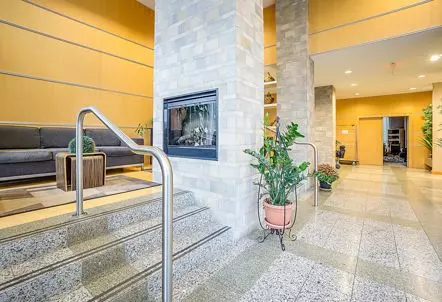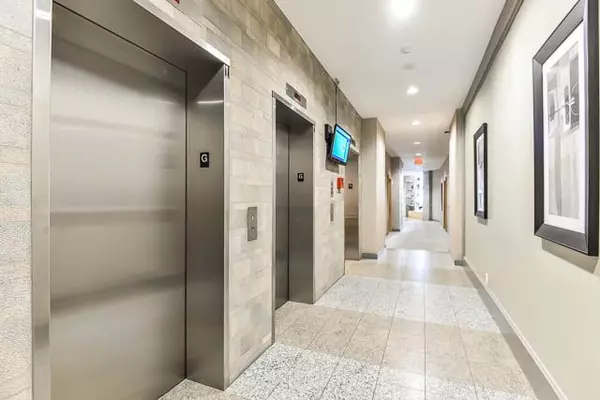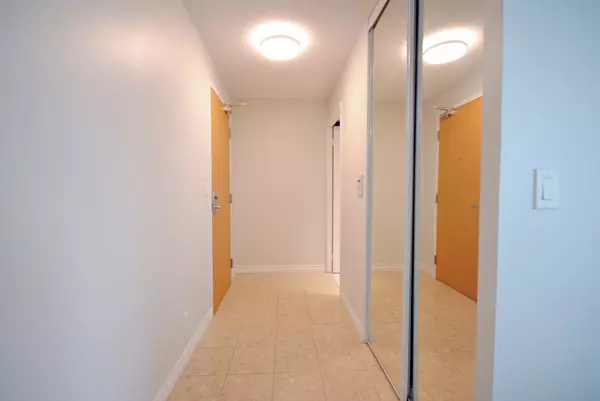REQUEST A TOUR If you would like to see this home without being there in person, select the "Virtual Tour" option and your agent will contact you to discuss available opportunities.
In-PersonVirtual Tour
$ 579,000
Est. payment /mo
New
68 Grangeway AVE #503 Toronto E09, ON M1H 0A1
2 Beds
2 Baths
UPDATED:
01/31/2025 04:34 PM
Key Details
Property Type Condo
Sub Type Condo Apartment
Listing Status Active
Purchase Type For Sale
Approx. Sqft 800-899
Subdivision Woburn
MLS Listing ID E11944307
Style Apartment
Bedrooms 2
HOA Fees $867
Annual Tax Amount $2,288
Tax Year 2024
Property Description
Beautiful Rarely Offered 2 Bedroom 2 Washroom Corner Suite with 2 Balconies. Bright and Spacious Unit with a Unobstructed South West View of the Garden. Entire Suite is Freshly Painted and both Bathrooms are fully Renovated with New Tiles, Fixtures, Vanities, Pot Lights and Walk In Shower. New Kitchen Floors with Granite Counters, and S/S Appliances. Hardwood Flooring Throughout for Easy Cleaning. Maintenance Includes, Heat, Hydro, and Water, so pack your bags and move right in. Great Location, Close to TTC, Scarborough Town Centre, Parks, Schools, Library, Shops, Restaurants and Much Much More!
Location
State ON
County Toronto
Community Woburn
Area Toronto
Rooms
Family Room No
Basement None
Kitchen 1
Interior
Interior Features None
Cooling Central Air
Fireplace No
Heat Source Gas
Exterior
Parking Features Underground
Garage Spaces 1.0
Exposure West
Total Parking Spaces 1
Building
Story 4
Unit Features School,Park,Public Transit,Golf,Hospital,Library
Locker Exclusive
Others
Pets Allowed Restricted
Listed by RE/MAX CROSSROADS REALTY INC.

