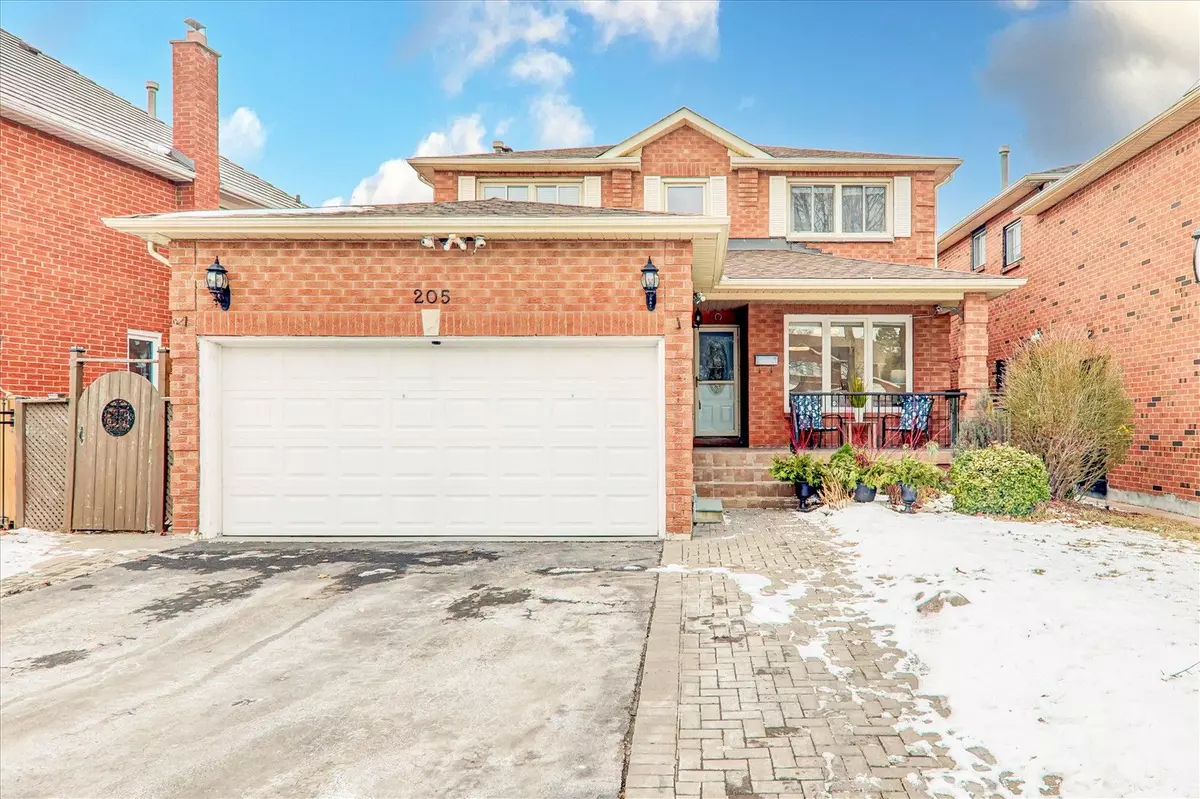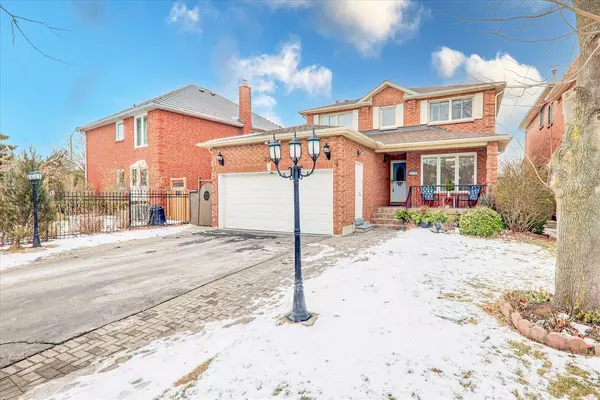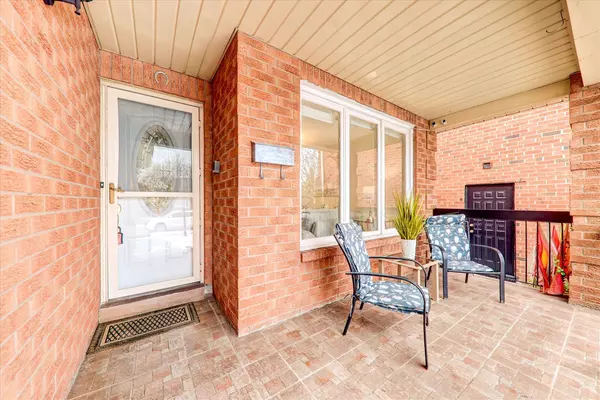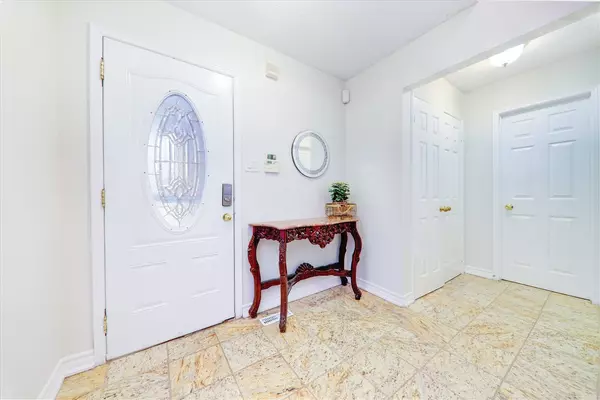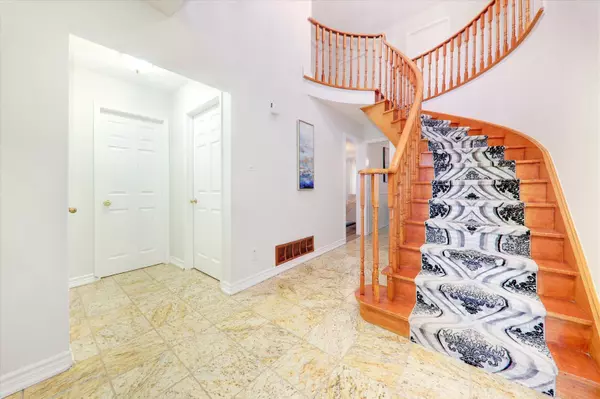REQUEST A TOUR If you would like to see this home without being there in person, select the "Virtual Tour" option and your agent will contact you to discuss available opportunities.
In-PersonVirtual Tour
$ 1,288,800
Est. payment /mo
New
205 Calverley TRL Toronto E10, ON M1C 3Y4
4 Beds
4 Baths
UPDATED:
02/05/2025 05:22 PM
Key Details
Property Type Single Family Home
Sub Type Detached
Listing Status Active
Purchase Type For Sale
Subdivision Highland Creek
MLS Listing ID E11944492
Style 2-Storey
Bedrooms 4
Annual Tax Amount $4,677
Tax Year 2024
Property Description
Welcome to 205 Calverly Trail, a spacious and meticulously maintained 4+2 bedroom home in the highly sought-after Highland Creek neighborhood. This bright and welcoming property boasts a sun-drenched solarium, expansive living and dining areas, and a modern kitchen with plenty of storage space. With a roof that's only 3 years old, a newly installed sprinkler system for the lawn, an intercom system throughout, an outdoor fountain in the backyard, a natural gas light on the deck, and a heating stove in the solarium, this home offers both comfort and style. Ideally located near the University of Toronto Scarborough, Centennial College, parks, and public transit, it combines convenience with strong investment potential. The basement provides the option for a separate unit, perfect for rental income or multi-generational living. The private backyard, abundant parking, and easy access to Highway 401 make this an outstanding opportunity in one of Scarborough's most desirable neighborhoods.
Location
State ON
County Toronto
Community Highland Creek
Area Toronto
Rooms
Family Room Yes
Basement Finished
Kitchen 1
Separate Den/Office 2
Interior
Interior Features Other
Cooling Central Air
Fireplace Yes
Heat Source Gas
Exterior
Parking Features Private
Garage Spaces 3.0
Pool None
Roof Type Asphalt Shingle
Lot Frontage 48.48
Lot Depth 103.58
Total Parking Spaces 5
Building
Foundation Concrete
Listed by ROYAL LEPAGE IGNITE REALTY

