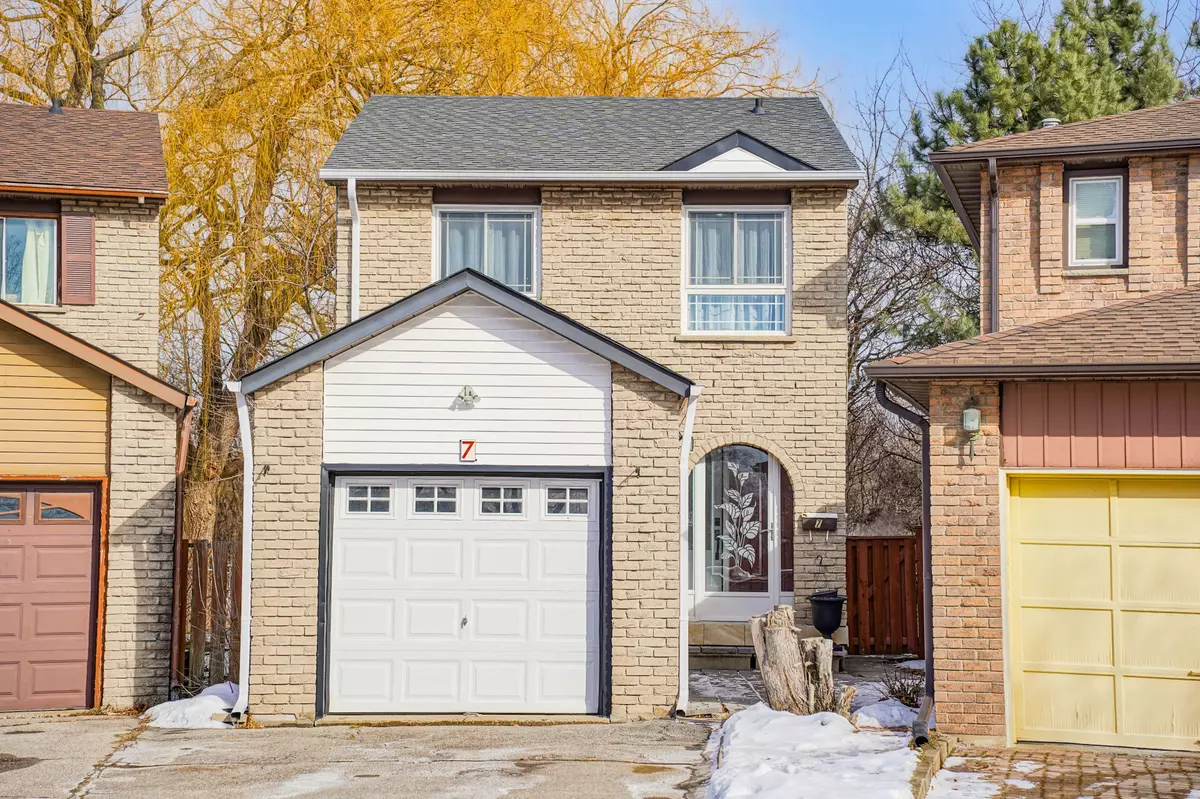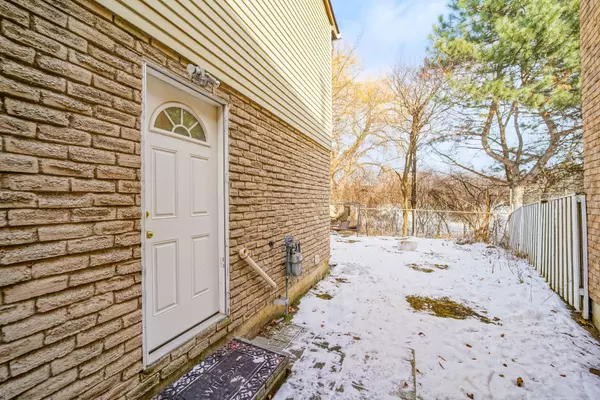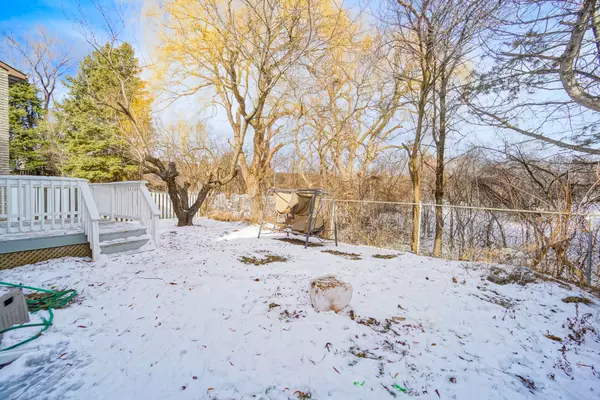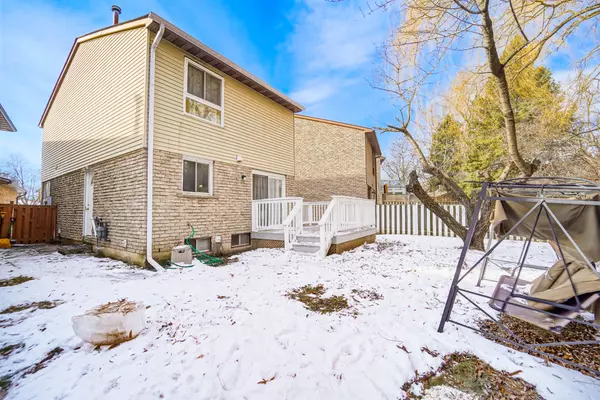7 Mccrackin CT Vaughan, ON L4J 2T2
3 Beds
3 Baths
UPDATED:
02/03/2025 03:45 PM
Key Details
Property Type Single Family Home
Sub Type Detached
Listing Status Active
Purchase Type For Sale
Approx. Sqft 1100-1500
Subdivision Lakeview Estates
MLS Listing ID N11944504
Style 2-Storey
Bedrooms 3
Annual Tax Amount $4,568
Tax Year 2024
Property Description
Location
State ON
County York
Community Lakeview Estates
Area York
Rooms
Family Room No
Basement Finished, Separate Entrance
Kitchen 2
Separate Den/Office 2
Interior
Interior Features None
Cooling Central Air
Fireplace No
Heat Source Gas
Exterior
Exterior Feature Deck, Privacy
Parking Features Private
Garage Spaces 2.0
Pool None
Roof Type Shingles
Lot Frontage 12.41
Lot Depth 108.07
Total Parking Spaces 3
Building
Unit Features Park,Public Transit,Ravine,School,School Bus Route
Foundation Brick
Others
Security Features Carbon Monoxide Detectors,Smoke Detector





