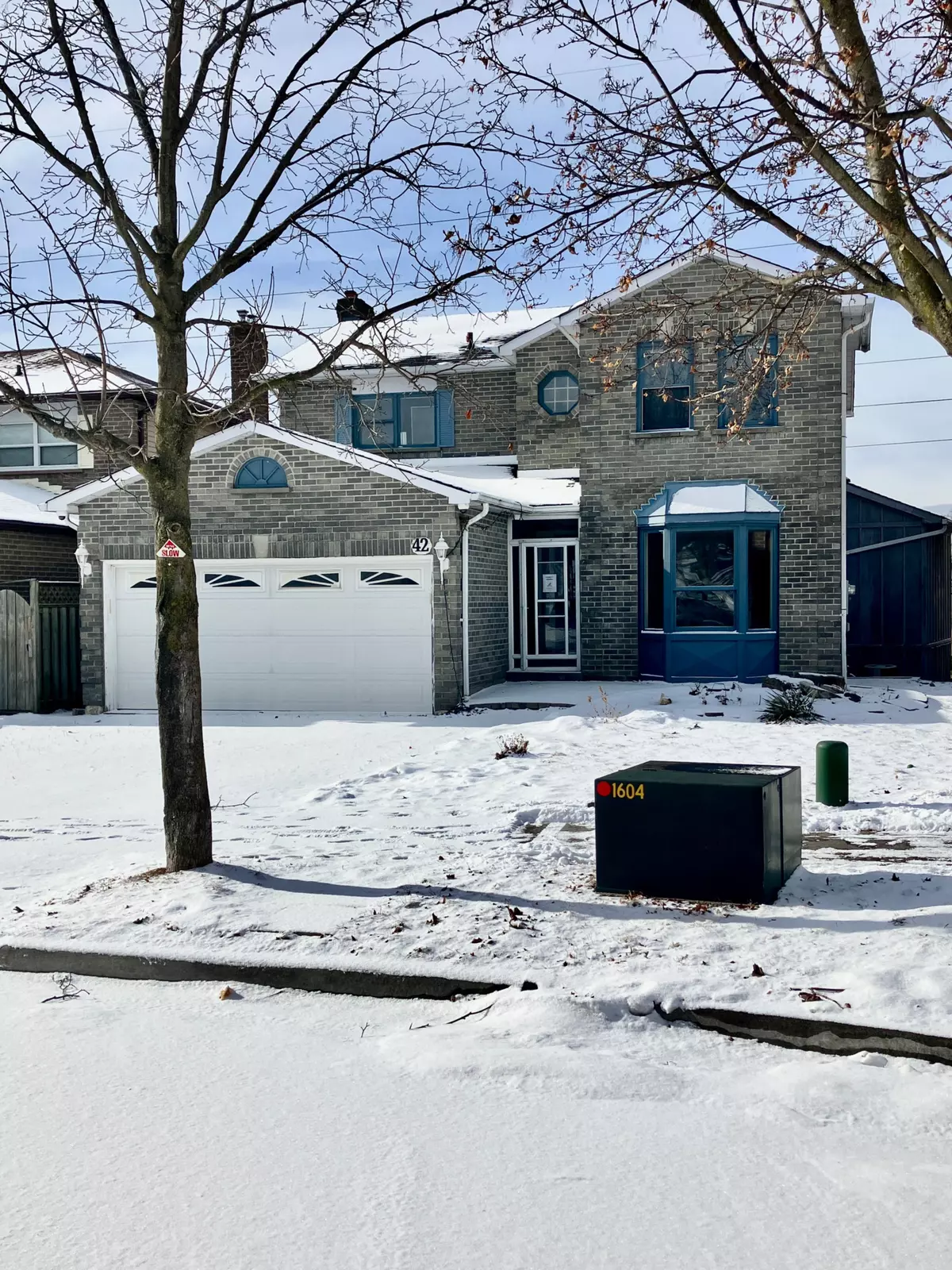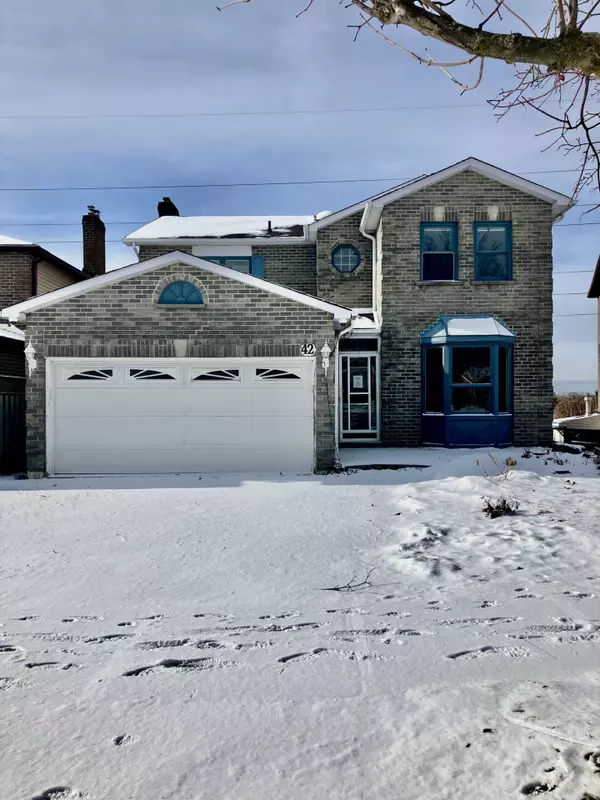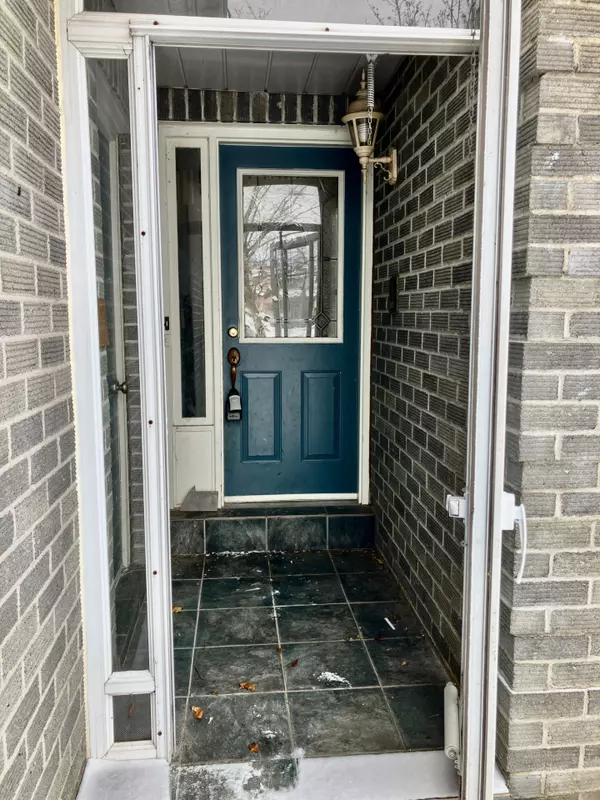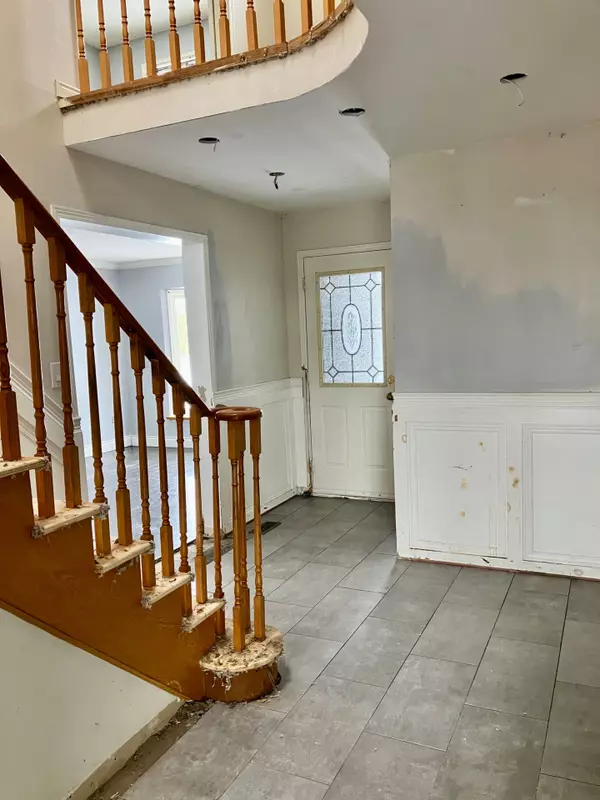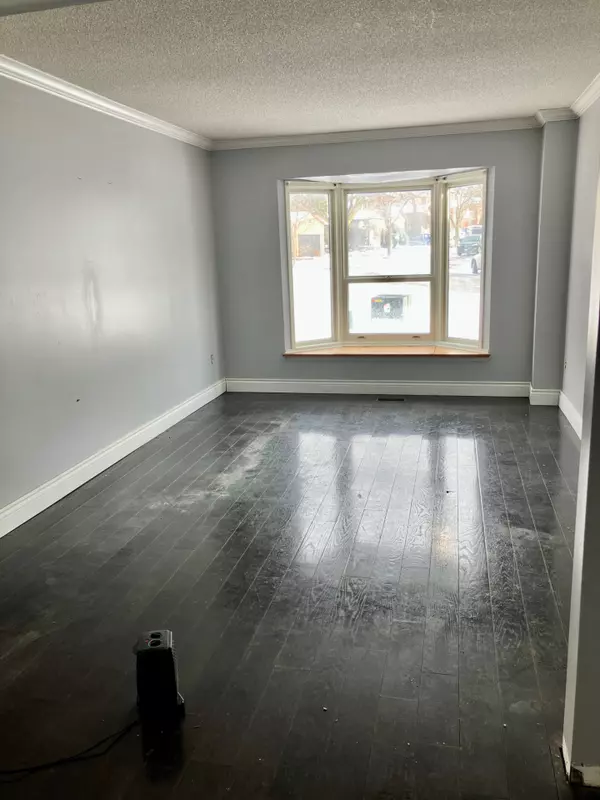REQUEST A TOUR If you would like to see this home without being there in person, select the "Virtual Tour" option and your agent will contact you to discuss available opportunities.
In-PersonVirtual Tour
$ 780,000
Est. payment /mo
Pending
42 Long DR Whitby, ON L1N 8E4
4 Beds
4 Baths
UPDATED:
02/03/2025 09:51 PM
Key Details
Property Type Single Family Home
Sub Type Detached
Listing Status Pending
Purchase Type For Sale
Subdivision Blue Grass Meadows
MLS Listing ID E11944829
Style 2-Storey
Bedrooms 4
Annual Tax Amount $5,998
Tax Year 2024
Property Description
POWER OF SALE! Seeking all Handy Persons, Contractors & Investors! This large all brick home located in an attractive well established family neighbourhood, requires renovation. The main floor consists of a family room w/ gas fireplace, living room, dining room, eat-in kitchen, laundry room w/ direct side entrance out. The second level includes 4 bedrooms with the prime bedroom featuring an 4-pc ensuite bath and walk-in closet. Lower level includes a large rec room with a 2nd gas fireplace, 5th bedroom, sauna, 3piece bath and direct walk-out to yard with inground pool and hot tub.
Location
State ON
County Durham
Community Blue Grass Meadows
Area Durham
Zoning Residential
Rooms
Family Room Yes
Basement Finished
Kitchen 1
Interior
Interior Features Other
Cooling Central Air
Fireplaces Number -22
Fireplaces Type Wood
Exterior
Parking Features Private Double
Garage Spaces 4.0
Pool None
Roof Type Shingles
Lot Frontage 50.83
Lot Depth 101.6
Total Parking Spaces 4
Building
Foundation Poured Concrete
Listed by CAREER REAL ESTATE SERVICES LTD.

