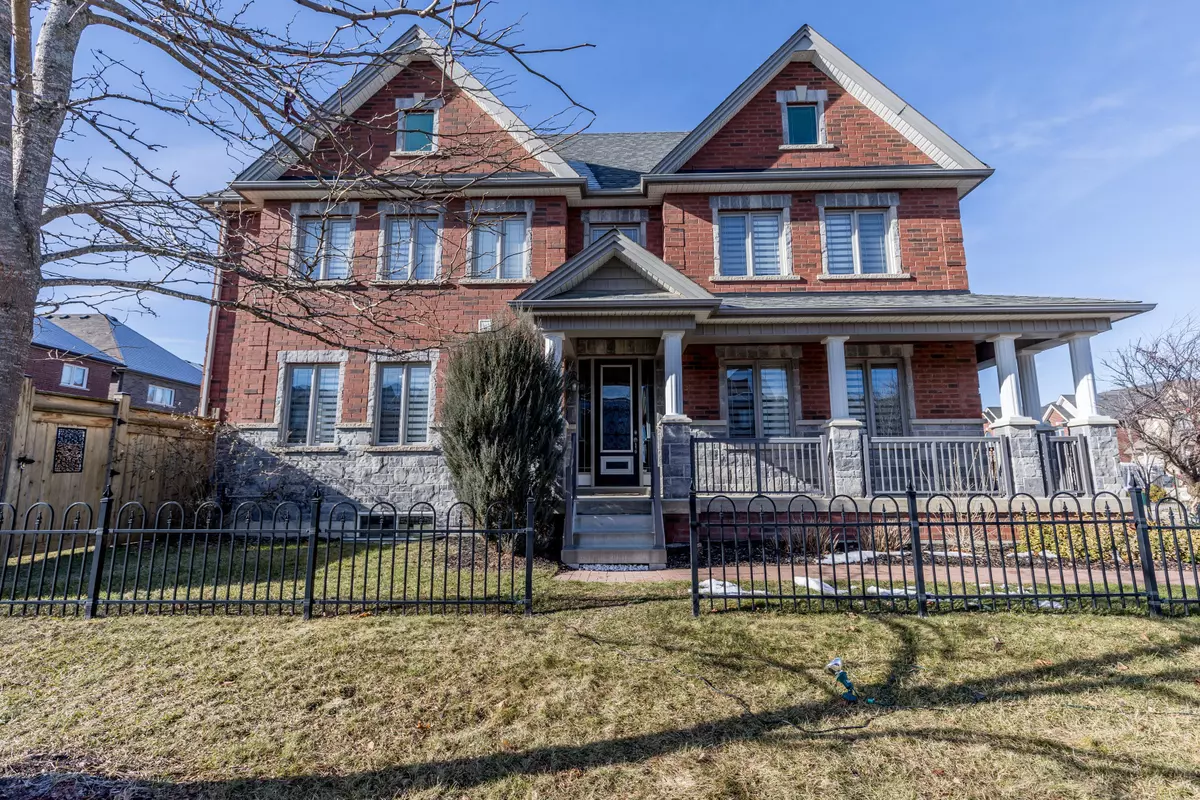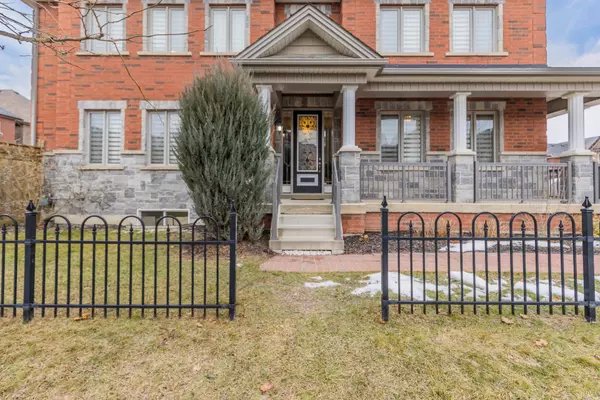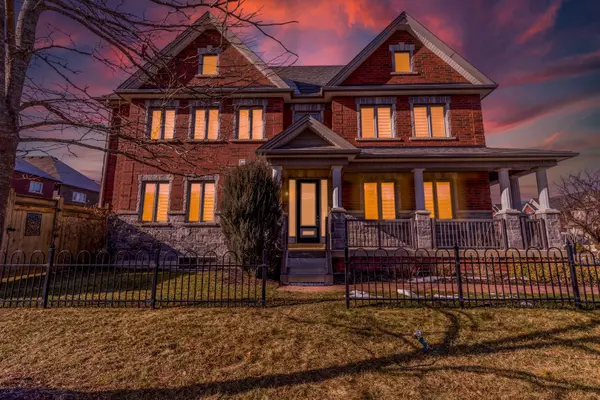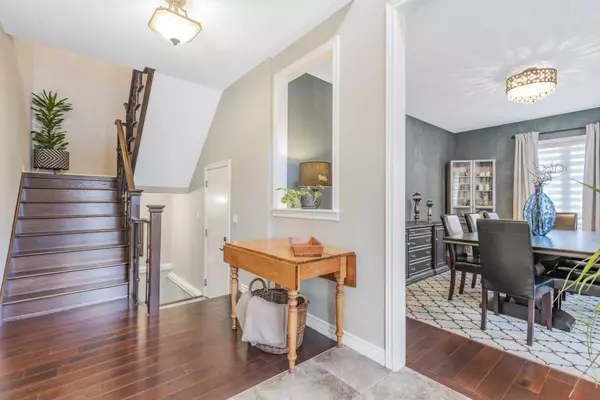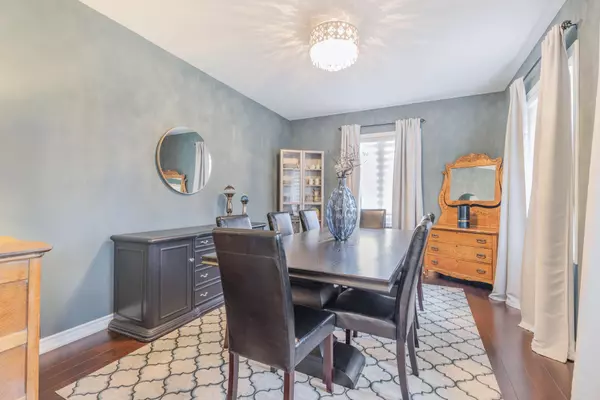1 Scott DR New Tecumseth, ON L9R 0H4
3 Beds
4 Baths
UPDATED:
02/04/2025 03:42 PM
Key Details
Property Type Single Family Home
Sub Type Detached
Listing Status Active Under Contract
Purchase Type For Sale
Approx. Sqft 2000-2500
Subdivision Alliston
MLS Listing ID N11944830
Style 2-Storey
Bedrooms 3
Annual Tax Amount $4,400
Tax Year 2024
Property Description
Location
State ON
County Simcoe
Community Alliston
Area Simcoe
Zoning Residential
Rooms
Family Room Yes
Basement Finished
Kitchen 1
Interior
Interior Features Auto Garage Door Remote
Cooling Central Air
Fireplaces Number 1
Inclusions All Elfs, all window coverings, all appliances (Fridge/Stove/Dishwasher/Washer & Dryer), GDO & remote, C/Air.
Exterior
Exterior Feature Patio
Parking Features Private Double
Garage Spaces 3.0
Pool None
Roof Type Asphalt Shingle
Lot Frontage 34.72
Lot Depth 104.14
Total Parking Spaces 3
Building
Foundation Poured Concrete

