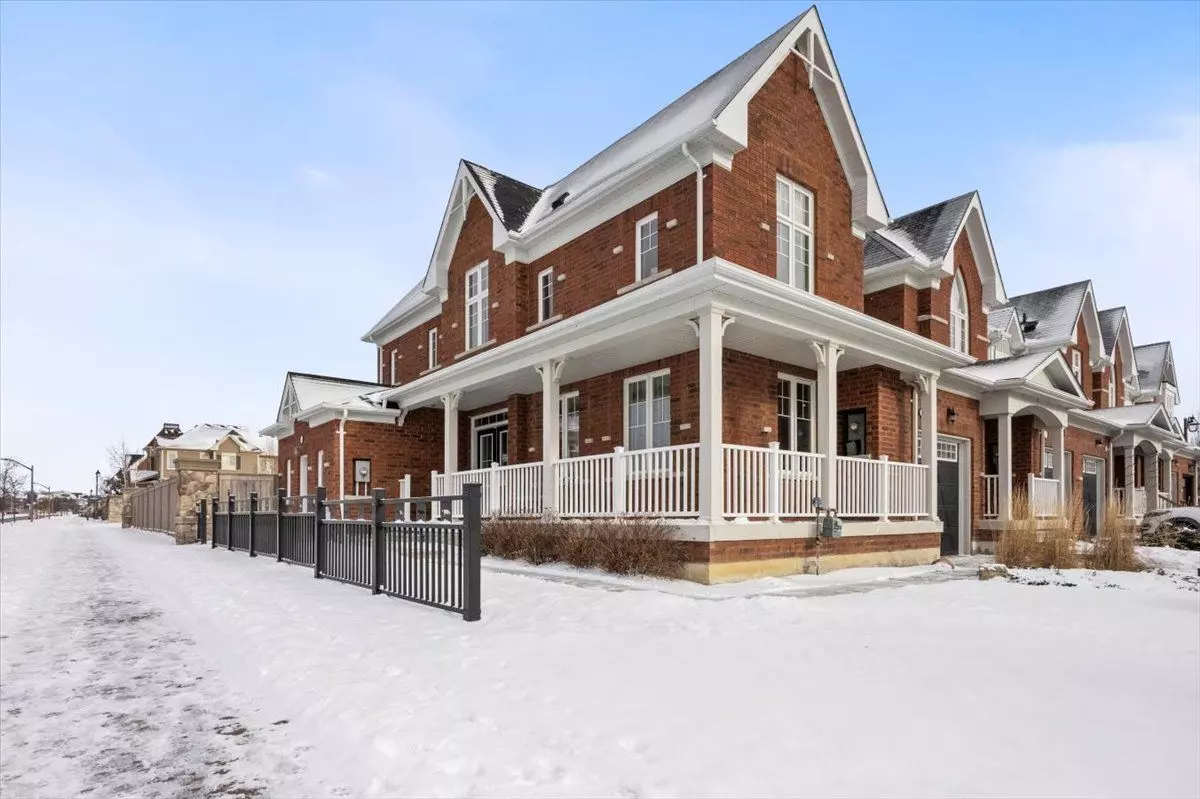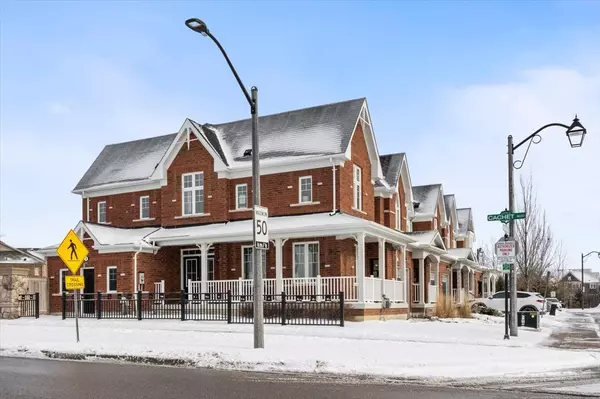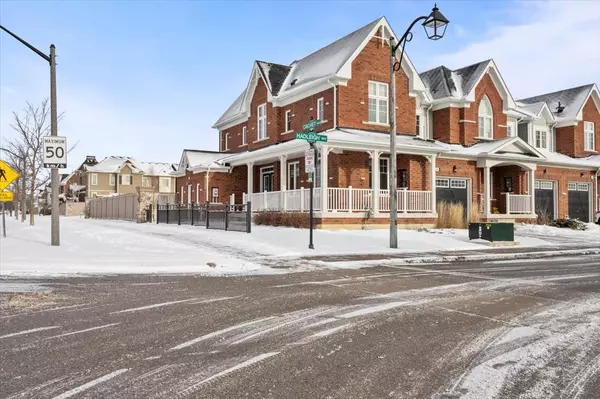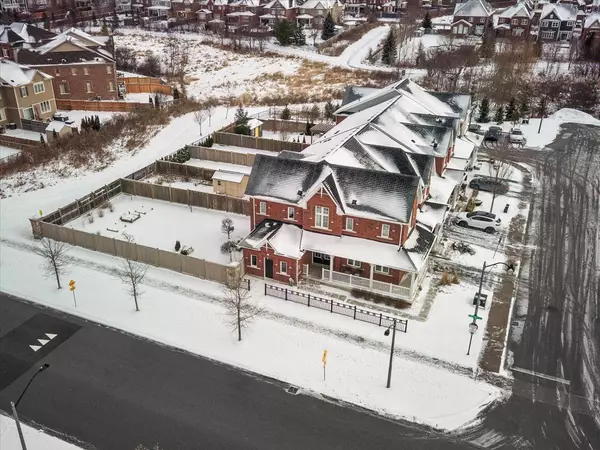REQUEST A TOUR If you would like to see this home without being there in person, select the "Virtual Tour" option and your agent will contact you to discuss available opportunities.
In-PersonVirtual Tour
$ 899,888
Est. payment /mo
New
4 Hadleigh WAY Whitby, ON L1M 0L4
4 Beds
3 Baths
UPDATED:
01/30/2025 05:29 PM
Key Details
Property Type Townhouse
Sub Type Att/Row/Townhouse
Listing Status Active
Purchase Type For Sale
Approx. Sqft 2000-2500
Subdivision Brooklin
MLS Listing ID E11944982
Style 2-Storey
Bedrooms 4
Annual Tax Amount $5,885
Tax Year 2024
Property Description
Your Dream Home Awaits The One You've Been Searching For! Discover this exceptionally rare and truly unique end-unit townhome in the heart of the highly sought-after Brooklin community! Situated on a peaceful dead-end street, this property radiates charm and offers unmatched functionality. Prepare to fall in love with the expansive, fully fenced backyard - your private oasis, perfect for family gatherings, entertaining friends, or enjoying quiet moments under the stars. Beyond your yard lies a picturesque walking path leading to a tranquil ravine, offering the perfect escape for nature lovers. Step inside to a sunlit, open-concept layout designed with functional living in mind. The soaring ceilings create an airy, inviting atmosphere, while freshly painted walls provide the perfect backdrop for your personal style. The main floor features seamless walk-out access to the backyard and convenient entry from the garage, (with potential for a separate entrance through garage). This home is ideally situated in a family-friendly neighborhood, just steps from parks, schools, golf, and public transit. Within a reach away from celebrity chef Ted Readers The Joint BBQ! Enjoy the convenience of nearby amenities and quick access to major highways, making commuting a breeze. Do not let this rare gem slip away!
Location
State ON
County Durham
Community Brooklin
Area Durham
Rooms
Family Room No
Basement Unfinished
Kitchen 1
Interior
Interior Features Carpet Free
Cooling Central Air
Inclusions Stainless Steel Fridge, Stainless Steel Oven, Dish Washer, Light Fixtures, Washer & Dryer
Exterior
Parking Features Private
Garage Spaces 2.0
Pool None
Roof Type Not Applicable
Lot Frontage 42.0
Lot Depth 140.0
Total Parking Spaces 2
Building
Foundation Not Applicable
Listed by EXP REALTY





