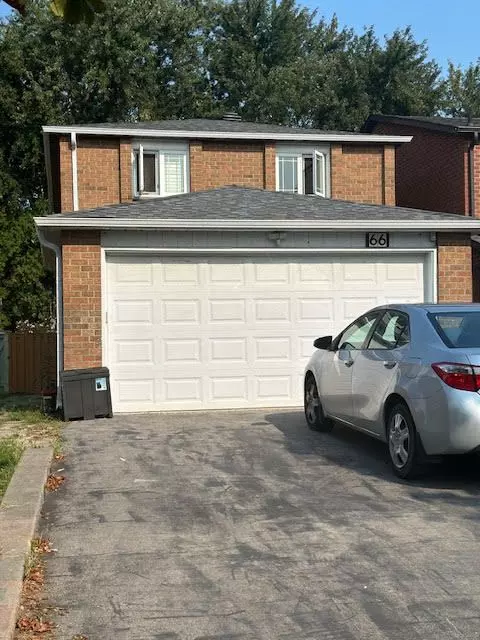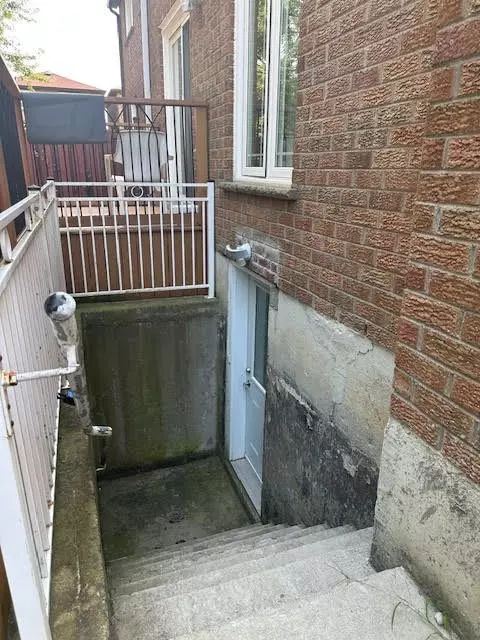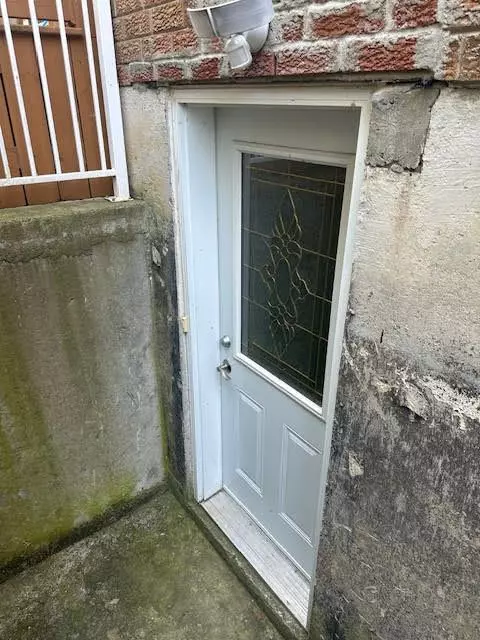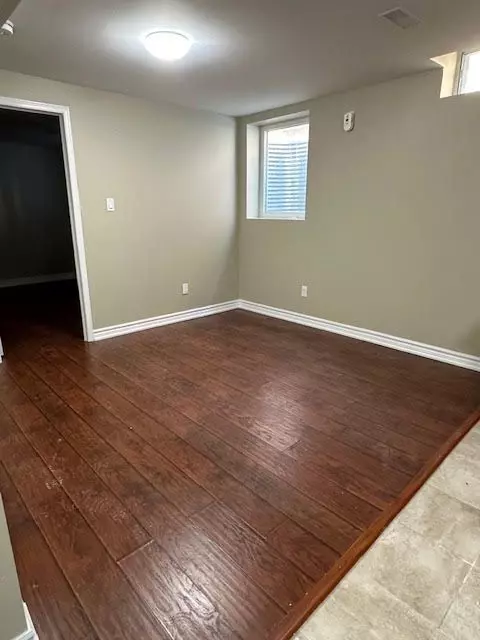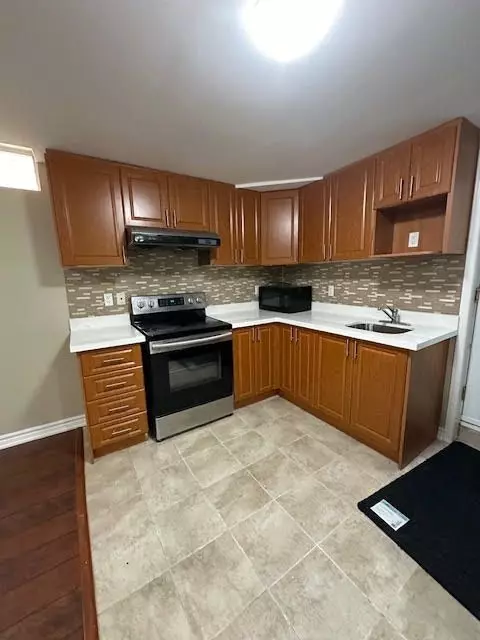REQUEST A TOUR If you would like to see this home without being there in person, select the "Virtual Tour" option and your agent will contact you to discuss available opportunities.
In-PersonVirtual Tour
$ 1,600
New
66 Ashmore CRES #Bsmt Markham, ON L3R 6V2
1 Bed
1 Bath
UPDATED:
01/29/2025 03:03 PM
Key Details
Property Type Single Family Home
Sub Type Link
Listing Status Active
Purchase Type For Rent
Approx. Sqft 700-1100
Subdivision Milliken Mills East
MLS Listing ID N11945119
Style 2-Storey
Bedrooms 1
Property Description
Welcome To 66 Ashmore Crescent, Markham! This Charming 1-Bedroom Legal Basement Apartment Offers A Spacious Living Area, A Fully Equipped Kitchen, And A Full Bathroom. Enjoy The Privacy And Convenience Of Your Own Separate Entrance. Utilities Are Split 65/35. Ideal For Singles Of Couples, This Cozy Space Provides All The Comforts Of Home In A Peaceful Neighbourhood. Don't Miss Out On This Opportunity To Live In A Great Location In Markham
Location
State ON
County York
Community Milliken Mills East
Area York
Rooms
Family Room No
Basement Apartment, Separate Entrance
Kitchen 1
Interior
Interior Features Carpet Free
Cooling Central Air
Fireplace No
Heat Source Gas
Exterior
Parking Features Private
Garage Spaces 2.0
Pool None
Roof Type Asphalt Shingle
Lot Frontage 30.2
Lot Depth 111.67
Total Parking Spaces 2
Building
Foundation Concrete
Others
ParcelsYN No
Listed by HOMELIFE/FUTURE REALTY INC.

