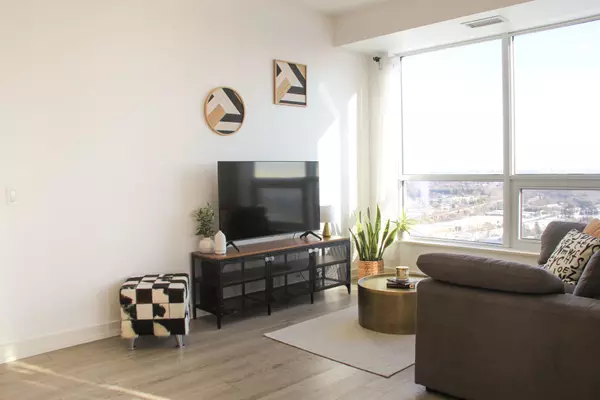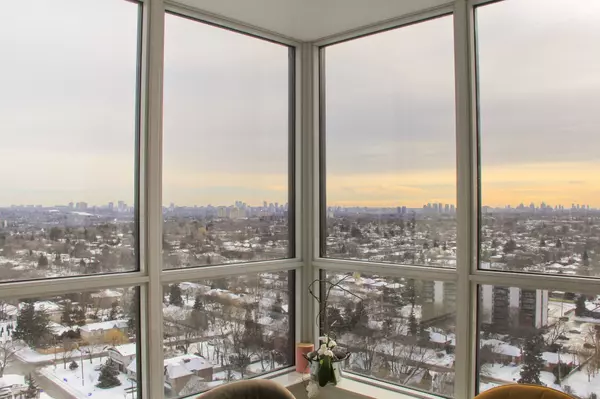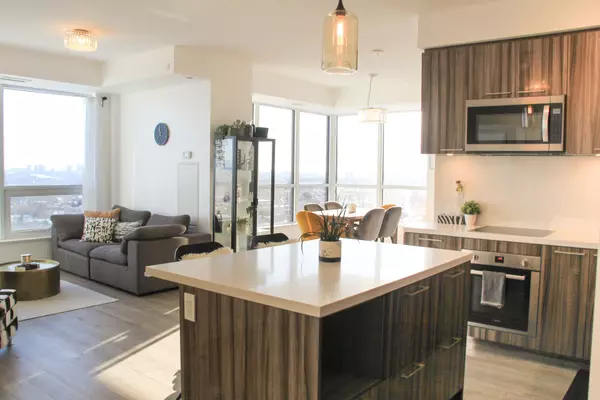REQUEST A TOUR If you would like to see this home without being there in person, select the "Virtual Tour" option and your agent will contact you to discuss available opportunities.
In-PersonVirtual Tour
$ 988,800
Est. payment /mo
New
1 Grandview AVE #2006 Markham, ON L3T 0G7
2 Beds
2 Baths
UPDATED:
01/29/2025 05:19 PM
Key Details
Property Type Condo
Sub Type Condo Apartment
Listing Status Active
Purchase Type For Sale
Approx. Sqft 1000-1199
Subdivision Grandview
MLS Listing ID N11945210
Style Apartment
Bedrooms 2
HOA Fees $994
Annual Tax Amount $3,708
Tax Year 2025
Property Description
Discover this immaculate and highly coveted 2-bedroom, 2-bathroom, plus den, corner unit, where luxury and comfort blend seamlessly. This spacious residence is in a lots of natural light, courtesy of oversized windows, 9-foot ceilings and features a large balcony with breathtaking unit, the best in the building. The modern kitchen is a chef's dream, upgraded with premium stainless steel built-in appliances. The Primary Bedroom serves as a serene retreat, offering a generous walk-in closet, a luxurious ensuite and This boutique condominium is ideally located, providing direct access to Yonge Street's finest dining, shopping, and grocery destinations. With the upcoming Steeles subway station just steps away, your commute will be a breeze. Indulge in a wealth of state-of-the-art amenities, including a car wash, guest suites, a party/meeting room, a fully-equipped exercise facility, and a rooftop garden/deck. This unit also includes 1 parking spot and 1 locker, ensuring convenience and ease. Seize the opportunity for unparalleled urban living at The Vanguard Condominium - where sophistication meets convenience. Schedule your viewing today and step into a lifestyle of luxury!
Location
State ON
County York
Community Grandview
Area York
Rooms
Family Room No
Basement None
Kitchen 1
Separate Den/Office 1
Interior
Interior Features Other
Cooling Central Air
Fireplace No
Heat Source Gas
Exterior
Parking Features None, Underground
Exposure South East
Total Parking Spaces 1
Building
Story 17
Unit Features Clear View,Library,Park,Public Transit,Rec./Commun.Centre,School
Locker Owned
Others
Pets Allowed Restricted
Listed by AIMHOME REALTY INC.





