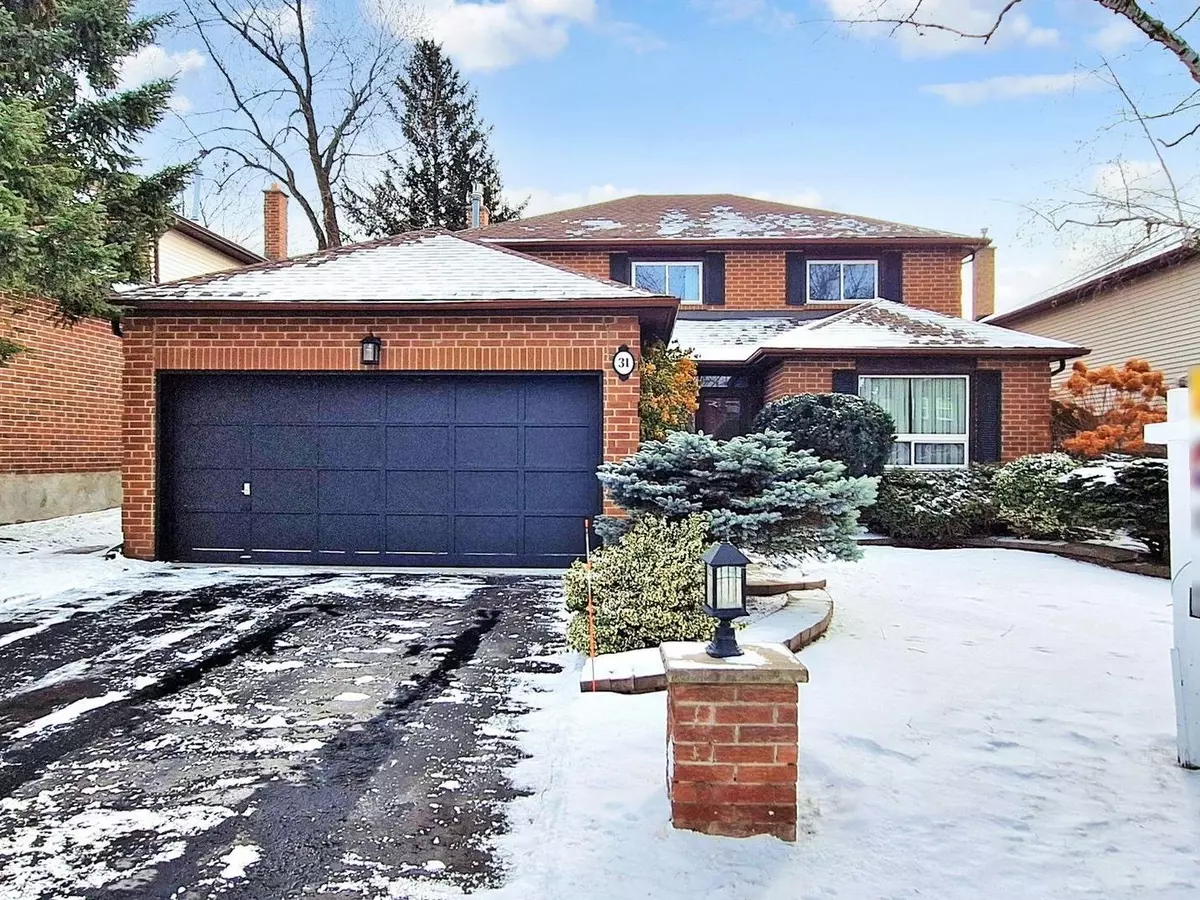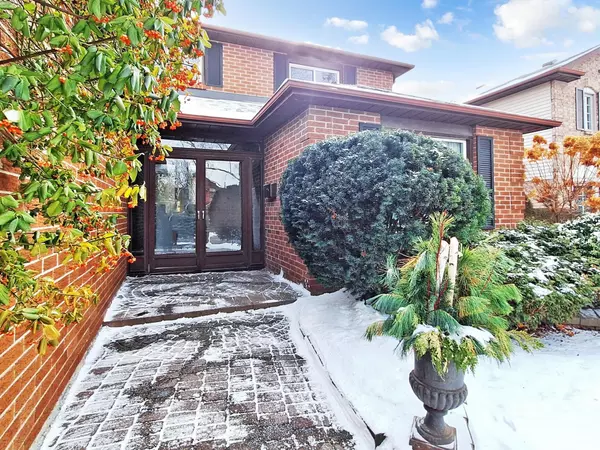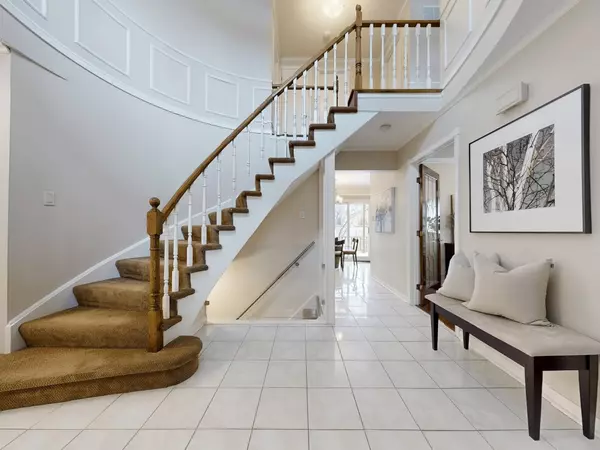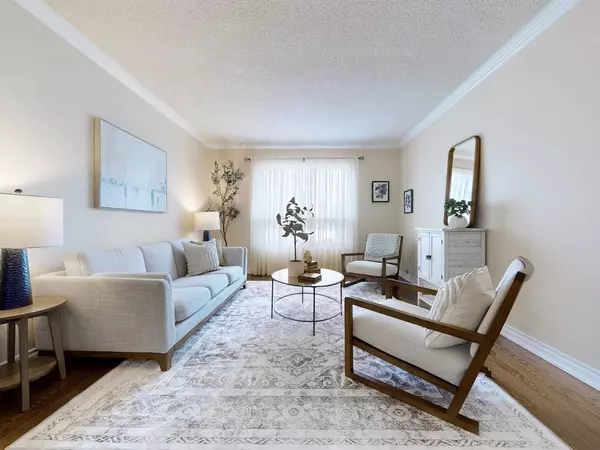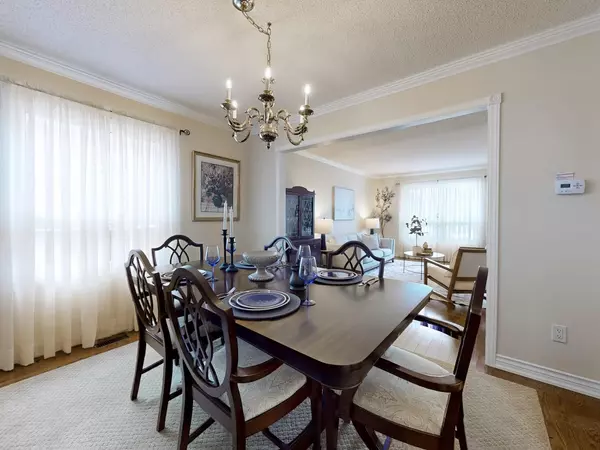REQUEST A TOUR If you would like to see this home without being there in person, select the "Virtual Tour" option and your advisor will contact you to discuss available opportunities.
In-PersonVirtual Tour
$ 1,288,000
Est. payment /mo
New
31 Larkin AVE Markham, ON L3P 4P9
3 Beds
4 Baths
UPDATED:
02/06/2025 03:25 PM
Key Details
Property Type Single Family Home
Sub Type Detached
Listing Status Active
Purchase Type For Sale
Subdivision Markham Village
MLS Listing ID N11945262
Style 2-Storey
Bedrooms 3
Annual Tax Amount $5,504
Tax Year 2024
Property Description
Beautifully maintained 4 bathroom family home located in the heart of Markham Village. Meticulously landscaped exterior features, vibrant gardens and an elegant interlock walkway, leading to an enclosed front porch with direct access to the renovated garage ('24) with epoxy floor. Inside, the formal living and dining rooms boast hardwood floors, crown moulding, and French doors, while the spacious family room offers a gas fireplace and direct access to the backyard deck. The updated kitchen features stainless steel appliances, granite countertops, and a marble backsplash, with a second walkout to the stunning backyard. Upstairs, the primary bedroom offers a walk-in closet and a renovated 4pc ensuite ('23), while two additional bedrooms and 4-piece bathroom make it ideal for the growing family. Finished basement includes two recreational areas, a full bath, sauna and ample storage. Backyard oasis features a covered deck with skylights, surrounded by mature trees and floral beds. This home is ideally located within walking distance to schools, parks, shopping, and transit, with easy access to major highways.
Location
State ON
County York
Community Markham Village
Area York
Rooms
Family Room Yes
Basement Finished
Kitchen 1
Interior
Interior Features None
Cooling Central Air
Fireplace Yes
Heat Source Gas
Exterior
Parking Features Private
Garage Spaces 2.0
Pool None
Roof Type Asphalt Shingle
Lot Frontage 49.21
Lot Depth 111.78
Total Parking Spaces 4
Building
Unit Features Park,School,Rec./Commun.Centre,Public Transit,School Bus Route,Fenced Yard
Foundation Poured Concrete
Listed by RE/MAX ALL-STARS BENCZIK KAVANAGH TEAM

