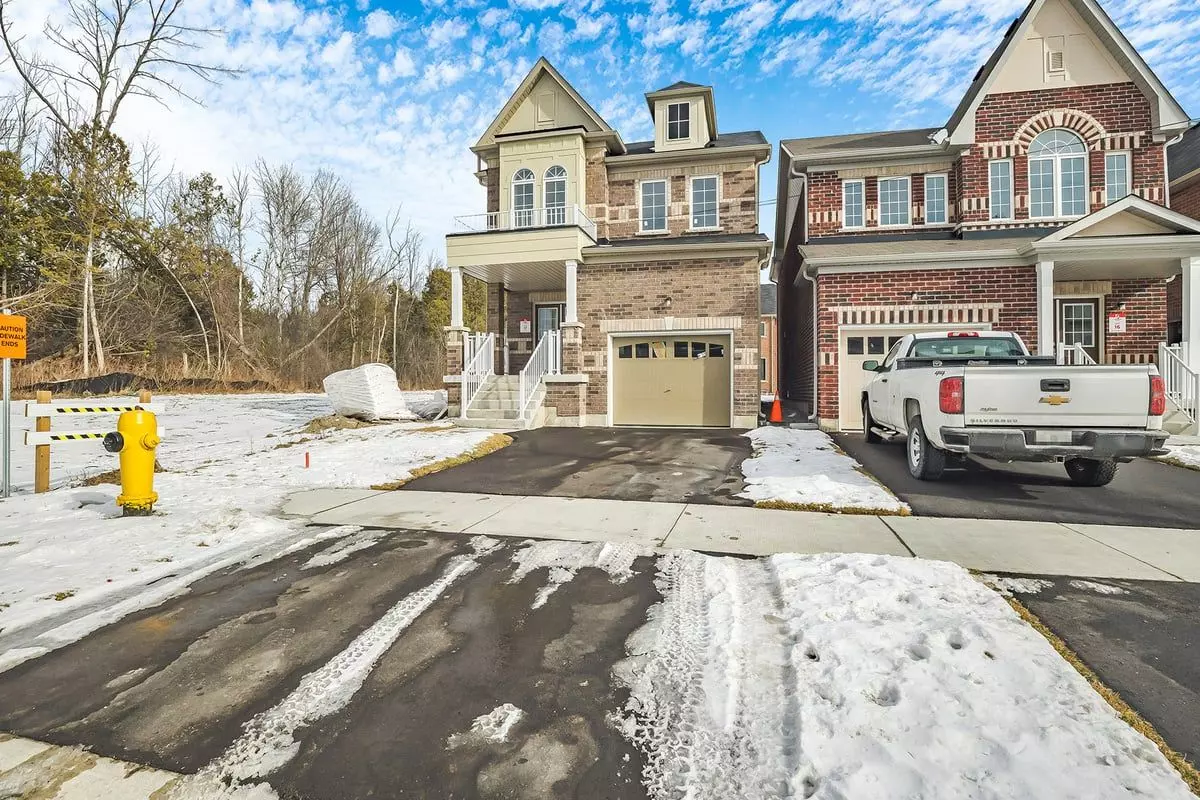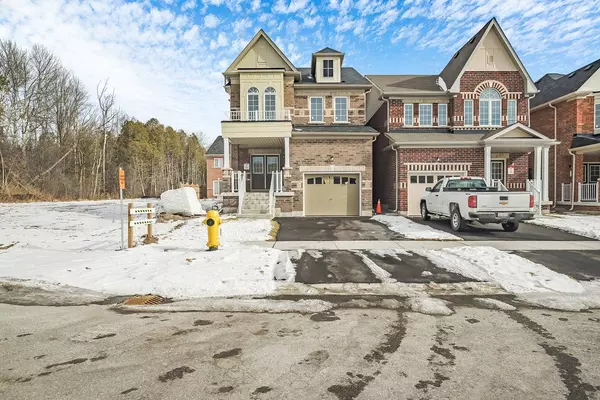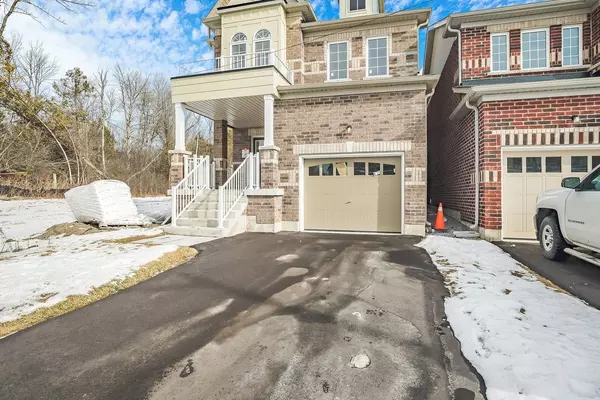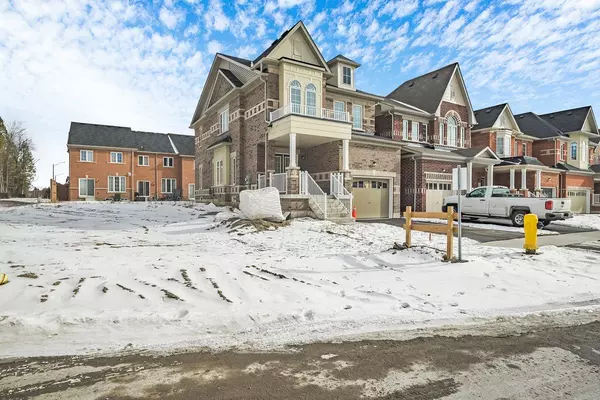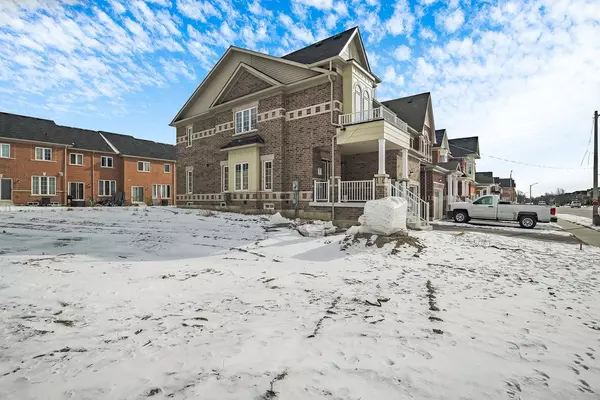REQUEST A TOUR If you would like to see this home without being there in person, select the "Virtual Tour" option and your agent will contact you to discuss available opportunities.
In-PersonVirtual Tour
$ 949,990
Est. payment /mo
New
671 Fleetwood DR Oshawa, ON L1K 2V7
4 Beds
4 Baths
UPDATED:
01/29/2025 03:33 PM
Key Details
Property Type Single Family Home
Sub Type Detached
Listing Status Active
Purchase Type For Sale
Approx. Sqft 1500-2000
Subdivision Eastdale
MLS Listing ID E11945232
Style 2-Storey
Bedrooms 4
Tax Year 2024
Property Description
Brand New! Premium Corner Lot. Built by award winning builder "The Conservatory Group". Very popular "Bethesda model", which includes over 1800 sqft plus 621 sqft finished basement with a full washroom. Total living space is 2459 sqft. Ready to be finished to your liking. $10,000 decor centre credit. Oak flooring on main level. Oak stairs throughout. Gourmet kitchen with stainless steel appliances and extended kitchen cabinets. 9 feet ceilings on main level. 4 spacious bedrooms. Central air conditioning included. Walk to schools, parks and public transit. Close to 401 and 407. A must see!
Location
State ON
County Durham
Community Eastdale
Area Durham
Rooms
Family Room Yes
Basement Finished
Kitchen 1
Interior
Interior Features None
Cooling Central Air
Exterior
Parking Features Private
Garage Spaces 2.0
Pool None
Roof Type Asphalt Shingle
Lot Frontage 30.0
Lot Depth 106.0
Total Parking Spaces 2
Building
Foundation Concrete
Listed by X-SELL REALTY LTD.

