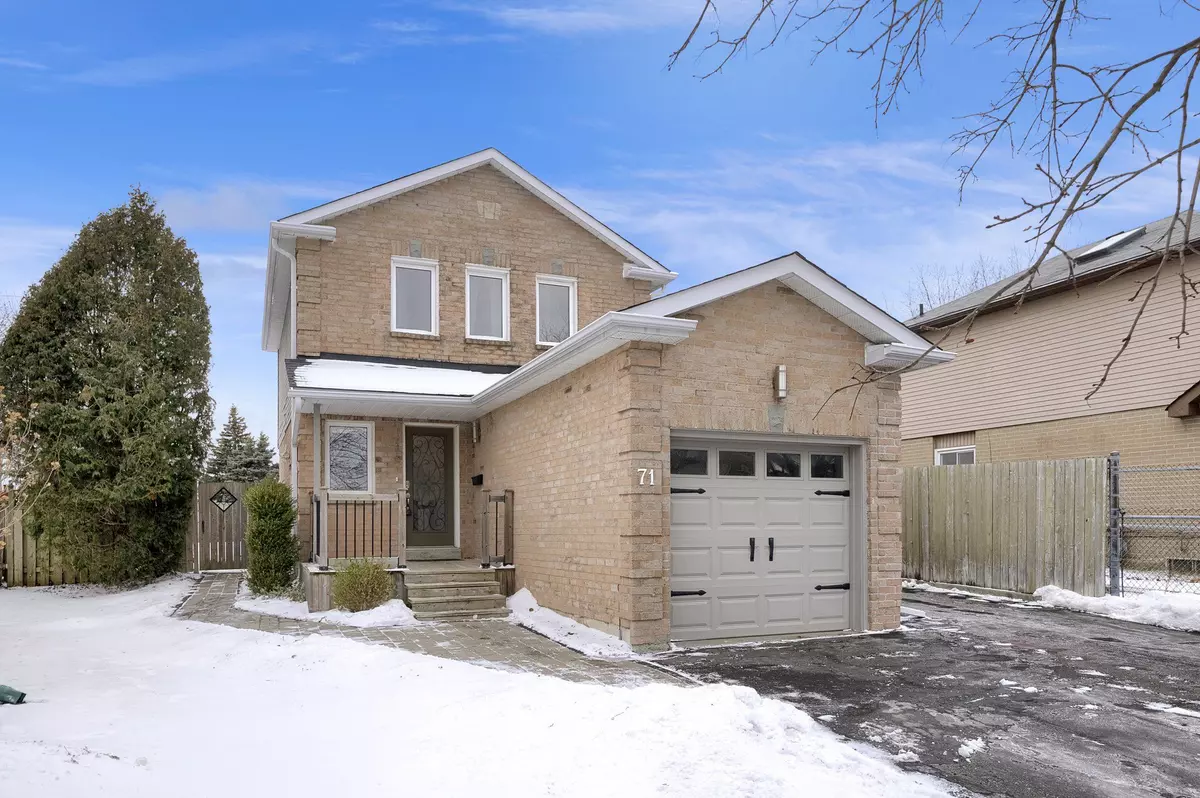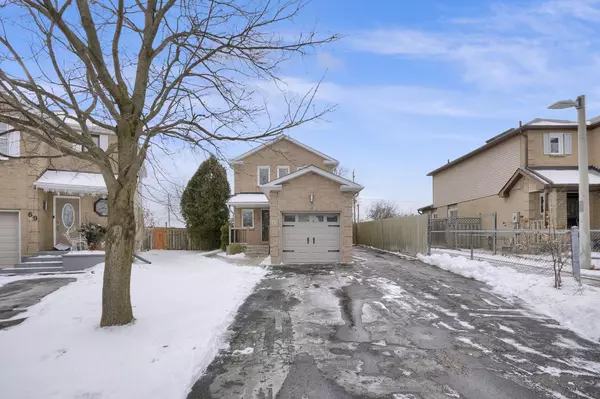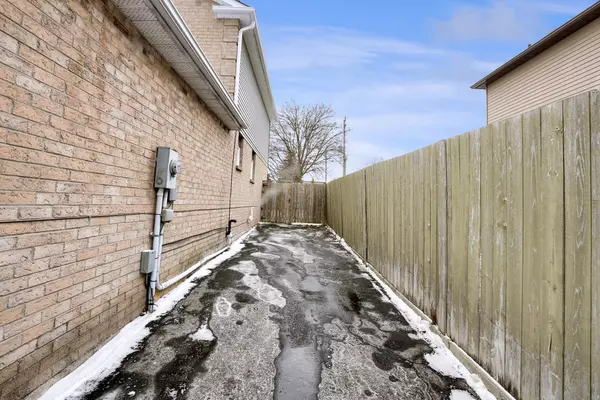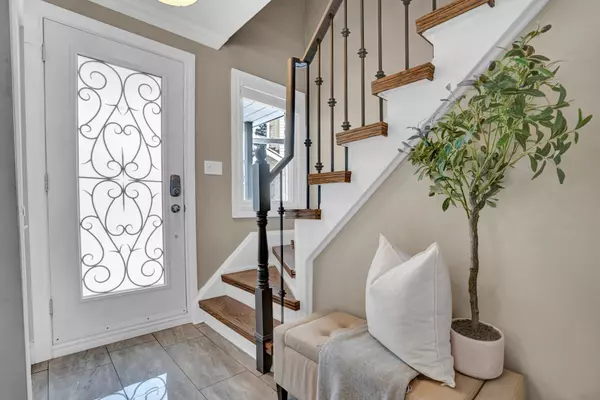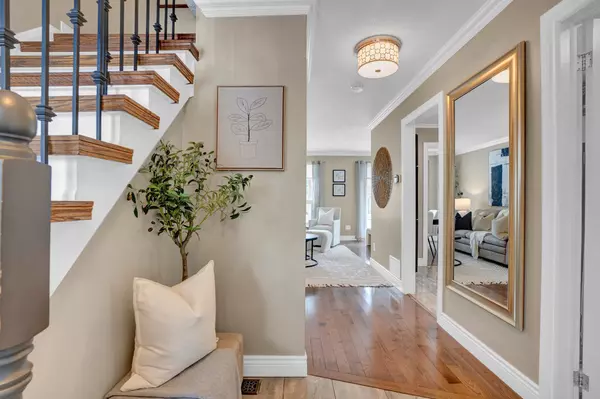71 Turnberry CRES Clarington, ON L1E 1A4
3 Beds
3 Baths
UPDATED:
01/29/2025 04:26 PM
Key Details
Property Type Single Family Home
Sub Type Detached
Listing Status Active
Purchase Type For Sale
Subdivision Courtice
MLS Listing ID E11945264
Style 2-Storey
Bedrooms 3
Annual Tax Amount $3,929
Tax Year 2024
Property Description
Location
State ON
County Durham
Community Courtice
Area Durham
Rooms
Family Room Yes
Basement Finished, Separate Entrance
Kitchen 1
Interior
Interior Features Water Heater
Cooling Central Air
Inclusions Washer, Dryer, Fridge 2024, Induction Stove 2024, B/I Microwave, Dishwasher 2024, Washer, Dryer, Garage Door Opener and Remote, Pool table, All Electrical Light Fixtures, Built-In Closet
Exterior
Parking Features Private
Garage Spaces 7.0
Pool None
Roof Type Asphalt Shingle
Lot Frontage 8.7
Total Parking Spaces 7
Building
Foundation Poured Concrete

