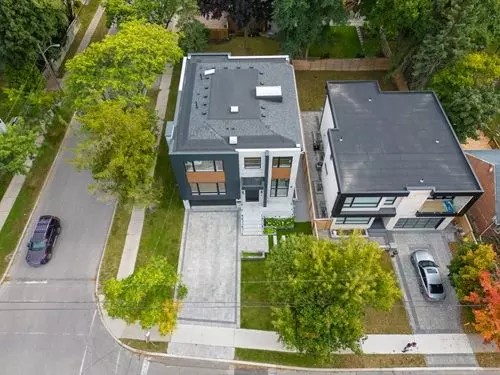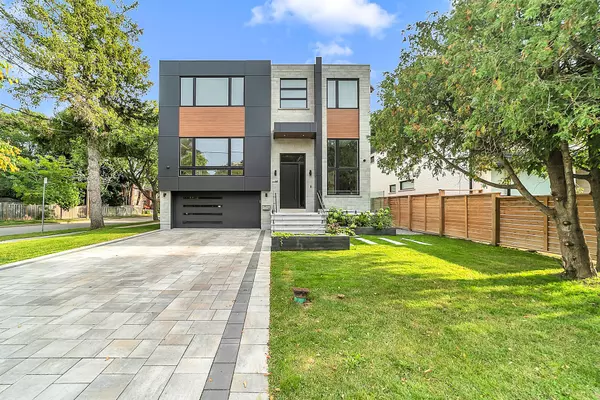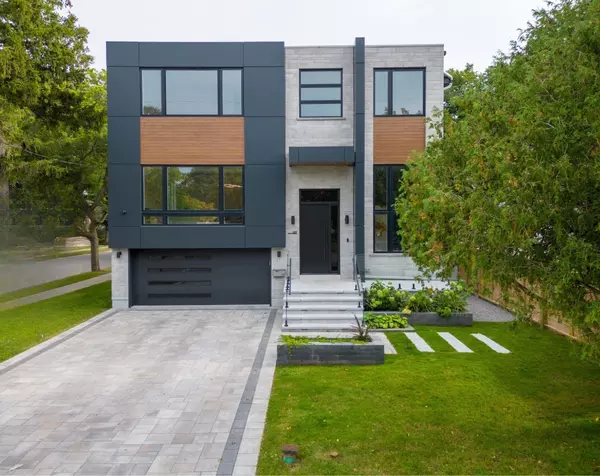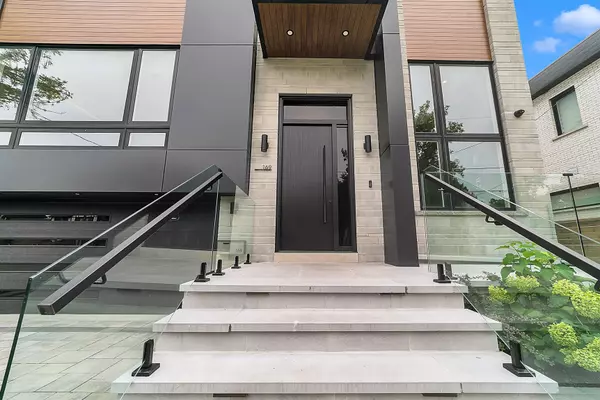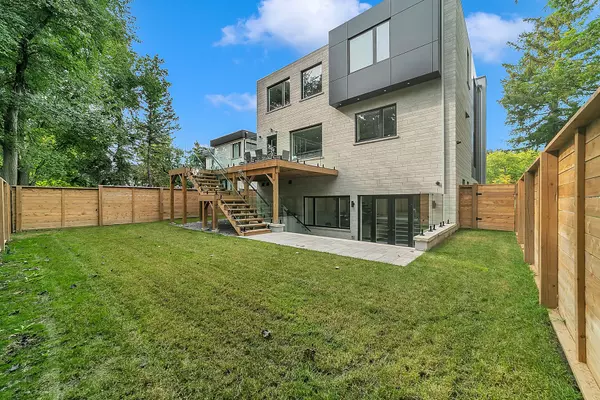REQUEST A TOUR If you would like to see this home without being there in person, select the "Virtual Tour" option and your agent will contact you to discuss available opportunities.
In-PersonVirtual Tour
$ 4,498,000
Est. payment /mo
Price Dropped by $500K
169 Poyntz AVE Toronto C07, ON M2N 1J5
5 Beds
6 Baths
UPDATED:
02/03/2025 04:17 PM
Key Details
Property Type Single Family Home
Sub Type Detached
Listing Status Active
Purchase Type For Sale
Approx. Sqft 3500-5000
Subdivision Lansing-Westgate
MLS Listing ID C11945346
Style 2-Storey
Bedrooms 5
Annual Tax Amount $7,703
Tax Year 2025
Property Description
4800 SQF Living Space (3650 SQF above grade) This California Style Custom Home In Heart of Remarkable & Most Accessible Yonge & Sheppard. A Seamless Blend of Modern Design and Timeless Elegance! this stunning residence is just steps from the subway station and Hwy 401. Experience unparalleled comfort and luxury, beginning with a cozy heated driveway, steps, and porch, leading to a warm, heated grand foyers perfect introduction to the thoughtfully designed interiors. The beautifully appointed great room features elegant paneled walls, a cozy gas fireplace, and expansive picture windows, offering seamless indoor-outdoor living. At the heart of the home lies an exquisite chefs kitchen, outfitted with high-end Miele appliances, a striking porcelain-wrapped center island, and custom, premium cabinetryideal for both entertaining and everyday living. The main floor boasts a soaring 13 office, complete with heated floors and a smart privacy divider, creating an inspiring and private workspace. Upstairs, the luxurious primary suite awaits, featuring a fireplace, an oversized walk-in closet, and a spa-like 6-piece ensuite with a heated curbless shower and modern standalone tub. Three additional bedrooms, each with its own ensuite, ensure ultimate comfort and privacy for family and guests. The bright, fully-finished basement showcases heated floors throughout, a spacious recreation room, a wet bar, and a walkout to a patio with hot tub rough-insperfect for entertaining or relaxing. A pet wash station adds convenience for families with pets, and the oversized backyard deck is an ideal space for summer gatherings. Every detail has been meticulously curated, with features including a full automation system, extensive custom paneling, and smart toilets. This home offers a flawless combination of luxury, practicality, and location, making it a true masterpiece in the heart of North York!
Location
State ON
County Toronto
Community Lansing-Westgate
Area Toronto
Rooms
Family Room Yes
Basement Finished with Walk-Out
Kitchen 2
Separate Den/Office 1
Interior
Interior Features Other
Cooling Central Air
Fireplaces Number 3
Exterior
Parking Features Available
Garage Spaces 6.0
Pool None
Roof Type Asphalt Shingle
Lot Frontage 50.0
Lot Depth 110.0
Total Parking Spaces 6
Building
Foundation Concrete
Listed by HOME LEADER REALTY INC.

