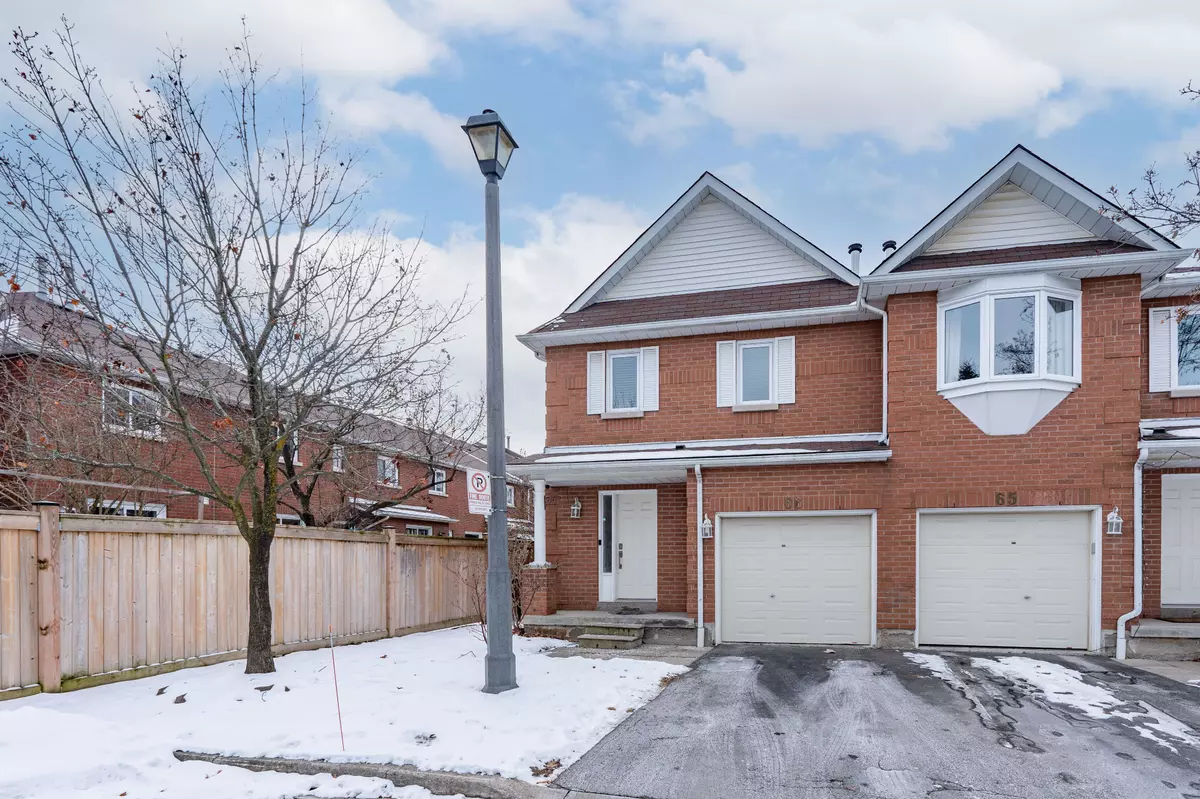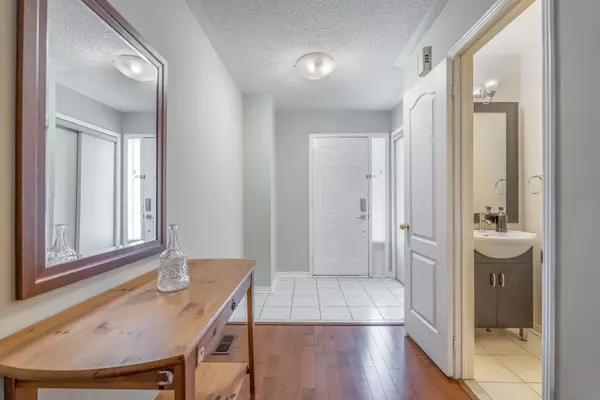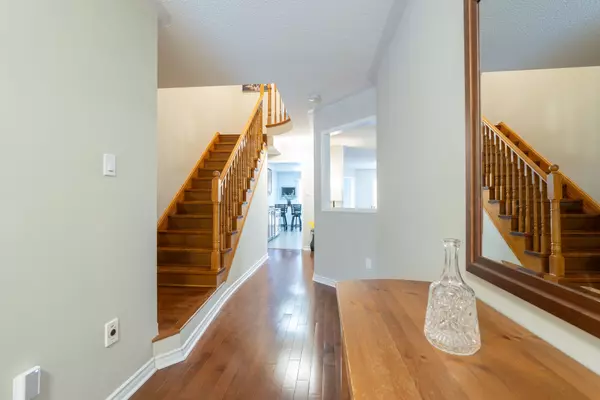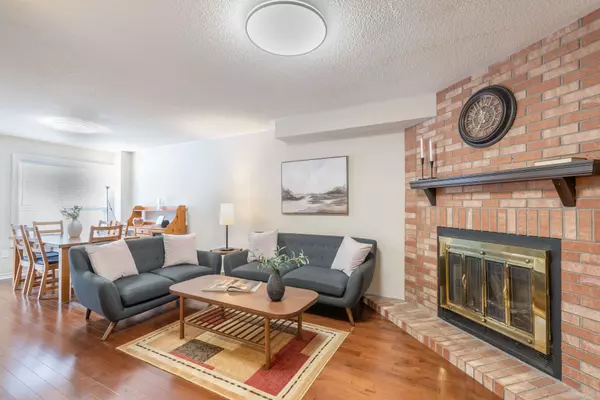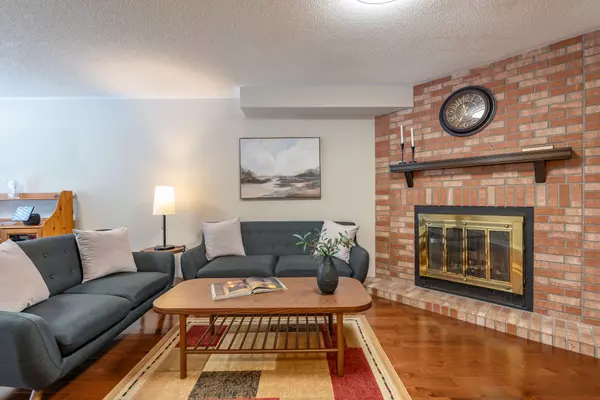6050 Bidwell TRL #66 Mississauga, ON L5V 1V6
3 Beds
3 Baths
UPDATED:
01/29/2025 08:53 PM
Key Details
Property Type Condo
Sub Type Condo Townhouse
Listing Status Active
Purchase Type For Sale
Approx. Sqft 1600-1799
Subdivision East Credit
MLS Listing ID W11945338
Style 2-Storey
Bedrooms 3
HOA Fees $442
Annual Tax Amount $4,335
Tax Year 2024
Property Description
Location
State ON
County Peel
Community East Credit
Area Peel
Rooms
Family Room No
Basement Finished
Kitchen 1
Interior
Interior Features Auto Garage Door Remote
Cooling Central Air
Fireplaces Type Wood, Living Room
Fireplace Yes
Heat Source Gas
Exterior
Parking Features Private
Garage Spaces 1.0
Exposure North West
Total Parking Spaces 2
Building
Story 1
Unit Features Park,School,Public Transit,Rec./Commun.Centre,Place Of Worship
Foundation Poured Concrete
Locker None
Others
Security Features Carbon Monoxide Detectors,Security System
Pets Allowed Restricted

