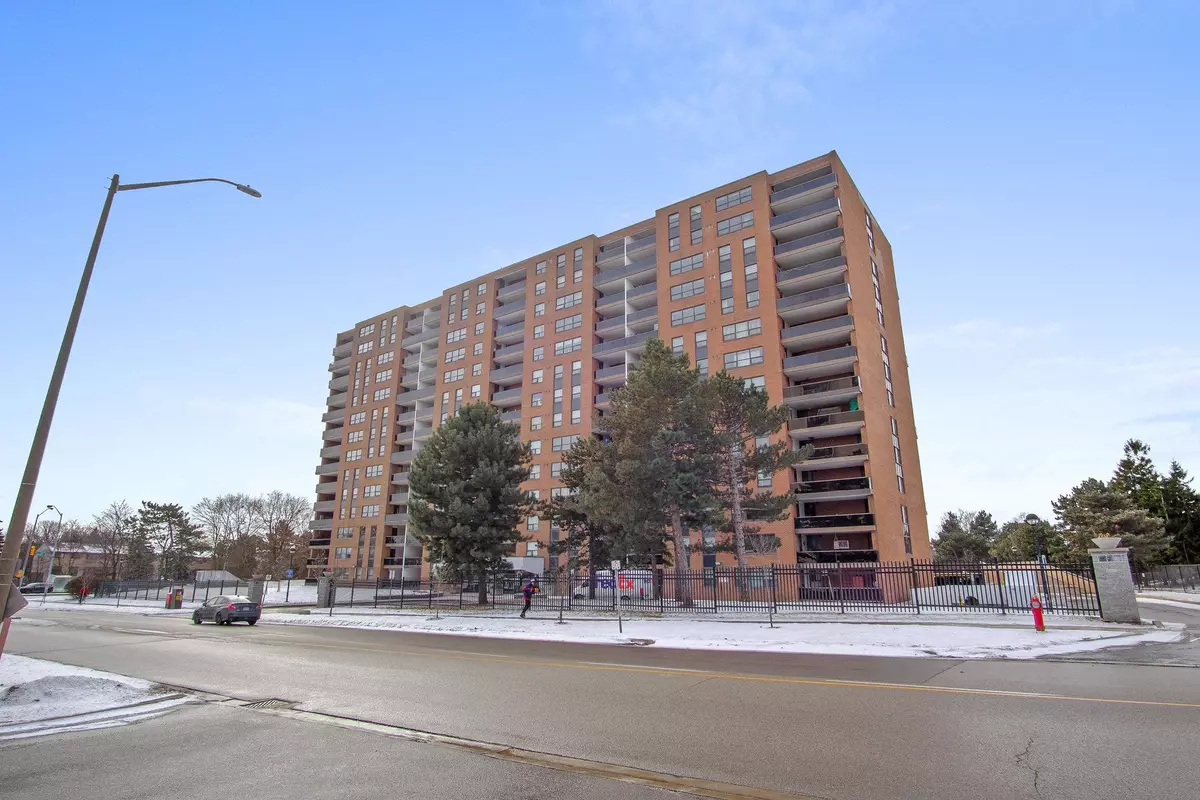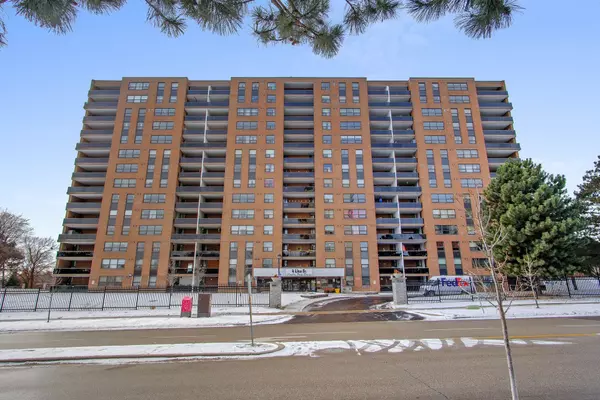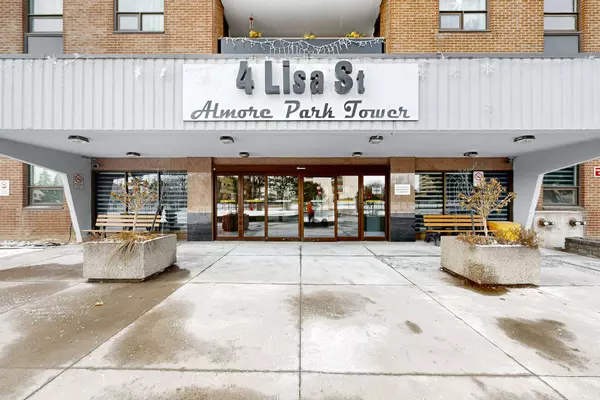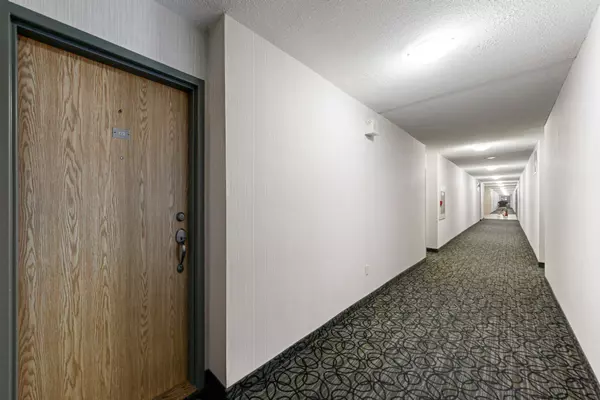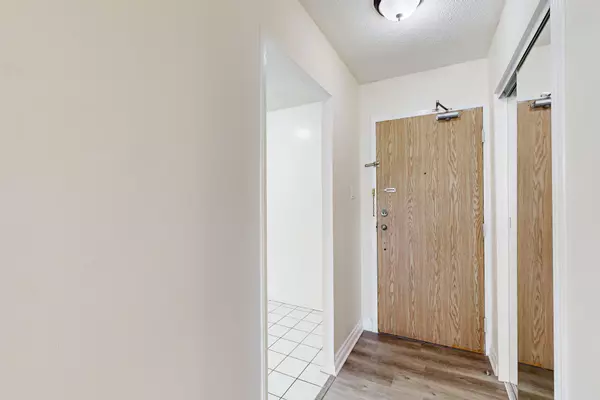REQUEST A TOUR If you would like to see this home without being there in person, select the "Virtual Tour" option and your agent will contact you to discuss available opportunities.
In-PersonVirtual Tour
$ 519,000
Est. payment /mo
New
4 Lisa ST #712 Brampton, ON L6T 4B6
3 Beds
2 Baths
UPDATED:
01/29/2025 10:01 PM
Key Details
Property Type Condo
Sub Type Condo Apartment
Listing Status Active
Purchase Type For Sale
Approx. Sqft 1000-1199
Subdivision Queen Street Corridor
MLS Listing ID W11945498
Style Apartment
Bedrooms 3
HOA Fees $865
Annual Tax Amount $1,848
Tax Year 2024
Property Description
Gorgeous 3 Bedroom, 2 Bath Corner Suite Suite In The Desirable Bramalea City Centre Mall Area ! Galley style kitchen, pantry/breakfast area, dining room combined with living room, Large Master Bedroom Featuring A 2 - Pc Ensuite Bath, Open Concept Great Room With Walk Out TO Large Balcony. Ensuite Storage Room, Building amenities include 24-hour laundry on ground floor, outdoor swimming pool & tennis court, bbq courtyard area beside tennis court, playground, overnight security, covered visitor parking, gym, party room, etc. 10-minute walk to Bramalea City Centre (groceries, LCBO, Beer Store and many shops & restaurants), 15-minute walk to Bramalea transit terminal, easy access to highway 410, etc.
Location
State ON
County Peel
Community Queen Street Corridor
Area Peel
Rooms
Family Room Yes
Basement None
Kitchen 1
Interior
Interior Features Other
Heating Yes
Cooling Central Air
Fireplace No
Heat Source Other
Exterior
Parking Features Underground
Garage Spaces 1.0
Exposure East
Total Parking Spaces 1
Building
Story 7
Unit Features Public Transit,Clear View,Park,School
Locker Ensuite
Others
Pets Allowed No
Listed by RIGHT AT HOME REALTY

