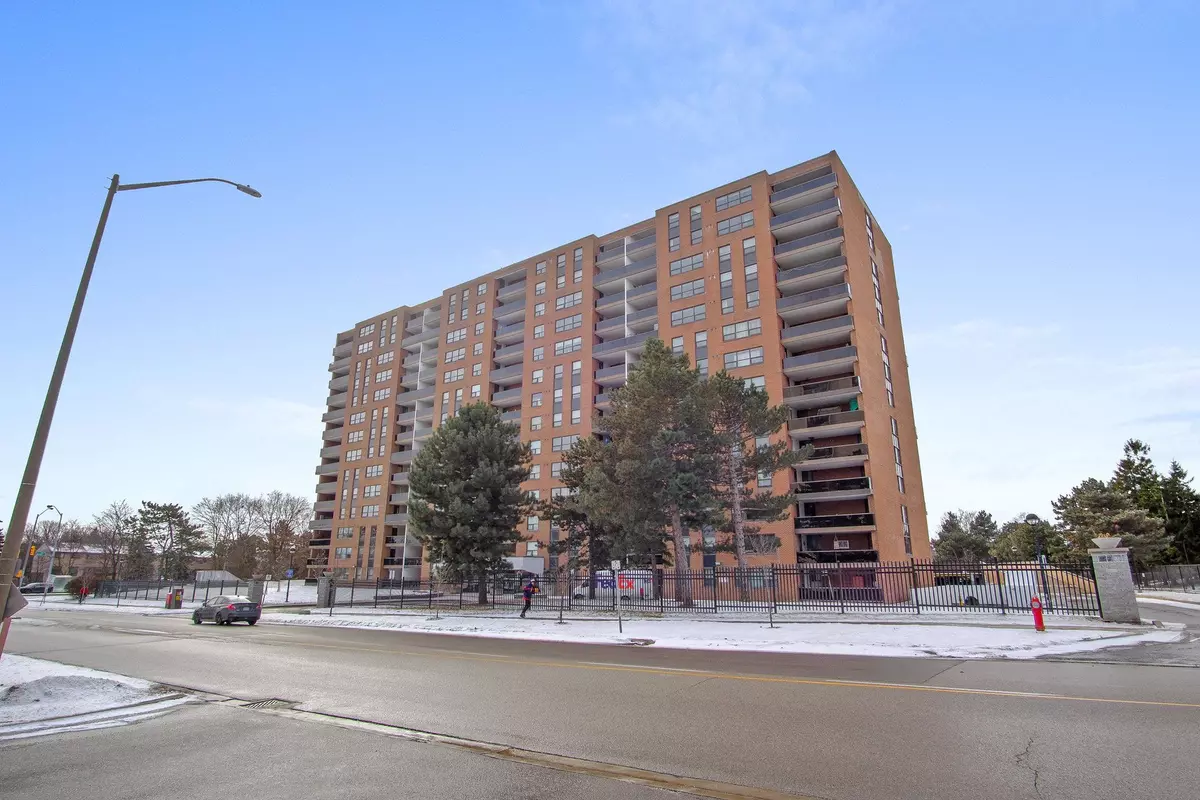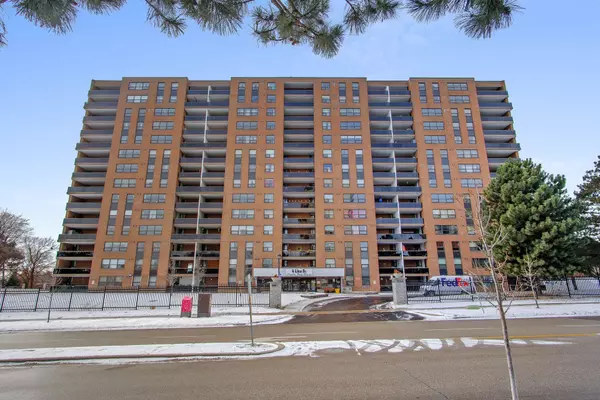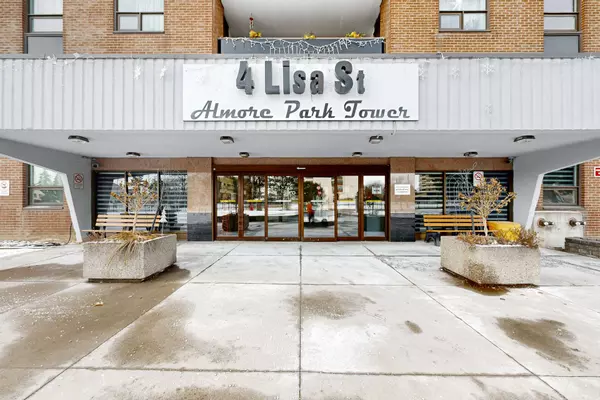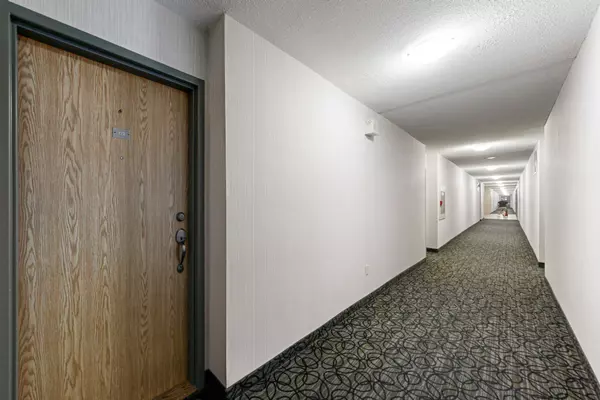REQUEST A TOUR If you would like to see this home without being there in person, select the "Virtual Tour" option and your agent will contact you to discuss available opportunities.
In-PersonVirtual Tour
$ 519,000
Est. payment /mo
New
4 Lisa ST #712 Brampton, ON L6T 4B6
3 Beds
2 Baths
UPDATED:
01/29/2025 10:01 PM
Key Details
Property Type Condo
Sub Type Condo
Listing Status Active
Purchase Type For Sale
Approx. Sqft 1000-1199
Subdivision Queen Street Corridor
MLS Listing ID W11945498
Style Apartment
Bedrooms 3
HOA Fees $865
Annual Tax Amount $1,848
Tax Year 2024
Property Description
Gorgeous 3 Bedroom, 2 Bath Corner Suite Suite In The Desirable Bramalea City Centre Mall Area ! Galley style kitchen, pantry/breakfast area, dining room combined with living room, Large Master Bedroom Featuring A 2 - Pc Ensuite Bath, Open Concept Great Room With Walk Out TO Large Balcony. Ensuite Storage Room, Building amenities include 24-hour laundry on ground floor, outdoor swimming pool & tennis court, bbq courtyard area beside tennis court, playground, overnight security, covered visitor parking, gym, party room, etc. 10-minute walk to Bramalea City Centre (groceries, LCBO, Beer Store and many shops & restaurants), 15-minute walk to Bramalea transit terminal, easy access to highway 410, etc.
Location
State ON
County Peel
Community Queen Street Corridor
Area Peel
Rooms
Basement None
Kitchen 1
Interior
Interior Features Other
Cooling Central Air
Inclusions All Electrical Light Fixtures, All Window Coverings, Fridge, Brand New Stainless Steel Stove, Brand New Stainless Steel Dishwasher.
Laundry In Building
Exterior
Parking Features Underground
Garage Spaces 1.0
Exposure East
Lited by RIGHT AT HOME REALTY





