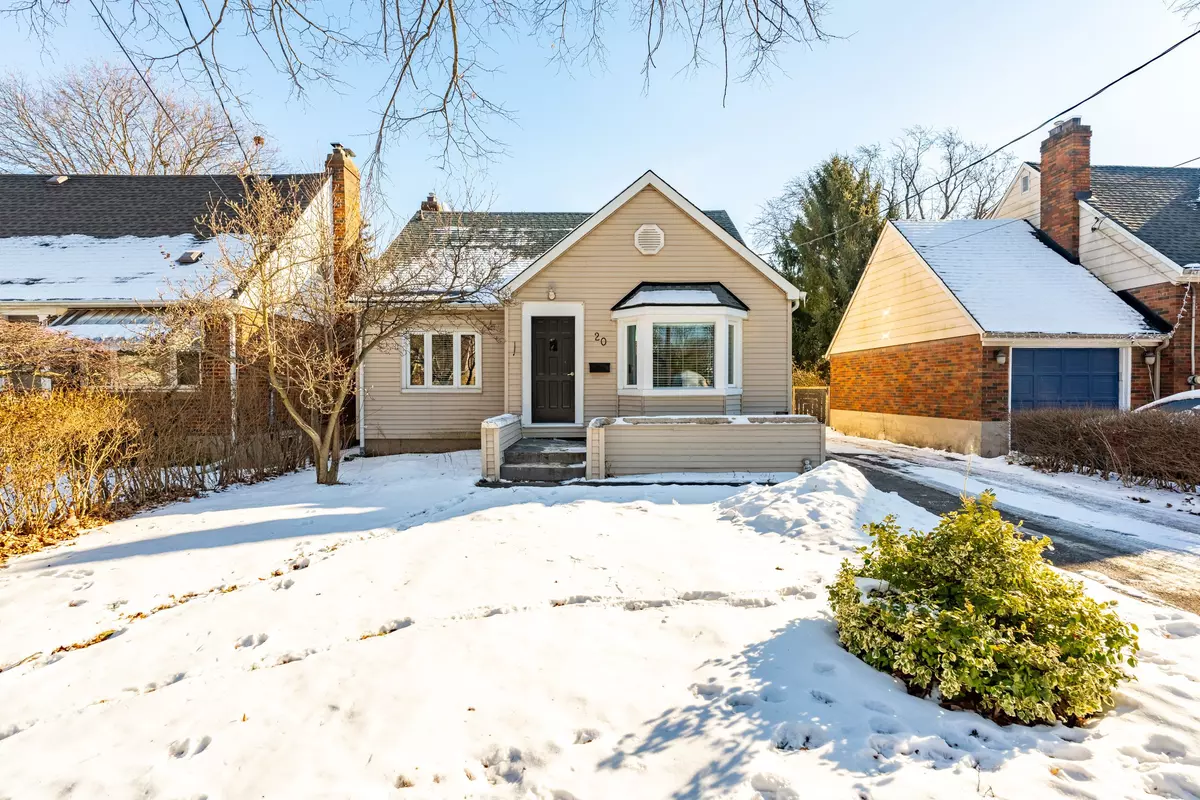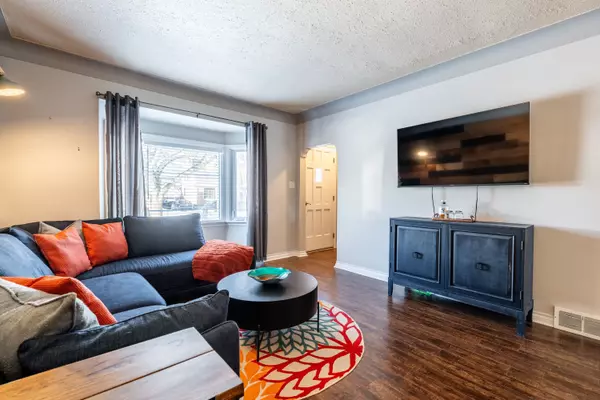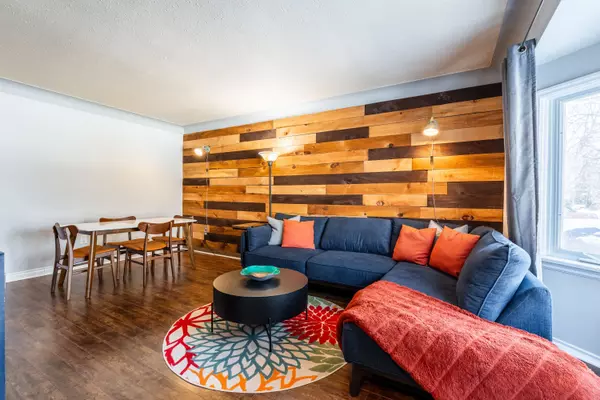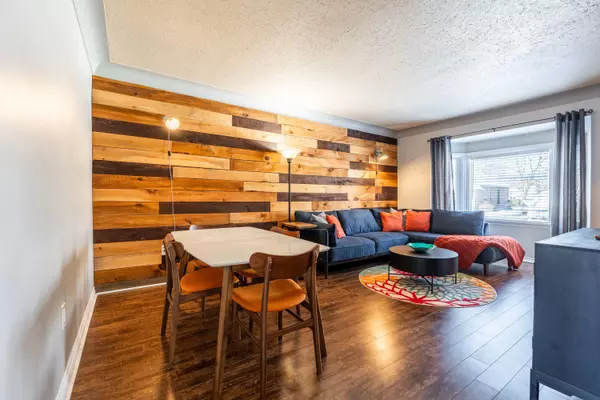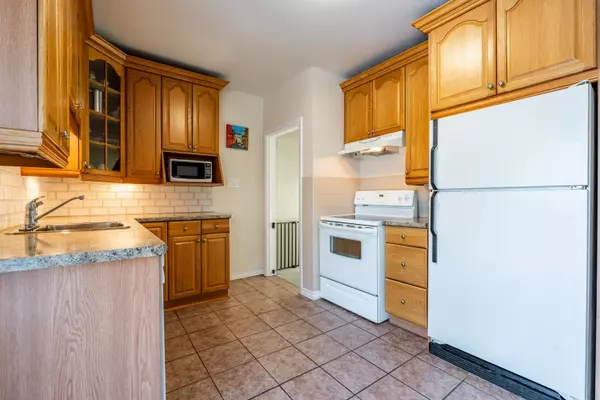REQUEST A TOUR If you would like to see this home without being there in person, select the "Virtual Tour" option and your agent will contact you to discuss available opportunities.
In-PersonVirtual Tour
$ 2,850
New
20 Cameron RD St. Catharines, ON L2P 3E2
4 Beds
2 Baths
UPDATED:
01/29/2025 05:11 PM
Key Details
Property Type Single Family Home
Sub Type Detached
Listing Status Active
Purchase Type For Rent
Approx. Sqft 1100-1500
MLS Listing ID X11945553
Style 1 1/2 Storey
Bedrooms 4
Property Description
Welcome to your future full house rental. This beautifully maintained 1 1/2-story home offers 1,217 square feet of above-grade living space and exudes pride of ownership as it has been lived in by the current owners. It is meticulously cared for and is nestled in the quaint, well-established community of East Chester in St. Catharines. The main floor features a cozy living room, a kitchen with a dinette, and patio doors leading to the backyard and a newly redone deck (2023). It also includes two spacious bedrooms on the main floor and one primary on the second floor. Main floor bathroom was also renovated in 2024 with a new tub, toilet, and flooring. The fully finished basement boasts a family room, a 3-piece bathroom, a fourth bedroom (or versatile den), and a large utility and storage room. The basement was updated in 2024 with modern vinyl flooring for a fresh and functional touch. Three car parking is also available.
Location
State ON
County Niagara
Area Niagara
Rooms
Family Room No
Basement Finished, Full
Kitchen 1
Separate Den/Office 1
Interior
Interior Features Water Meter
Cooling Central Air
Inclusions Dishwasher, Dryer, Microwave, Range Hood, Refrigerator, Stove, Washer, Window Coverings, All ELF's & Bathroom Mirrors.
Laundry In-Suite Laundry
Exterior
Parking Features Private
Garage Spaces 3.0
Pool None
Roof Type Asphalt Shingle
Lot Frontage 40.0
Lot Depth 100.0
Total Parking Spaces 3
Building
Foundation Concrete Block
Listed by RE/MAX ESCARPMENT GOLFI REALTY INC.

