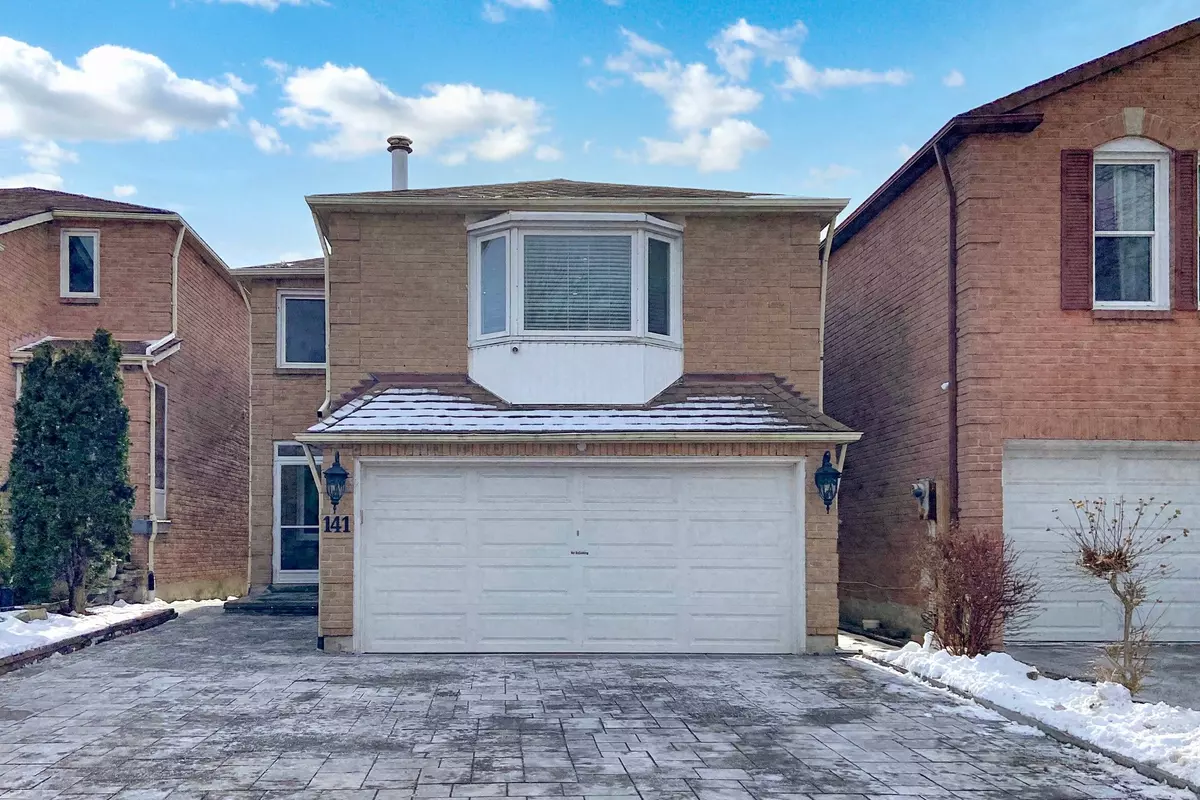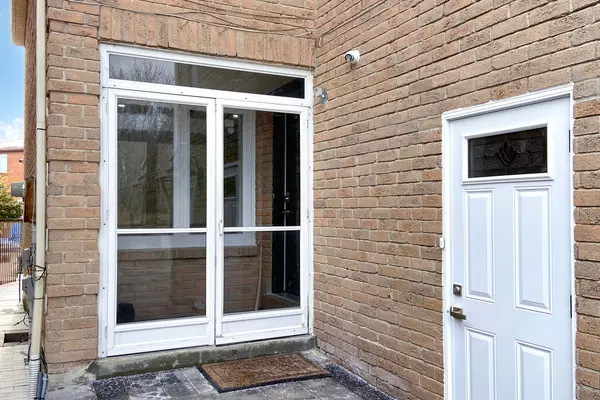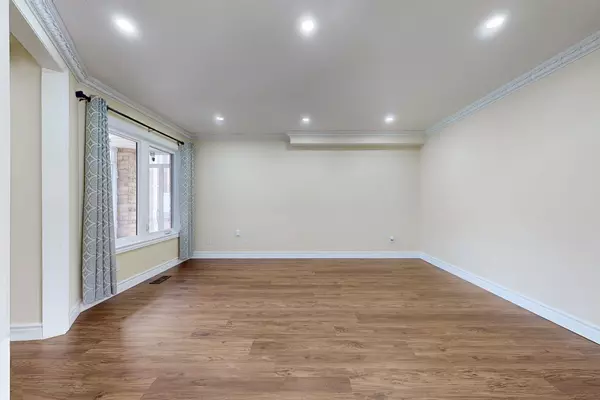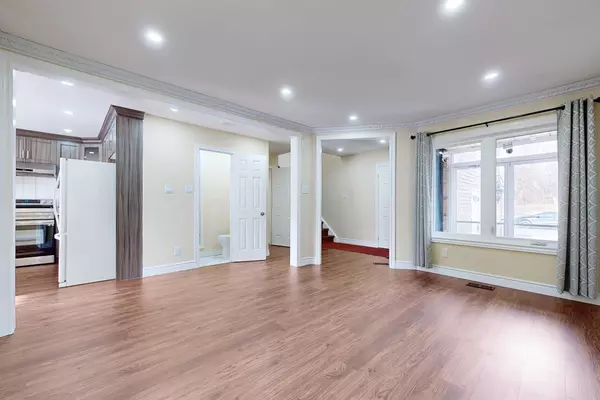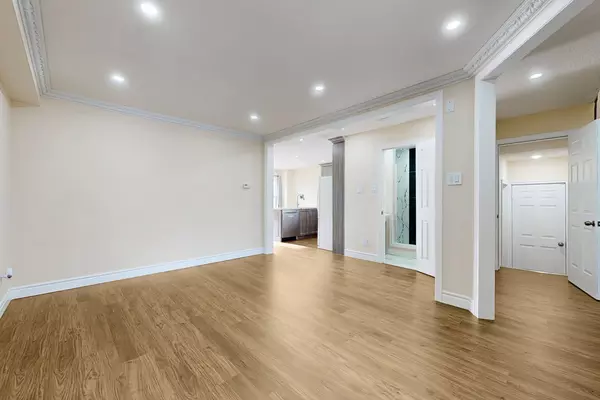141 PONYMEADOW TER Toronto E10, ON M1C 4K6
4 Beds
4 Baths
UPDATED:
01/29/2025 05:16 PM
Key Details
Property Type Single Family Home
Sub Type Detached
Listing Status Active
Purchase Type For Sale
Approx. Sqft 2500-3000
Subdivision Rouge E10
MLS Listing ID E11945566
Style 2-Storey
Bedrooms 4
Annual Tax Amount $4,270
Tax Year 2024
Property Description
Location
State ON
County Toronto
Community Rouge E10
Area Toronto
Rooms
Family Room Yes
Basement Apartment
Kitchen 2
Separate Den/Office 2
Interior
Interior Features Auto Garage Door Remote, Carpet Free
Cooling Central Air
Fireplace Yes
Heat Source Gas
Exterior
Parking Features Available
Garage Spaces 4.0
Pool None
Waterfront Description None
Roof Type Asphalt Shingle
Lot Frontage 30.08
Lot Depth 100.26
Total Parking Spaces 6
Building
Foundation Concrete
New Construction false
Others
Security Features Carbon Monoxide Detectors,Monitored

