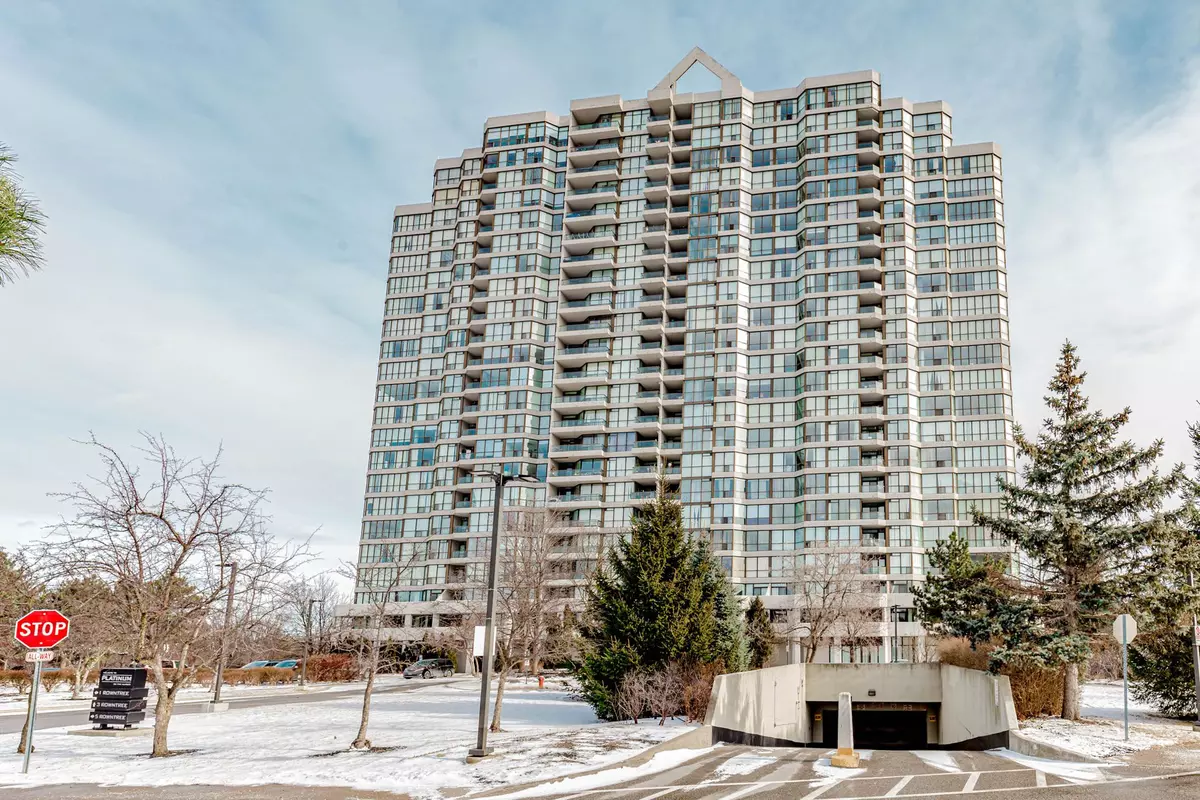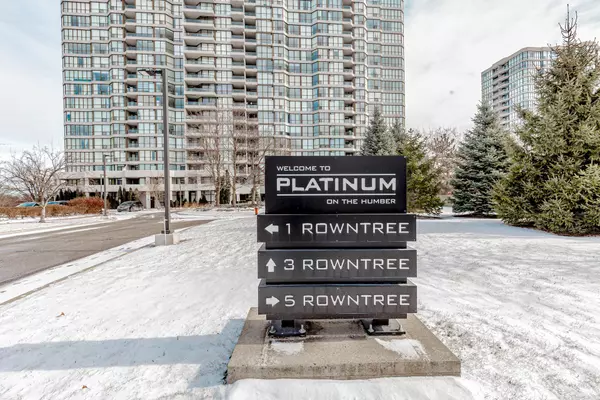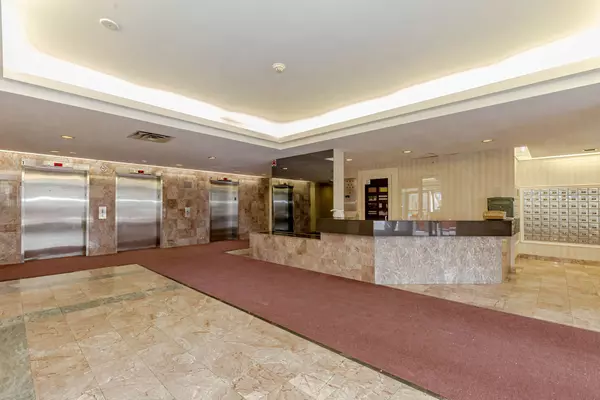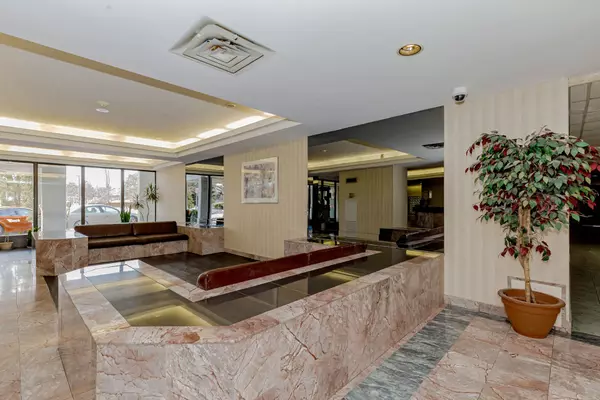REQUEST A TOUR If you would like to see this home without being there in person, select the "Virtual Tour" option and your agent will contact you to discuss available opportunities.
In-PersonVirtual Tour
$ 654,900
Est. payment /mo
New
3 Rowntree RD #612 Toronto W10, ON M9V 5G8
2 Beds
2 Baths
UPDATED:
01/29/2025 05:27 PM
Key Details
Property Type Condo
Sub Type Condo Apartment
Listing Status Active
Purchase Type For Sale
Approx. Sqft 1200-1399
Subdivision Mount Olive-Silverstone-Jamestown
MLS Listing ID W11945601
Style Apartment
Bedrooms 2
HOA Fees $877
Annual Tax Amount $1,494
Tax Year 2024
Property Description
This bright and airy corner unit offers approximately 1,300 sq. ft. of living space with 2 parking spots, making it a perfect choice for first-time buyers, investors and downsizers. Located near York, Kipling GO, and Finch LRT, with easy access to Highways 407, 401, and 400, this home offers both convenience and connectivity. Nature lovers will appreciate the proximity to Humber Trails, perfect for scenic walks and outdoor activities. Inside, this beautifully renovated two-bedroom home features an updated kitchen and an abundance of natural light. Residents enjoy top-tier amenities, including a fully equipped gym, indoor pool, sauna, squash courts, tennis courts, and a playground. The building also offers a party room for gatherings, 24/7 security, and gated access, ensuring both comfort and peace of mind. Don't miss this incredible opportunity to own a spacious, well-located home with outstanding amenities!
Location
State ON
County Toronto
Community Mount Olive-Silverstone-Jamestown
Area Toronto
Rooms
Family Room No
Basement None
Kitchen 1
Interior
Interior Features None
Cooling Central Air
Fireplace No
Heat Source Gas
Exterior
Parking Features Underground
Garage Spaces 2.0
View Clear
Exposure North
Total Parking Spaces 2
Building
Story 6
Unit Features Public Transit,Ravine,Rec./Commun.Centre,River/Stream
Locker Owned
Others
Pets Allowed Restricted
Listed by RE/MAX REALTY SERVICES INC.





