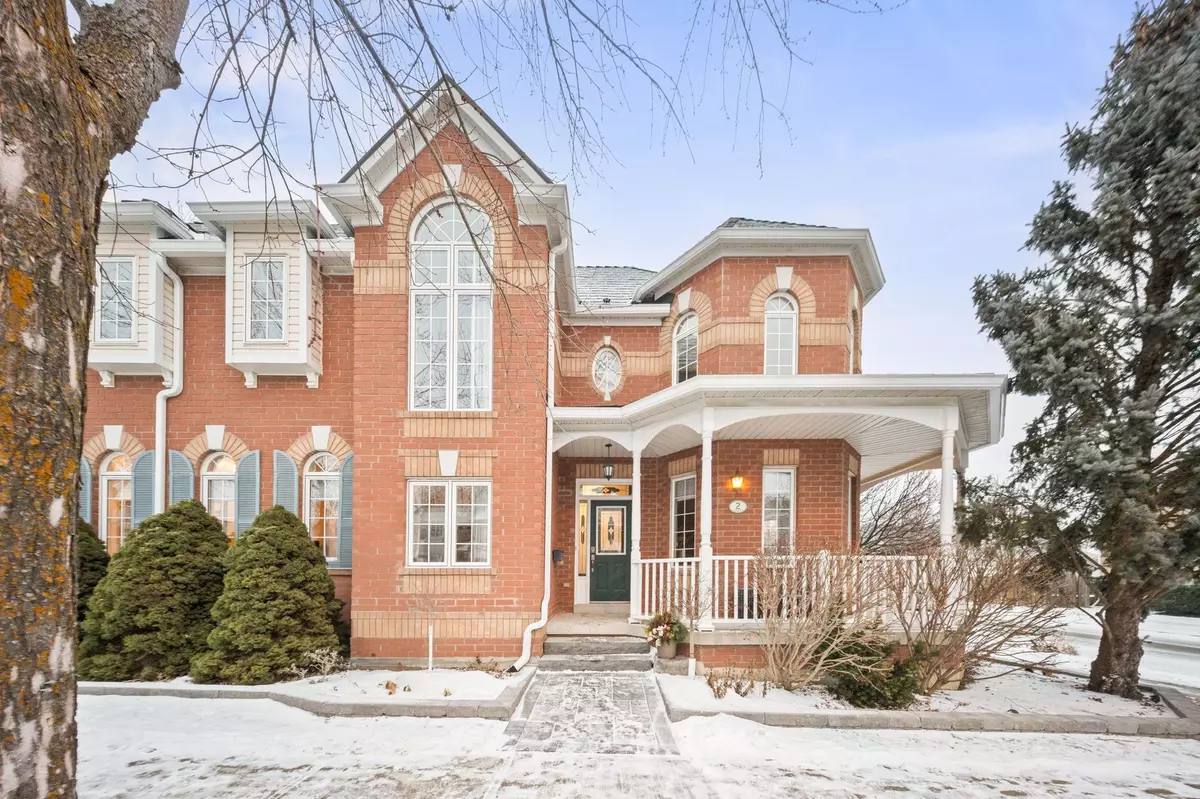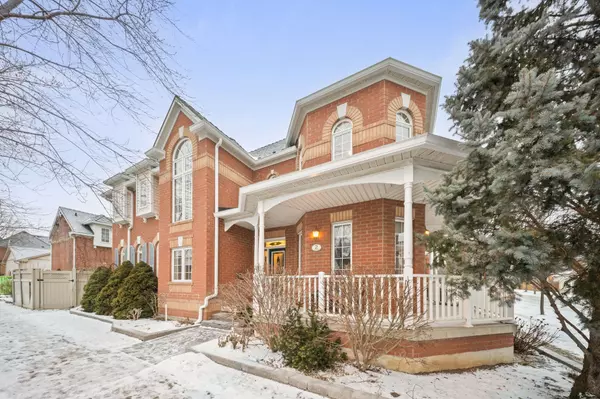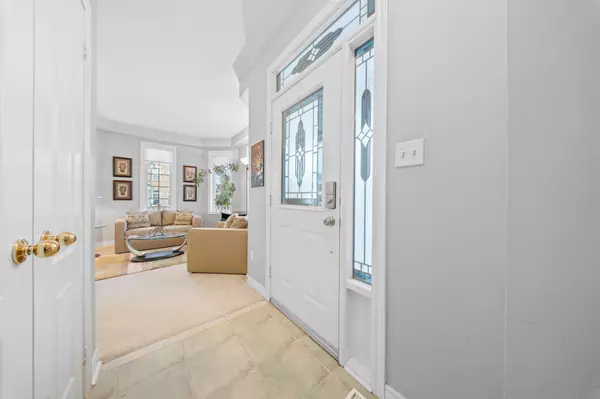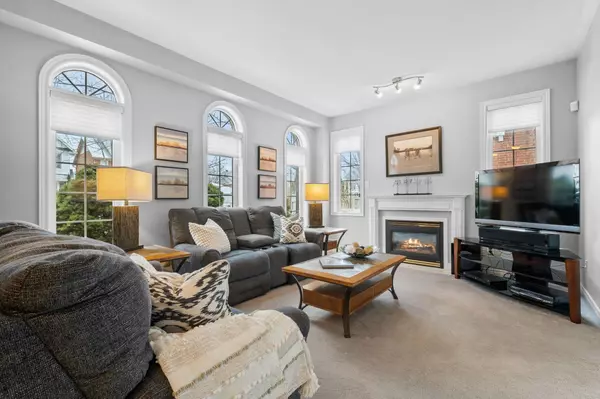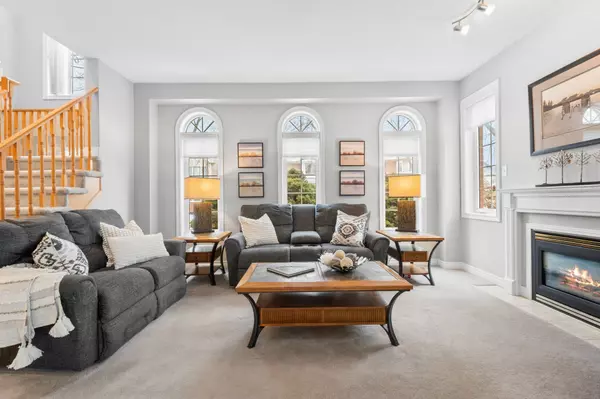REQUEST A TOUR If you would like to see this home without being there in person, select the "Virtual Tour" option and your agent will contact you to discuss available opportunities.
In-PersonVirtual Tour
$ 1,499,000
Est. payment /mo
New
2 Glendennan AVE Markham, ON L6B 1C7
4 Beds
4 Baths
UPDATED:
02/03/2025 06:06 PM
Key Details
Property Type Single Family Home
Sub Type Detached
Listing Status Active
Purchase Type For Sale
Subdivision Cornell
MLS Listing ID N11945706
Style 2-Storey
Bedrooms 4
Annual Tax Amount $5,797
Tax Year 2025
Property Description
2260sq ft 4 bedroom detached home in family-centric Original Cornell with bonus income producing *COACHHOUSE*! A walk around porch leads into sundrenched home with 9ft ceilings on main floor. A living & dining room with clearly defined spaces - perfect for hosting or relaxing by that blissful windowed corner. A family room with gas fireplace adjacent to kitchen and breakfast area. A bonus office/pantry room awaiting your personal use- or a great homework and study area! A large gallery wall greets you leading to the second floor - open to the basement area as well to allow maximum light and brightness. 4 well-sized bedrooms including a primary suite with unique layout and walk-in closet. The primary ensuite bathroom is upgraded with dual sinks, upgraded lighting, a glass shower and tub. Guest bathroom renovated with chic stainless steel finishes in the shower area. An unspoiled partially finished basement with 3pc rough-in. The coachhouse above the garage was built day-one by the builder, Ballantry completely legal and self-contained studio coachhome that can be leased (approx 1900 a month!) for extra income! This house was lovingly owned and maintained by the original owner. One look at the quality Armadura metal roof proves any upgrade or maintenance was performed with longevity and peace of mind rather than cost. A composite deck, not wood. A quality Trane furnace. Every item was chosen to ensure it would perform & last a quality rarely found! Steps to Cornell Village Public School or Bill Hogarth Secondary. Cornell Community Centre, Shopping along Bur Oak, and Incoming Big Box Shops coming just south of Highway 7! This family community is a welcome place for anyone especially in the "heart" of Original Cornell!
Location
State ON
County York
Community Cornell
Area York
Rooms
Family Room Yes
Basement Partially Finished, Full
Kitchen 2
Separate Den/Office 1
Interior
Interior Features In-Law Suite, Rough-In Bath, Water Heater Owned
Cooling Central Air
Fireplaces Type Family Room, Natural Gas
Fireplace Yes
Heat Source Gas
Exterior
Parking Features Lane
Garage Spaces 2.0
Pool None
Roof Type Metal
Lot Frontage 24.63
Lot Depth 98.5
Total Parking Spaces 4
Building
Foundation Poured Concrete
Others
ParcelsYN No
Listed by SUTTON GROUP-HERITAGE REALTY INC.

