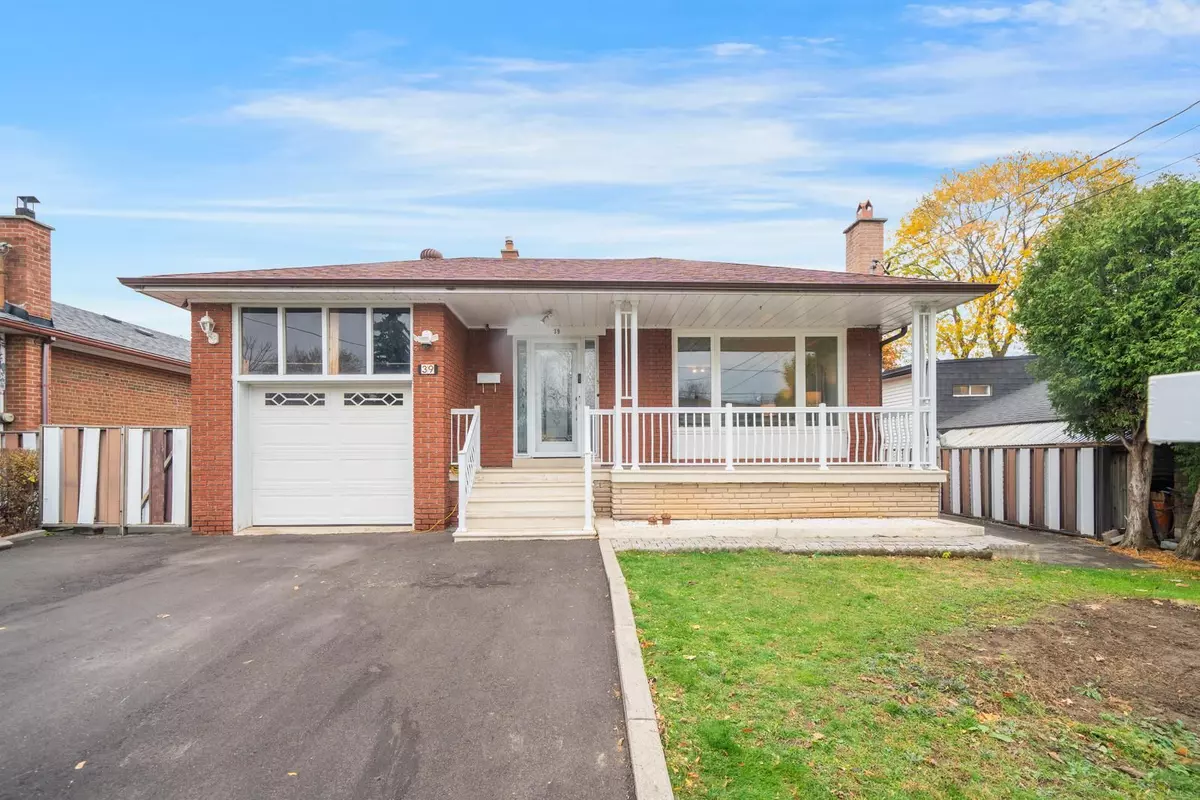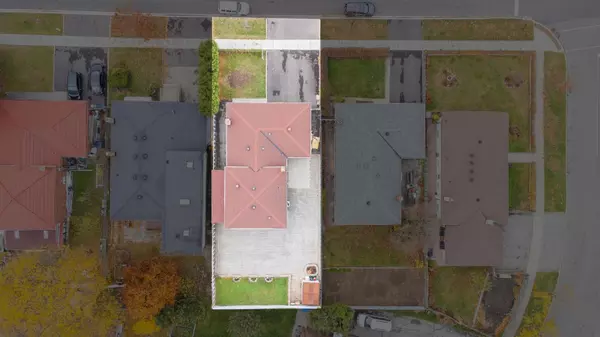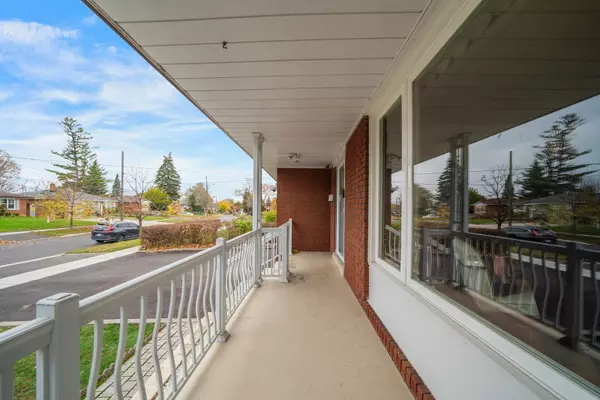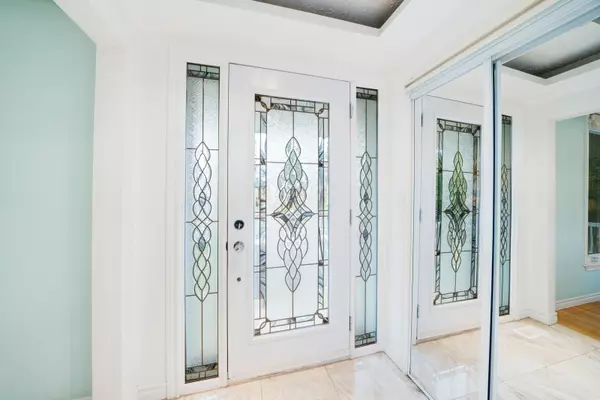REQUEST A TOUR If you would like to see this home without being there in person, select the "Virtual Tour" option and your agent will contact you to discuss available opportunities.
In-PersonVirtual Tour
$ 1,199,000
Est. payment /mo
New
39 Stanwood CRES Toronto W05, ON M9M 2A2
5 Beds
2 Baths
UPDATED:
02/07/2025 12:36 AM
Key Details
Property Type Single Family Home
Sub Type Detached
Listing Status Active
Purchase Type For Sale
Approx. Sqft 1500-2000
Subdivision Humbermede
MLS Listing ID W11945747
Style Backsplit 4
Bedrooms 5
Annual Tax Amount $4,255
Tax Year 2024
Property Description
Welcome to 39 Stanwood Crescent Truly A Showstopper! Discover this charming 3-bedroom Backsplit property nestled on a spacious 50' lot, featuring a huge backyard that perfect for gardening and hosting gatherings during the warmer months. This meticulously maintained home boasts a prime location with easy access to the upcoming Finch West LRT (just a 3-minute walk), Humber College, York University, and major highways. Step inside this cosy, move-in-ready residence, where you'll find ample space for comfortable living and a seamless flow between rooms. The property also includes a bonus 2-bedroom finished basement equipped with a full bathroom, kitchen, and separate entrance, making it an attractive investment opportunity for savvy investors. With close proximity to all amenities, including shopping, schools, parks, trails, ponds, churches, and convenient access to Highway 400/401 and public transit, this home truly has it all. Don't miss your chance to own this gem.
Location
State ON
County Toronto
Community Humbermede
Area Toronto
Rooms
Family Room Yes
Basement Finished, Separate Entrance
Kitchen 2
Separate Den/Office 2
Interior
Interior Features Other
Cooling Central Air
Exterior
Parking Features Private
Garage Spaces 4.0
Pool None
Roof Type Shingles
Lot Frontage 50.0
Lot Depth 120.0
Total Parking Spaces 4
Building
Foundation Poured Concrete
Listed by ROYAL LEPAGE FLOWER CITY REALTY





