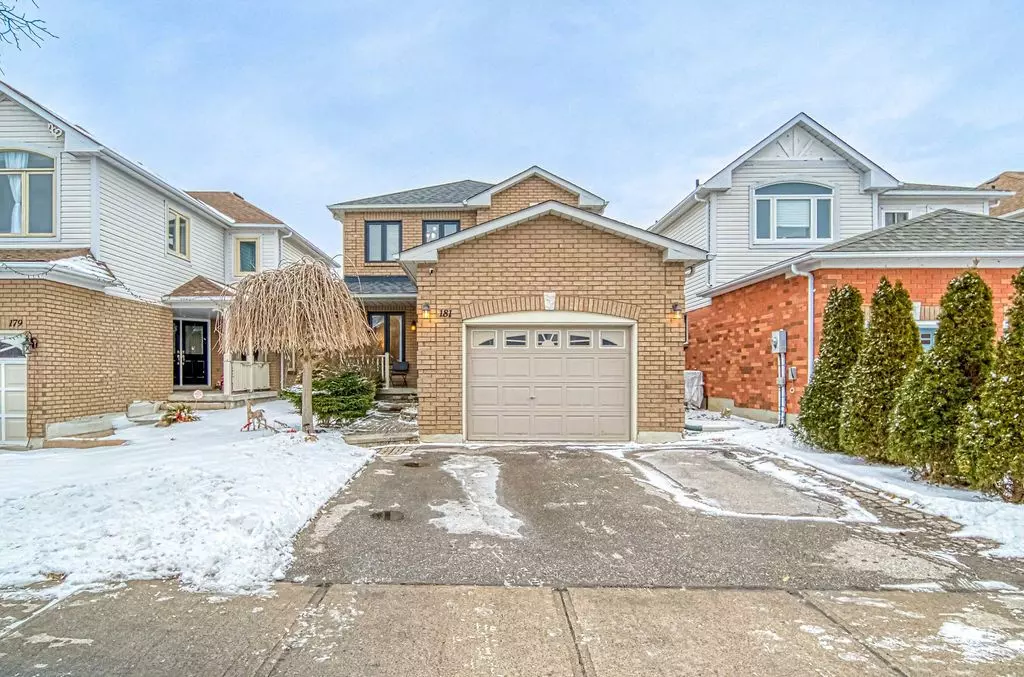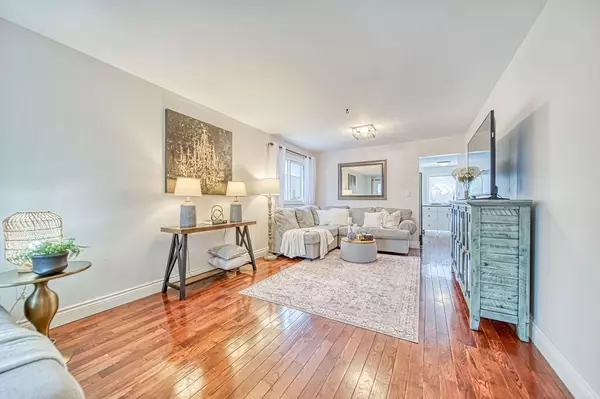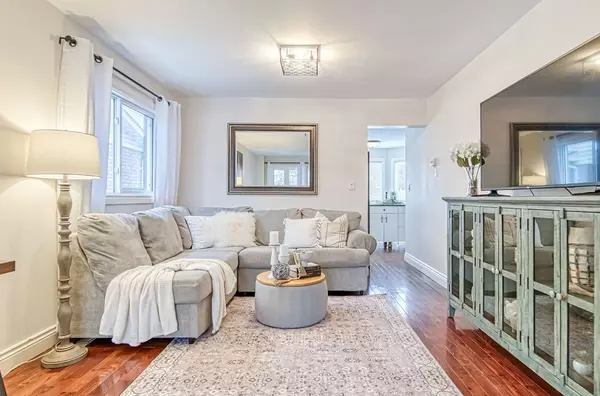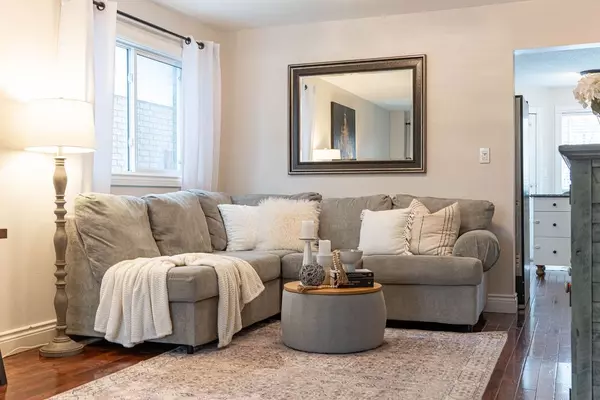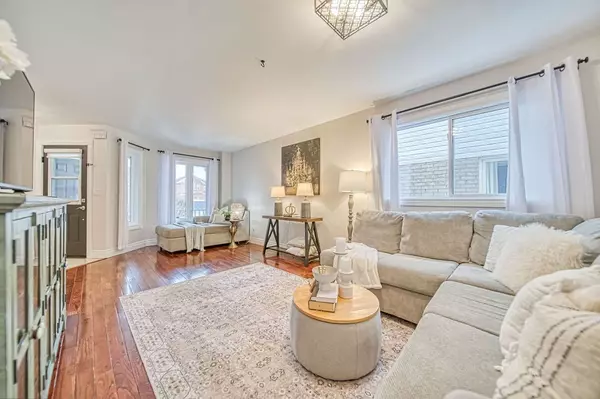REQUEST A TOUR If you would like to see this home without being there in person, select the "Virtual Tour" option and your agent will contact you to discuss available opportunities.
In-PersonVirtual Tour
$ 899,900
Est. payment /mo
Pending
181 Wilkins CRES Clarington, ON L1E 3B7
3 Beds
3 Baths
UPDATED:
02/03/2025 04:43 PM
Key Details
Property Type Single Family Home
Sub Type Detached
Listing Status Pending
Purchase Type For Sale
Subdivision Courtice
MLS Listing ID E11945784
Style 2-Storey
Bedrooms 3
Annual Tax Amount $5,191
Tax Year 2024
Property Description
Welcome To This Exceptional 3 Bedroom, 3 Bathroom Gem, Perfectly Nestled In A Desirable, Family-Friendly Neighborhood. This Home Offers A Rare And Spectacular 186' Deep Backyard (Irreg Lot), Featuring An Inground Pool, Expansive Deck & A Fantastic Kids Playground. A True Paradise For Those Who Love To Entertain Or Simply Relax In A Beautiful Setting. Inside, Gleaming Hardwood Floors Flow Throughout The Main Level, Enhancing The Home's Warm And Inviting Atmosphere. The Kitchen Is A Chefs Dream, With Quartz Countertops, A Spacious Granite Island, And A Convenient Walkout To The Backyard, Making Dining And Entertaining A Breeze. The Kitchen Opens To A Cozy Dining Room, Which Can Also Be Used As The Living Room, With A Gas Fireplace, Perfect For Intimate Gatherings. You'll Also Find Spacious Separate Living And Dining Rooms That Offer Flexibility For Family Living. The Primary Bedroom Is A Serene Retreat, Complete With A Luxurious 4-Piece Ensuite Featuring A Spa Tub; Your Personal Escape After A Long Day. This Is The Home You've Been Waiting For, Combining Comfort, Elegance, And A Beautiful And Rare Outdoor Living Space.
Location
State ON
County Durham
Community Courtice
Area Durham
Rooms
Family Room No
Basement Finished
Kitchen 1
Interior
Interior Features Other
Cooling Central Air
Fireplace Yes
Heat Source Gas
Exterior
Parking Features Private
Garage Spaces 2.0
Pool Inground
Roof Type Asphalt Shingle
Lot Frontage 33.14
Lot Depth 186.32
Total Parking Spaces 3
Building
Foundation Concrete
Listed by CENTURY 21 PERCY FULTON LTD.

