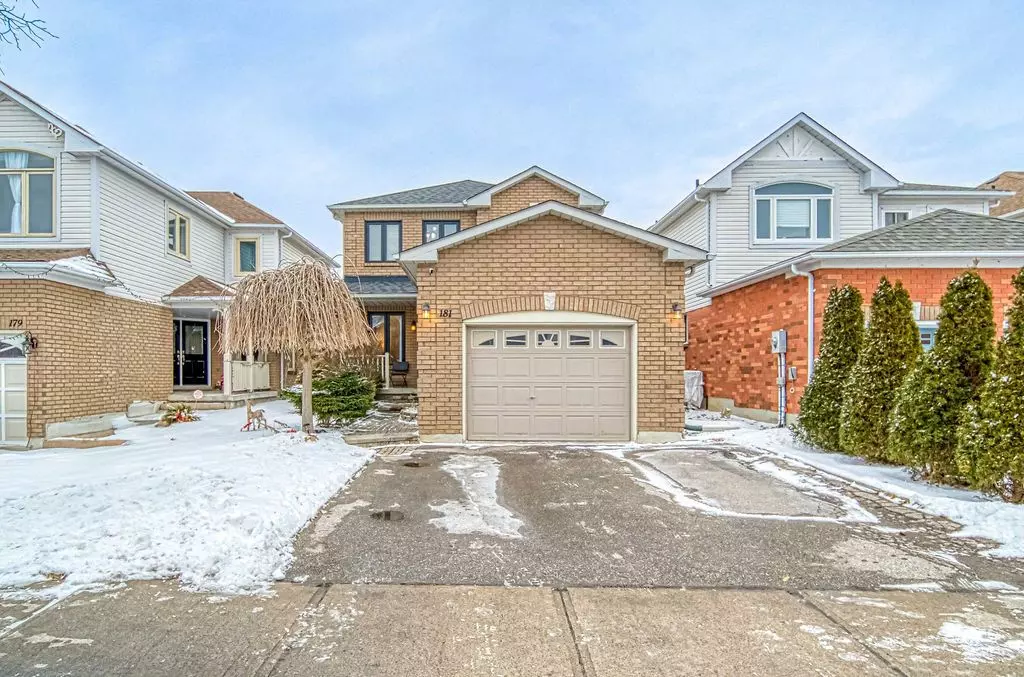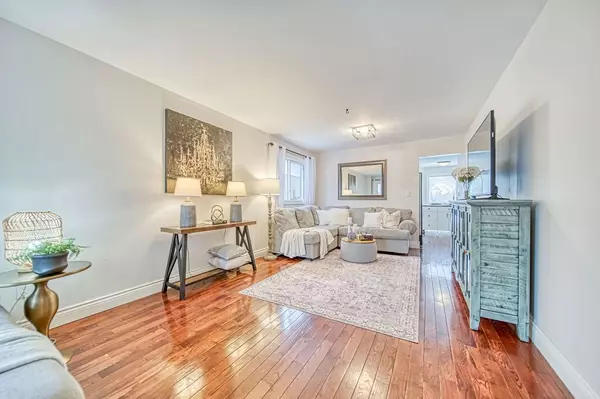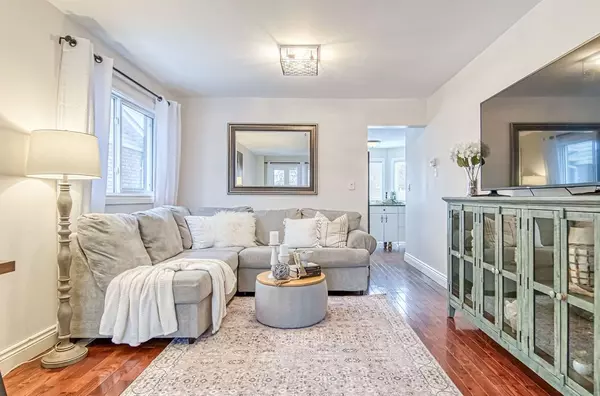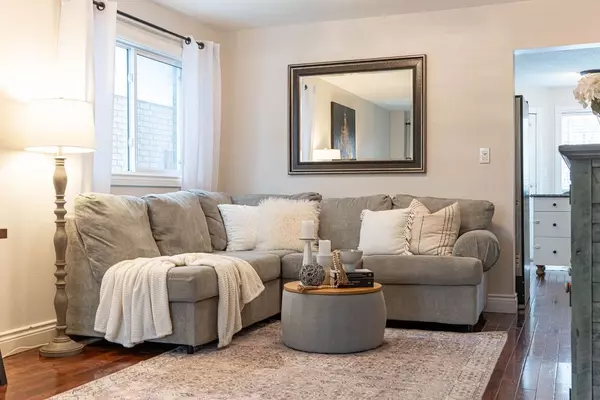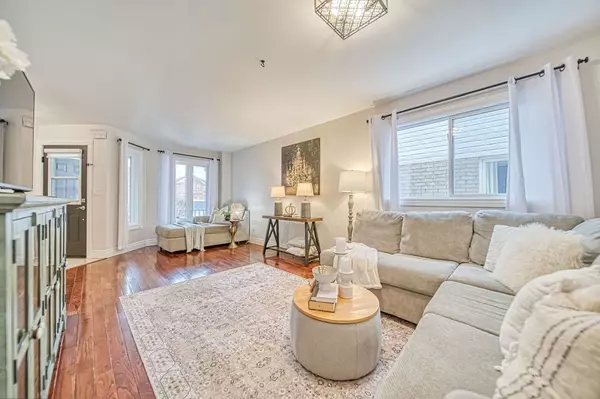REQUEST A TOUR If you would like to see this home without being there in person, select the "Virtual Tour" option and your agent will contact you to discuss available opportunities.
In-PersonVirtual Tour
$ 899,900
Est. payment /mo
Pending
181 Wilkins CRES Clarington, ON L1E 3B7
3 Beds
3 Baths
UPDATED:
02/03/2025 04:43 PM
Key Details
Property Type Single Family Home
Sub Type Detached
Listing Status Pending
Purchase Type For Sale
Subdivision Courtice
MLS Listing ID E11945784
Style 2-Storey
Bedrooms 3
Annual Tax Amount $5,191
Tax Year 2024
Property Description
Welcome To This Exceptional 3 Bedroom, 3 Bathroom Gem, Perfectly Nestled In A Desirable, Family-Friendly Neighborhood. This Home Offers A Rare And Spectacular 186' Deep Backyard (Irreg Lot), Featuring An Inground Pool, Expansive Deck & A Fantastic Kids Playground. A True Paradise For Those Who Love To Entertain Or Simply Relax In A Beautiful Setting. Inside, Gleaming Hardwood Floors Flow Throughout The Main Level, Enhancing The Home's Warm And Inviting Atmosphere. The Kitchen Is A Chefs Dream, With Quartz Countertops, A Spacious Granite Island, And A Convenient Walkout To The Backyard, Making Dining And Entertaining A Breeze. The Kitchen Opens To A Cozy Dining Room, Which Can Also Be Used As The Living Room, With A Gas Fireplace, Perfect For Intimate Gatherings. You'll Also Find Spacious Separate Living And Dining Rooms That Offer Flexibility For Family Living. The Primary Bedroom Is A Serene Retreat, Complete With A Luxurious 4-Piece Ensuite Featuring A Spa Tub; Your Personal Escape After A Long Day. This Is The Home You've Been Waiting For, Combining Comfort, Elegance, And A Beautiful And Rare Outdoor Living Space.
Location
State ON
County Durham
Community Courtice
Area Durham
Rooms
Family Room No
Basement Finished
Kitchen 1
Interior
Interior Features Other
Cooling Central Air
Inclusions Fridge, Stove, Dishwasher, Microwave, Kitchen Island, Washer & Dryer, Pool Equipment (as is)
Exterior
Parking Features Private
Garage Spaces 3.0
Pool Inground
Roof Type Asphalt Shingle
Lot Frontage 33.14
Lot Depth 186.32
Total Parking Spaces 3
Building
Foundation Concrete
Listed by CENTURY 21 PERCY FULTON LTD.

