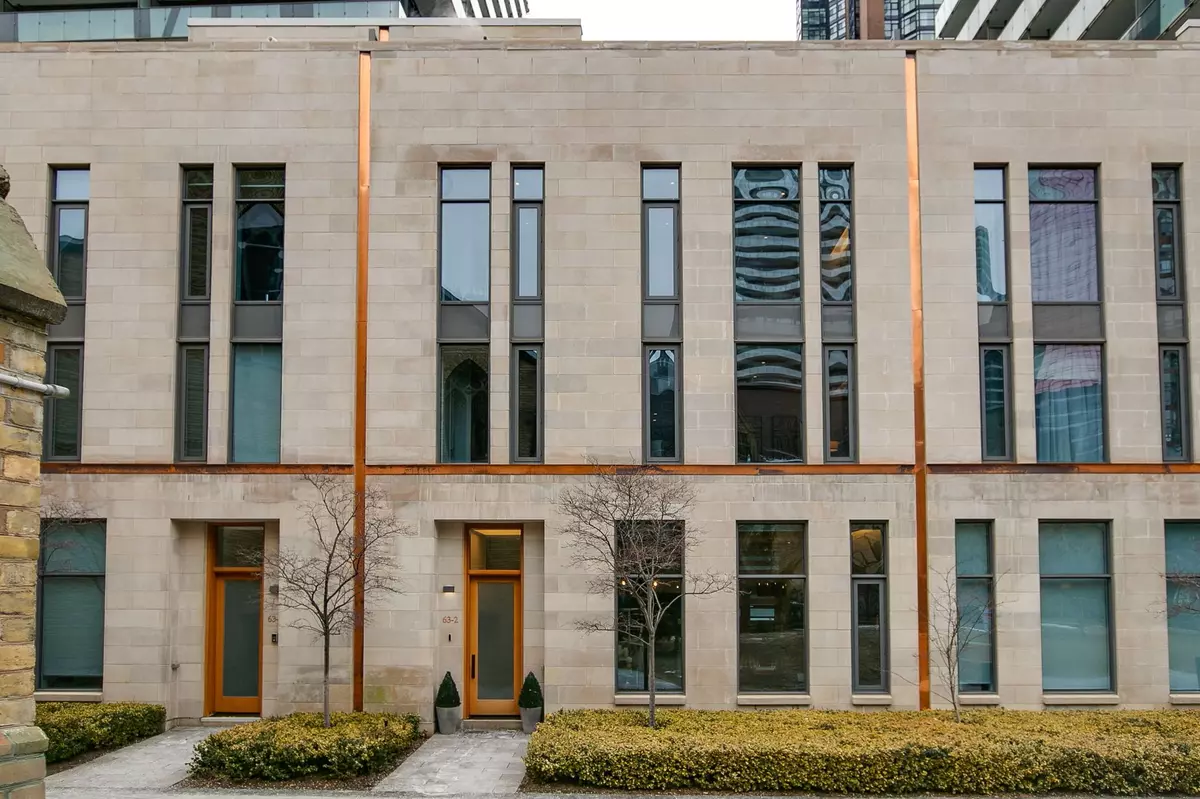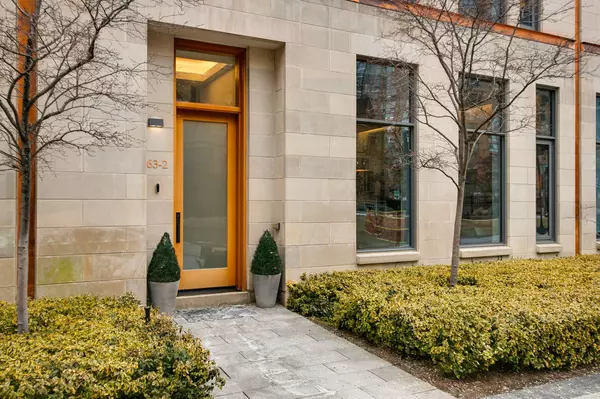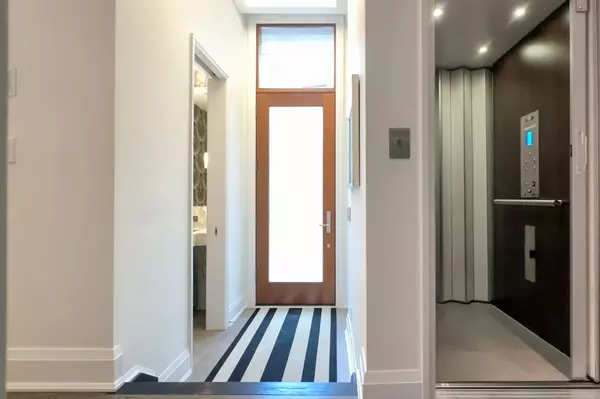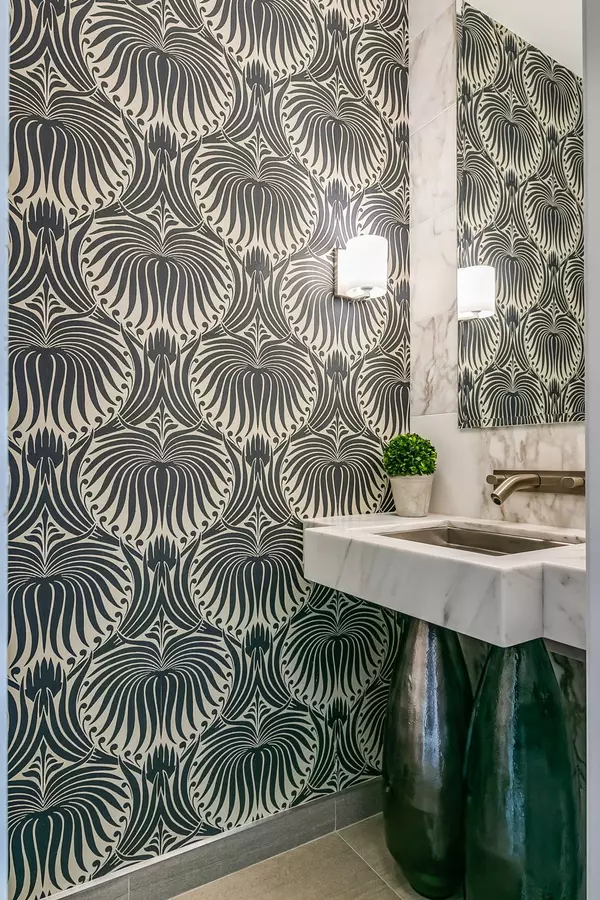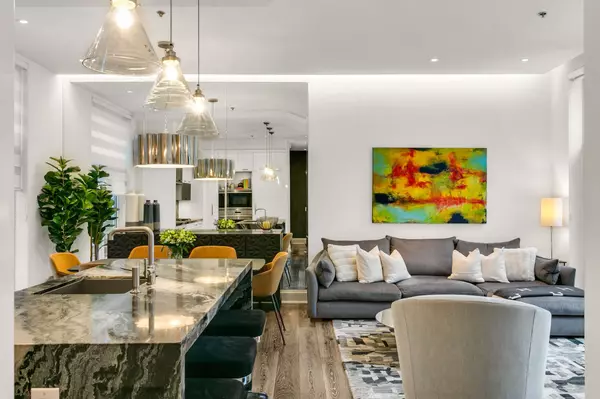63 St Mary ST #TH 2 Toronto C01, ON M5S 0A4
4 Beds
4 Baths
UPDATED:
02/04/2025 03:17 PM
Key Details
Property Type Condo
Sub Type Condo Townhouse
Listing Status Pending
Purchase Type For Sale
Approx. Sqft 3000-3249
Subdivision Bay Street Corridor
MLS Listing ID C11945831
Style 3-Storey
Bedrooms 4
HOA Fees $1,269
Annual Tax Amount $17,574
Tax Year 2024
Property Description
Location
State ON
County Toronto
Community Bay Street Corridor
Area Toronto
Rooms
Family Room Yes
Basement Partial Basement
Kitchen 1
Interior
Interior Features Auto Garage Door Remote, Bar Fridge, Built-In Oven, On Demand Water Heater, Water Heater Owned
Cooling Central Air
Inclusions As per Sch C
Laundry Laundry Room, In-Suite Laundry, Sink, Ensuite, Laundry Closet
Exterior
Exterior Feature Lawn Sprinkler System, Landscaped, Patio, Privacy
Parking Features Underground
Garage Spaces 2.0
Amenities Available BBQs Allowed, Concierge, Gym, Party Room/Meeting Room, Visitor Parking, Rooftop Deck/Garden
View City, Downtown
Exposure North South
Total Parking Spaces 2
Building
Foundation Poured Concrete
Locker Ensuite
Others
Security Features Alarm System,Carbon Monoxide Detectors,Concierge/Security,Security System,Security Guard,Smoke Detector
Pets Allowed Restricted

