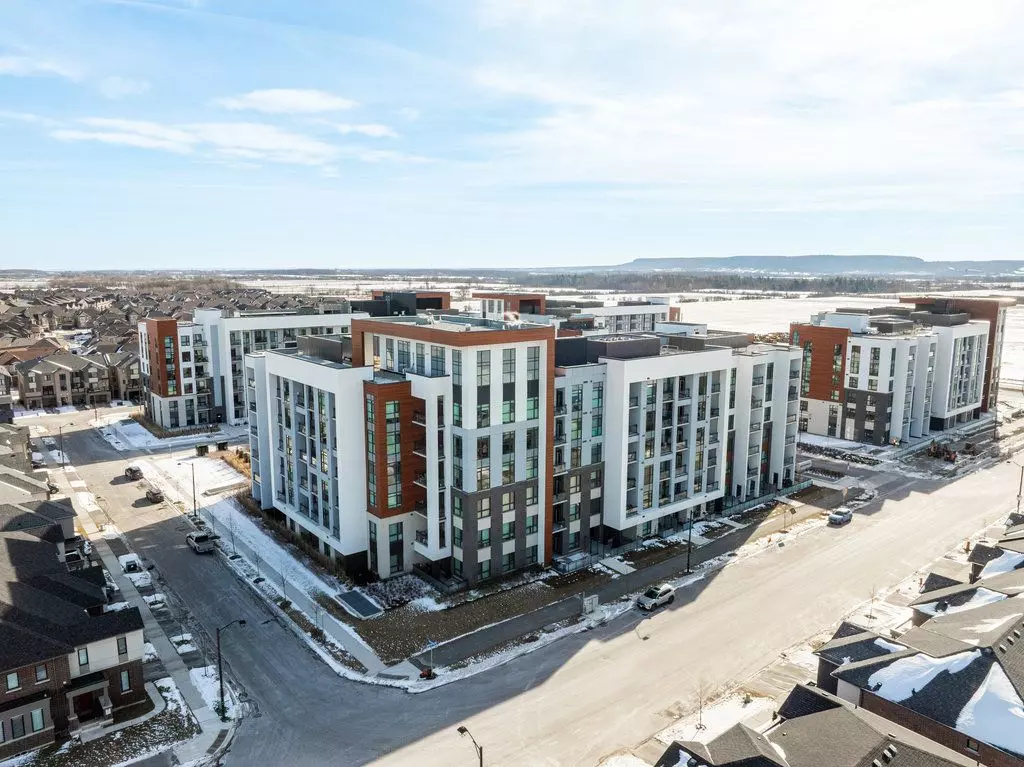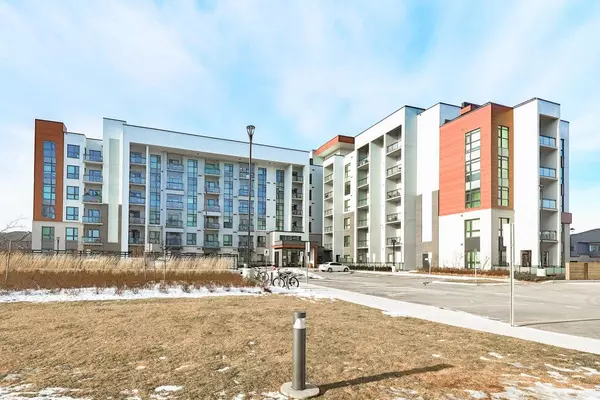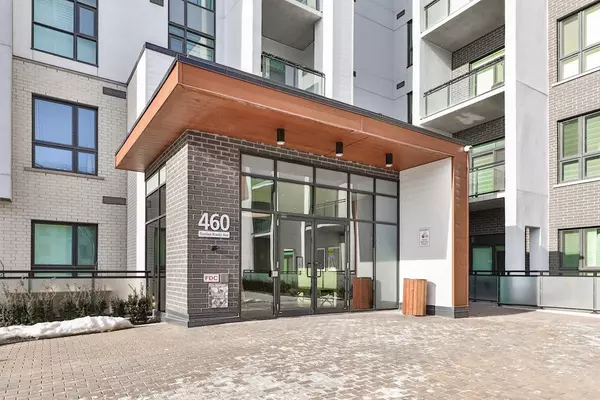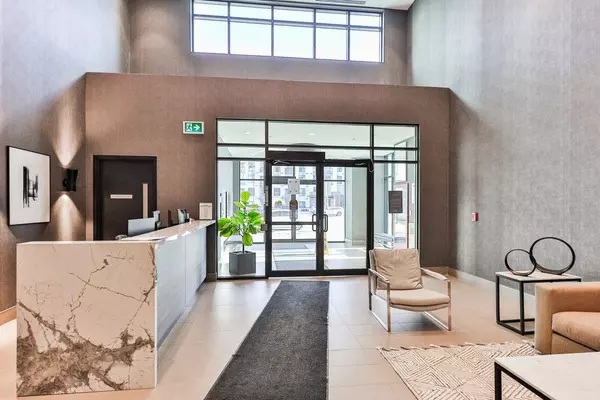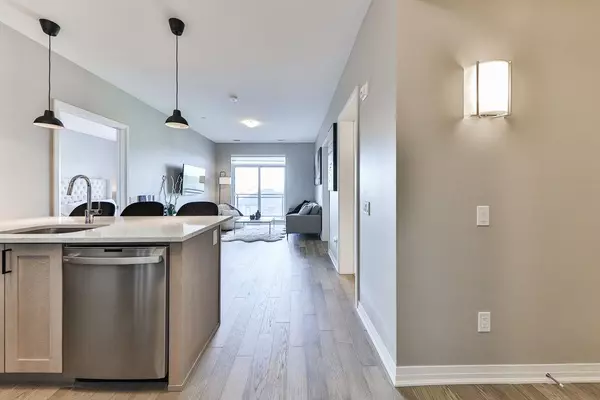REQUEST A TOUR If you would like to see this home without being there in person, select the "Virtual Tour" option and your advisor will contact you to discuss available opportunities.
In-PersonVirtual Tour
$ 779,000
Est. payment /mo
New
460 Gordon Krantz AVE #306 Milton, ON L9T 2X5
2 Beds
2 Baths
UPDATED:
02/04/2025 07:20 PM
Key Details
Property Type Condo
Sub Type Condo Apartment
Listing Status Active
Purchase Type For Sale
Approx. Sqft 800-899
Subdivision Walker
MLS Listing ID W11945865
Style Apartment
Bedrooms 2
HOA Fees $606
Tax Year 2025
Property Description
Welcome to this beautifully upgraded 2 bedroom, 2 bathroom corner condo in the sought after Mattamy-built Soleil Condos. Offering 875 sq ft of modern living space plus a 62 sq ft covered terrace, this unit perfectly blends style, functionality and convenience. The spacious primary bedroom features a large window with custom blinds, a walk-in closet and a luxurious ensuite bathroom with an oversized glass-door shower. The second bedroom is bright and airy, with cross-sectional windows, custom blinds, a double closet and ensuite access to the 4-piece main bath, making it perfect for guests or family members. The upgraded kitchen boasts two-tone cabinetry with high-gloss white uppers and contemporary lower cabinets, complemented by quartz countertops and a matching backsplash. High-end stainless-steel appliances and upgraded faucets add a touch of luxury. The unit also includes full-sized front-load laundry for added convenience. This condo comes with two EV-ready parking spots and a large locker conveniently located on the same level as the unit. Situated in the heart of Milton, residents will enjoy easy access to top-rated schools, parks, shopping, dining, and transit, including the Milton GO Station for seamless commuting. Don't miss this opportunity to own a luxurious and well-appointed home in one of the fastest-growing communities in the GTA. Contact us today for more details or to schedule a private viewing!
Location
State ON
County Halton
Community Walker
Area Halton
Zoning MU*271
Rooms
Family Room No
Basement None
Kitchen 1
Interior
Interior Features None
Cooling Central Air
Inclusions All existing appliances, light fixtures, window coverings
Laundry In-Suite Laundry
Exterior
Parking Features Surface
Garage Spaces 2.0
Amenities Available Gym, Party Room/Meeting Room, Rooftop Deck/Garden, Visitor Parking
Roof Type Flat
Exposure North East
Total Parking Spaces 2
Building
Foundation Concrete
Locker Owned
Others
Pets Allowed Restricted
Listed by Royal LePage Real Estate Services Ltd., Brokerage

