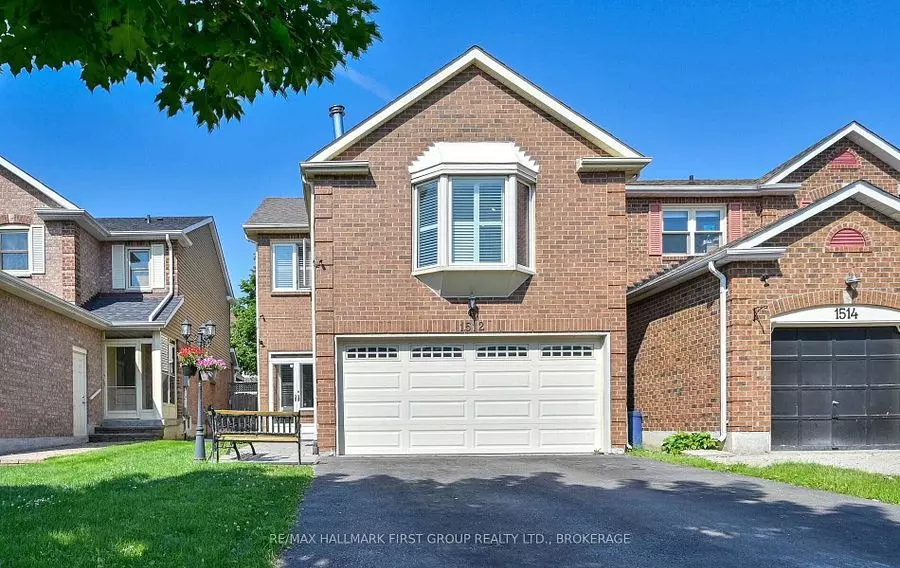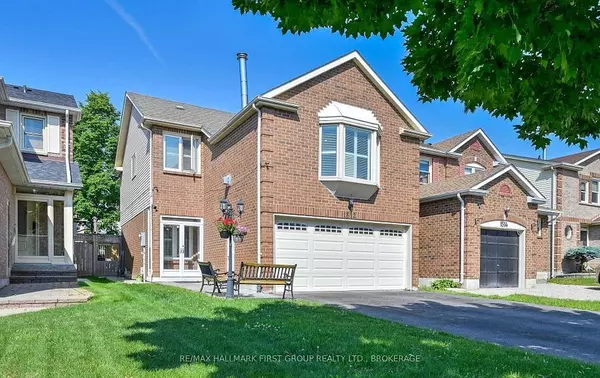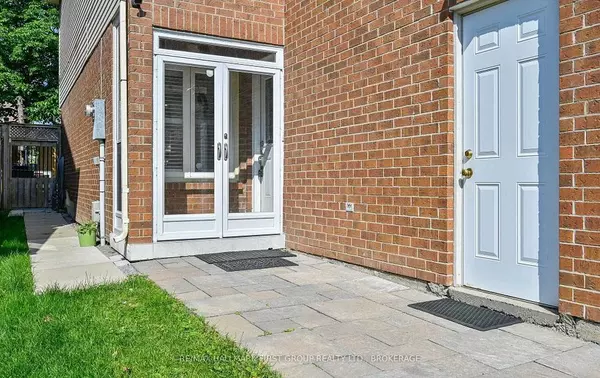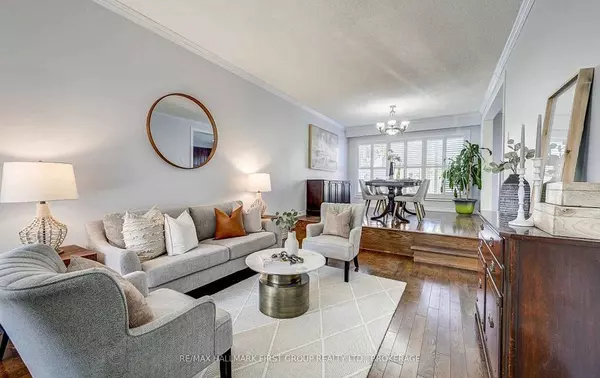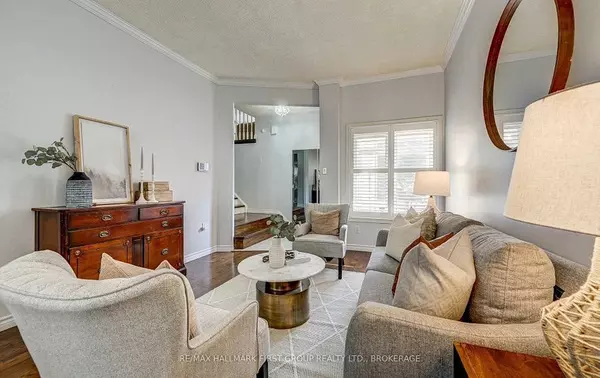REQUEST A TOUR If you would like to see this home without being there in person, select the "Virtual Tour" option and your agent will contact you to discuss available opportunities.
In-PersonVirtual Tour
$ 4,000
New
1512 Falconcrest DR Pickering, ON L1V 4Z2
4 Beds
4 Baths
UPDATED:
01/29/2025 07:38 PM
Key Details
Property Type Single Family Home
Sub Type Detached
Listing Status Active
Purchase Type For Rent
Subdivision Liverpool
MLS Listing ID E11945938
Style 2-Storey
Bedrooms 4
Property Description
Experience Luxury Living In This Stunning Rental Home! This Beautifully Renovated Modern Residence Offers An Upgraded Living And Dining Area With Hardwood Floors, Abundant Natural Light & A Show-Stopping Second-Floor Family Room With Vaulted Ceilings And A Cozy Fireplace. Enjoy A Stylish Open-Concept Kitchen With Granite Counters, Upgraded Potlights & Stainless Steel Appliances. The Home Features 3 Spacious Bedrooms Plus A Finished Basement Apartment, Ideal For Additional Living Space. Large Driveway With No Sidewalk Provides Ample Parking. Equipped With A Newer Furnace & AC (3 Years), Updated Windows, And A 5-Year-Old Roof. Natural Gas BBQ Line Included. Well-Maintained And Move-In Ready A Must-See Rental Opportunity!Experience Luxury Living In This Stunning Rental Home! This Beautifully Renovated Modern Residence Offers An Upgraded Living And Dining Area With Hardwood Floors, Abundant Natural Light & A Show-Stopping Second-Floor Family Room With Vaulted Ceilings And A Cozy Fireplace. Enjoy A Stylish Open-Concept Kitchen With Granite Counters, Upgraded Potlights & Stainless Steel Appliances. The Home Features 3 Spacious Bedrooms Plus A Finished Basement Apartment, Ideal For Additional Living Space. Large Driveway With No Sidewalk Provides Ample Parking. Equipped With A Newer Furnace & AC (3 Years), Updated Windows, And A 5-Year-Old Roof. Natural Gas BBQ Line Included. Well-Maintained And Move-In Ready A Must-See Rental Opportunity! Can provide furnished space for extra cost.
Location
State ON
County Durham
Community Liverpool
Area Durham
Rooms
Family Room Yes
Basement Finished
Kitchen 2
Separate Den/Office 1
Interior
Interior Features None
Cooling Central Air
Inclusions 2 KITCHENS ALL APPLIANCES
Laundry In-Suite Laundry
Exterior
Parking Features Private
Garage Spaces 6.0
Pool None
Roof Type Asphalt Shingle
Lot Frontage 30.0
Lot Depth 105.0
Total Parking Spaces 6
Building
Foundation Brick
Others
Senior Community Yes
Listed by RE/MAX HALLMARK FIRST GROUP REALTY LTD.

