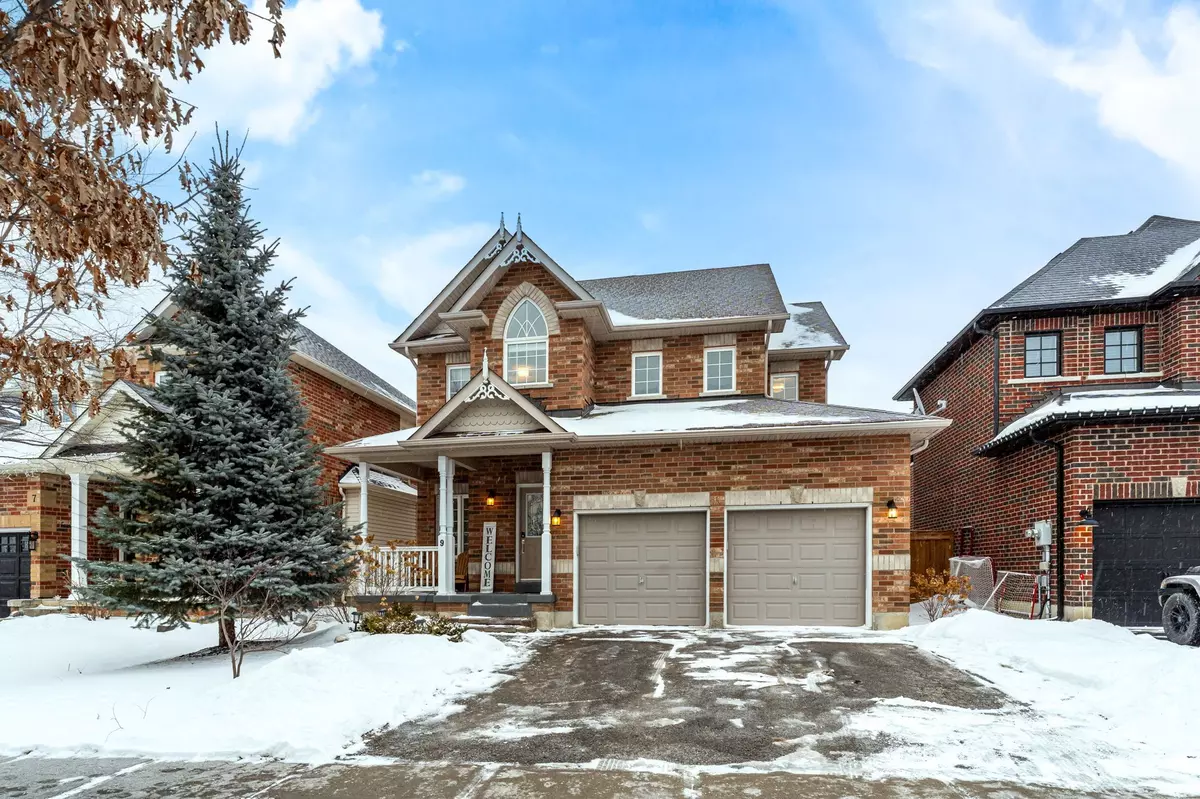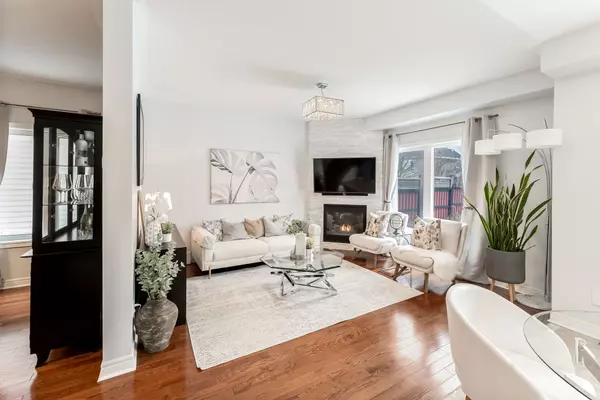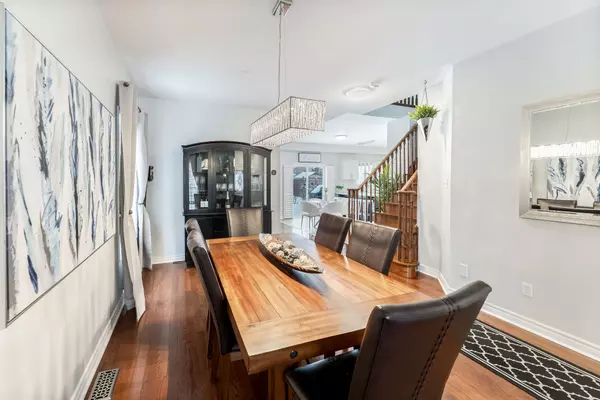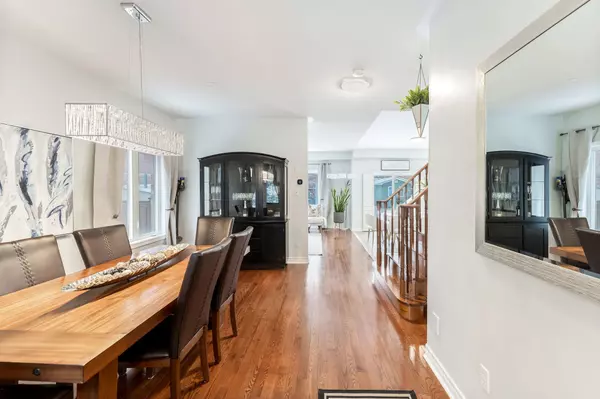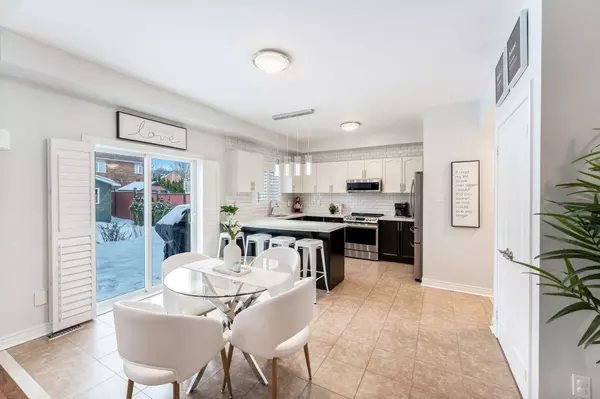9 Foxbury RD Uxbridge, ON L9P 0A1
3 Beds
4 Baths
UPDATED:
02/01/2025 06:53 PM
Key Details
Property Type Single Family Home
Sub Type Detached
Listing Status Active
Purchase Type For Sale
Subdivision Uxbridge
MLS Listing ID N11945946
Style 2-Storey
Bedrooms 3
Annual Tax Amount $6,238
Tax Year 2024
Property Description
Location
State ON
County Durham
Community Uxbridge
Area Durham
Rooms
Family Room No
Basement Finished
Kitchen 1
Interior
Interior Features Other
Cooling Central Air
Inclusions Existing: S/S fridge, S/S stove, S/S microwave, S/S dishwasher, washer, dryer, all existing light fixtures, all window coverings, Nest thermostat, Ring doorbell, water softener, mirrored closet in primary, basement bookshelves, basement mirrors.
Exterior
Parking Features Private
Garage Spaces 4.0
Pool None
Roof Type Shingles
Lot Frontage 42.38
Lot Depth 115.02
Total Parking Spaces 4
Building
Foundation Concrete

