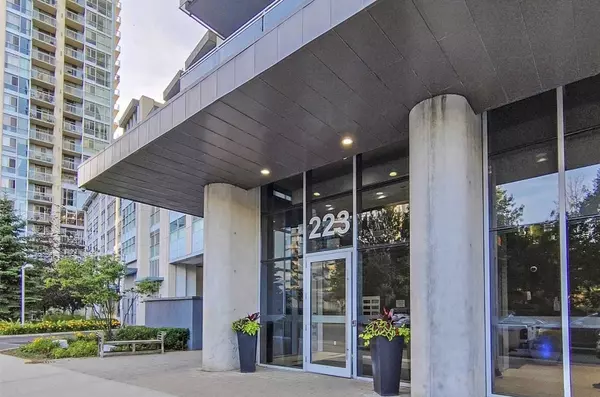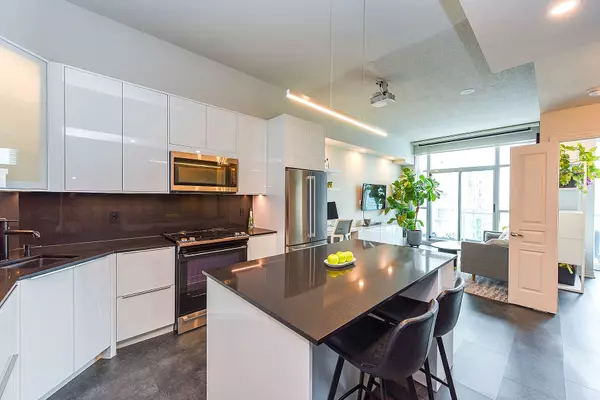REQUEST A TOUR If you would like to see this home without being there in person, select the "Virtual Tour" option and your agent will contact you to discuss available opportunities.
In-PersonVirtual Tour
$ 539,900
Est. payment /mo
New
223 Webb DR #PH3507 Mississauga, ON L5B 0E8
1 Bed
1 Bath
UPDATED:
01/30/2025 05:44 PM
Key Details
Property Type Condo
Listing Status Active
Purchase Type For Sale
Approx. Sqft 600-699
Subdivision City Centre
MLS Listing ID W11946307
Style Apartment
Bedrooms 1
HOA Fees $571
Annual Tax Amount $2,773
Tax Year 2024
Property Description
Your City Oasis - Chic Elegance and Comfort Embrace You in this Spectacular Penthouse Condo with Breathtaking SW Views in the Heart of the City***Indulge Your Culinary Desires in this Stunning Gourmet Kitchen Complete with Island Breakfast Bar, Granite Countertops & Backsplash, Glass Cabinet Doors & Accent Lighting**9 Ft Ceilings & Acoustic Luxury Vinyl Flooring**Ceiling Theatre Projector with Pull-Down Projector Screen for Your Enjoyment**Luxurious 3pc Bathroom With Wall Hung Vanity & Exquisite Custom Design Marble Sink**Extended Kitchen Cabinetry & Counter Space**LG All-In-One Washer Dryer**Fabulous Condo Building with 5-Star Amenities & Rooftop Deck/ 24 Hr Concierge/Indoor Pool/Outdoor Hot Tub/Sauna/Steam Room/Guest Suite/Party Room/Gym/BBQ/Lounge Area/Visitor Parking**Steps to Great Shops, Restaurants, Transit, GO Bus, Future LRT, Hwy 403 - With Everything You Could Possibly Want At Your Doorstep***Look no Further if You are Considering The Very Best that the Area has to Offer - Just Move-In & Enjoy **See 3D VIRTUAL TOUR**
Location
State ON
County Peel
Community City Centre
Area Peel
Rooms
Basement None
Kitchen 1
Interior
Interior Features Carpet Free
Cooling Central Air
Inclusions 9Ft Ceilings** Extended Kitchen Cabinetry & Counter Space**
Laundry In-Suite Laundry
Exterior
Parking Features Underground
Garage Spaces 1.0
View City
Exposure South West
Lited by ROYAL LEPAGE SIGNATURE REALTY





