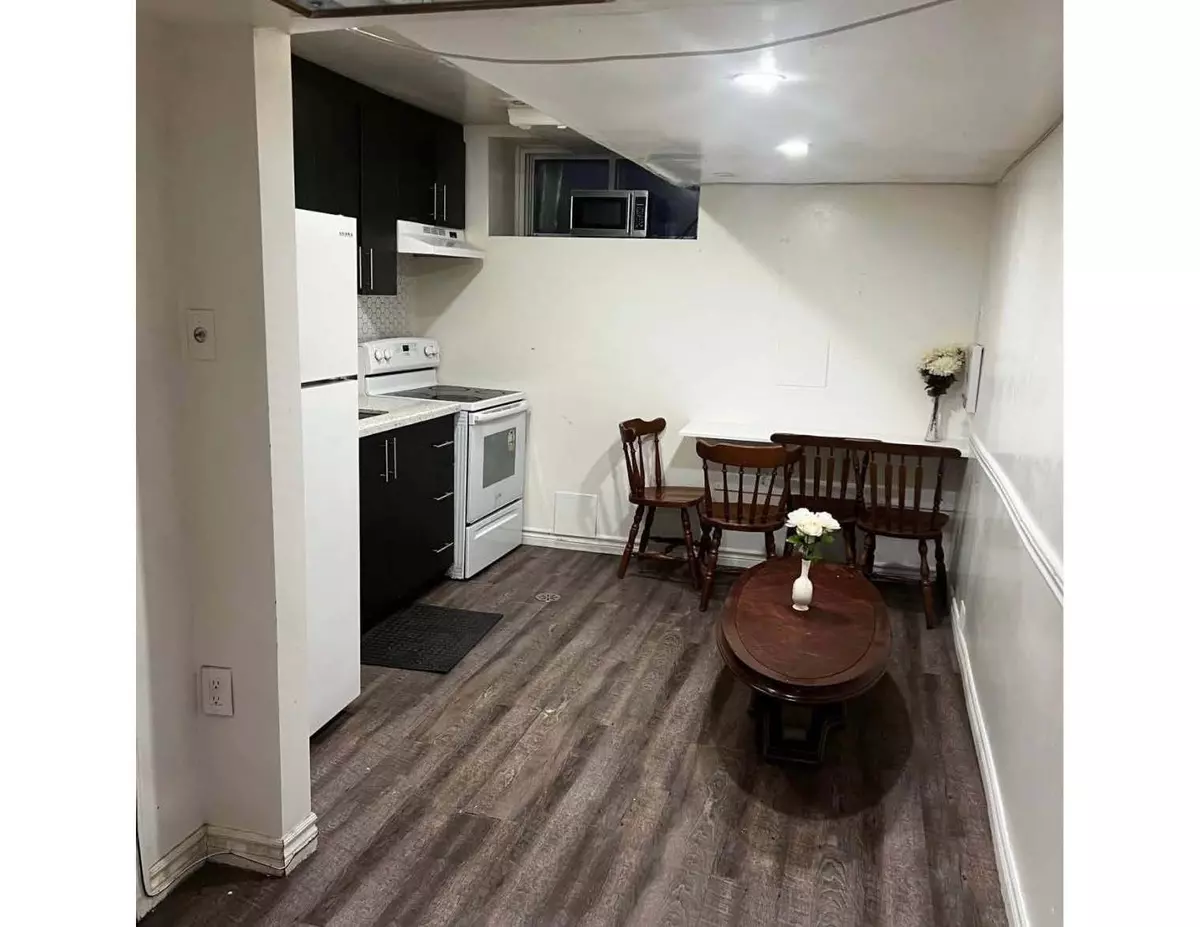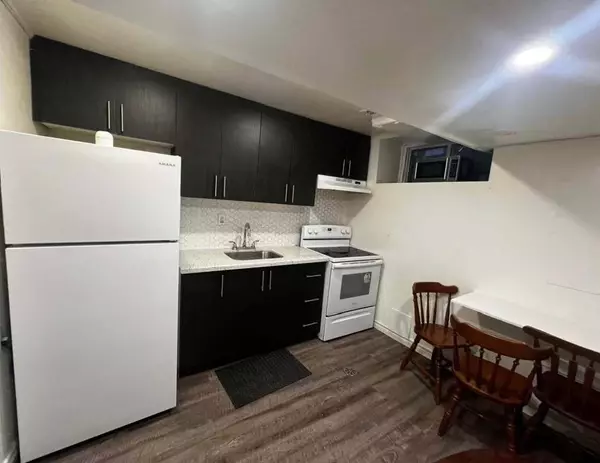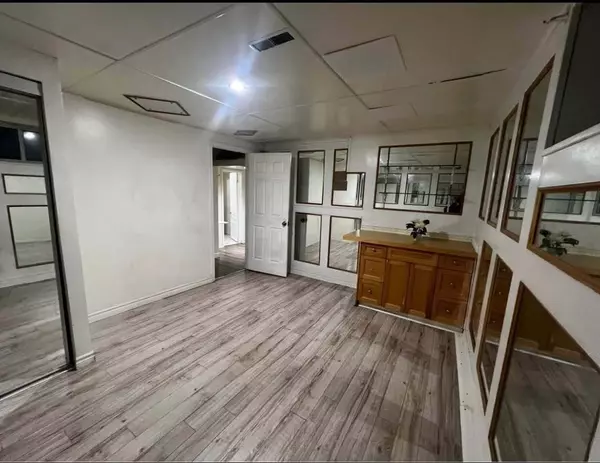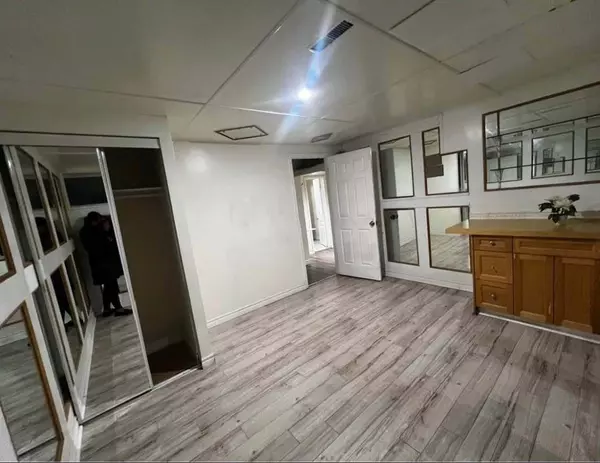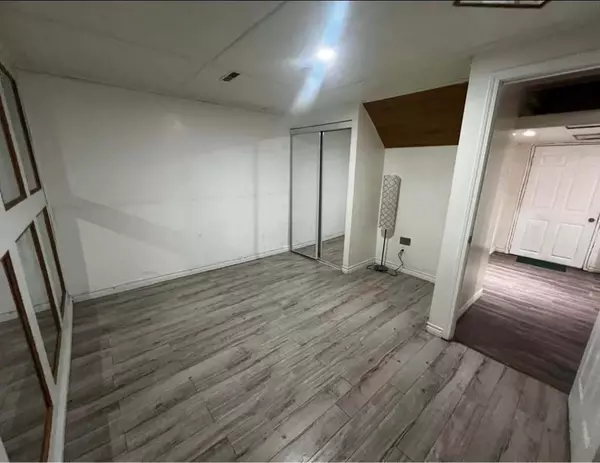REQUEST A TOUR If you would like to see this home without being there in person, select the "Virtual Tour" option and your agent will contact you to discuss available opportunities.
In-PersonVirtual Tour
$ 2,150
New
Address not disclosed Toronto W10, ON M9V 3C9
2 Beds
1 Bath
UPDATED:
01/31/2025 04:12 AM
Key Details
Property Type Single Family Home
Sub Type Detached
Listing Status Active
Purchase Type For Rent
Approx. Sqft 700-1100
Subdivision Mount Olive-Silverstone-Jamestown
MLS Listing ID W11946534
Style Bungalow
Bedrooms 2
Property Description
Beautiful Fantastic And Spacious Detached Bungalow , With Two-Bedroom Basement Apartment On A Premium 50 Ft Lot, Close To Schools, Albion Mall, Humber College & Hwys, Updated Kitchen With Stainless Steel Appliances, Hardwood Floor, Concrete Steps, One Parking Included. High Ceilings With Lots Of Closets For Storage Space. Separate Entrance Off The Side Of The Home. Listing Agent Is Owner. Utilities $150 Extra
Location
State ON
County Toronto
Community Mount Olive-Silverstone-Jamestown
Area Toronto
Rooms
Family Room No
Basement Apartment
Kitchen 1
Interior
Interior Features In-Law Suite
Heating Yes
Cooling Central Air
Fireplace No
Heat Source Gas
Exterior
Parking Features Private
Garage Spaces 1.0
Pool None
Roof Type Asphalt Shingle
Lot Frontage 50.0
Lot Depth 112.0
Total Parking Spaces 1
Building
Unit Features Hospital,Library,Park,Place Of Worship,Public Transit,School
Foundation Concrete Block
Listed by HOMELIFE SUPERSTARS REAL ESTATE LIMITED

