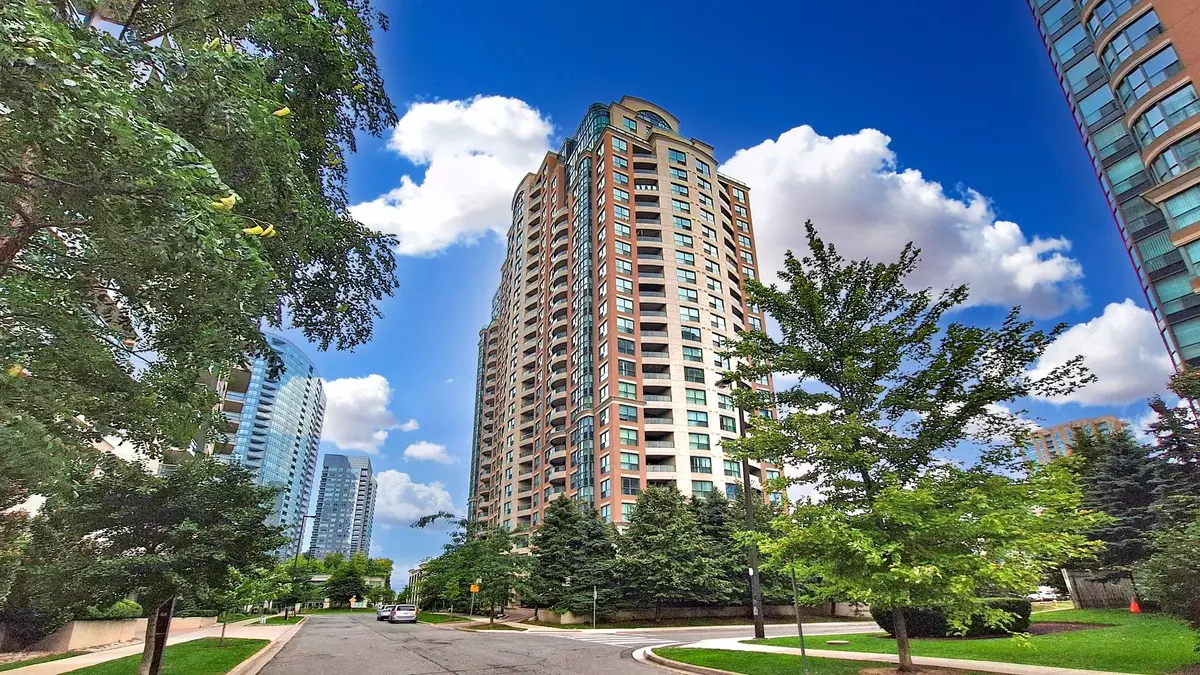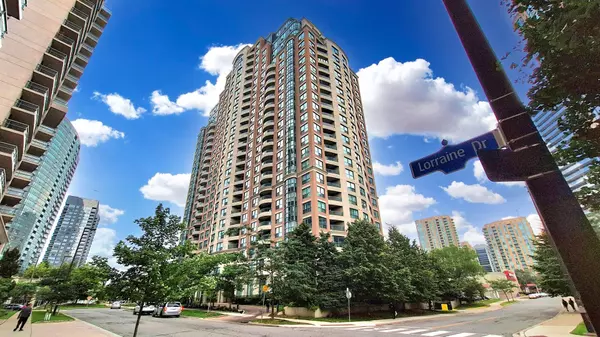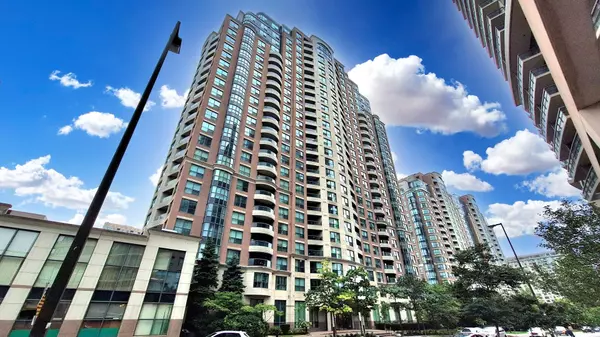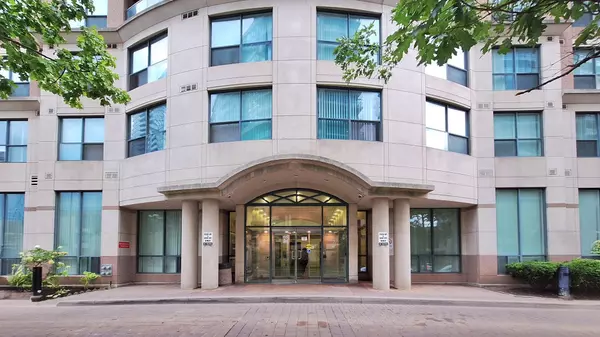REQUEST A TOUR If you would like to see this home without being there in person, select the "Virtual Tour" option and your agent will contact you to discuss available opportunities.
In-PersonVirtual Tour
$ 780,000
Est. payment /mo
New
7 Lorraine DR #2203 Toronto C07, ON M2N 7H2
3 Beds
2 Baths
UPDATED:
01/30/2025 01:27 PM
Key Details
Property Type Condo
Sub Type Condo Apartment
Listing Status Active
Purchase Type For Sale
Approx. Sqft 800-899
Subdivision Willowdale West
MLS Listing ID C11946548
Style Apartment
Bedrooms 3
HOA Fees $721
Annual Tax Amount $2,739
Tax Year 2024
Property Description
Location! Location! Location! Spacious & Rarely Offered 3 Bed 2 Bath Corner Unit In Highly Sought After Yonge & Finch Neighborhood .Large Windows With Great South / East Views In Every Room, The open concept layout seamlessly integrates the kitchen with the living/dining room, making it perfect to entertain friends and family. As you gaze out of the bedroom windows and balcony, your eyes are treated to a beautiful treed landscape where a natural spectacle unfolds with each passing season. Terrific Walk Score With Every Convenience You Would Want Steps Away From Your Front Door , Steps to Finch Subway, Restaurants, Shopping, Banks , All kind Amenities and High Ranking Schools. The Sonata Also offers everything you need - concierge, exercise room, billiards room, indoor pool, party room ,bike racks And Visitor Parking.
Location
State ON
County Toronto
Community Willowdale West
Area Toronto
Rooms
Family Room No
Basement None
Kitchen 1
Interior
Interior Features Carpet Free
Heating Yes
Cooling Central Air
Fireplace No
Heat Source Gas
Exterior
Parking Features Underground
Exposure South East
Total Parking Spaces 1
Building
Story 19
Unit Features Clear View,Public Transit,Rec./Commun.Centre,School
Locker None
Others
Pets Allowed Restricted
Listed by HC REALTY GROUP INC.





