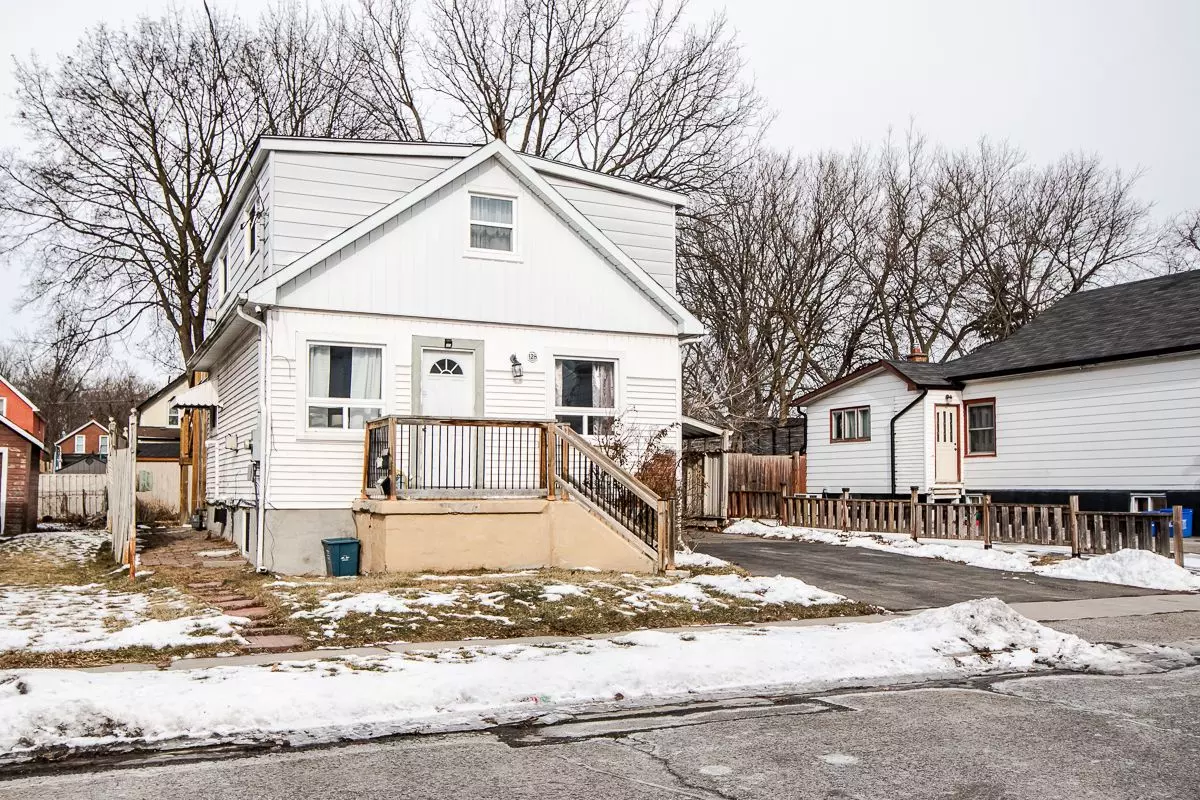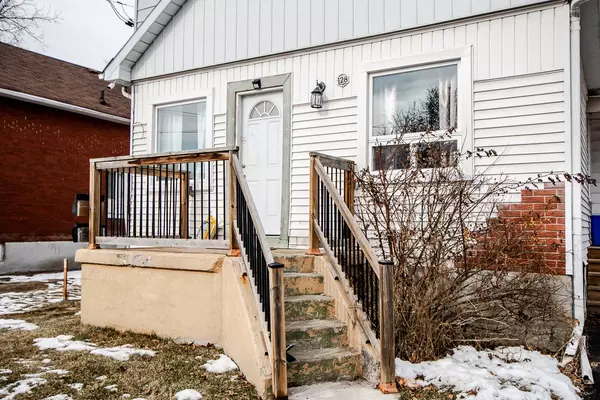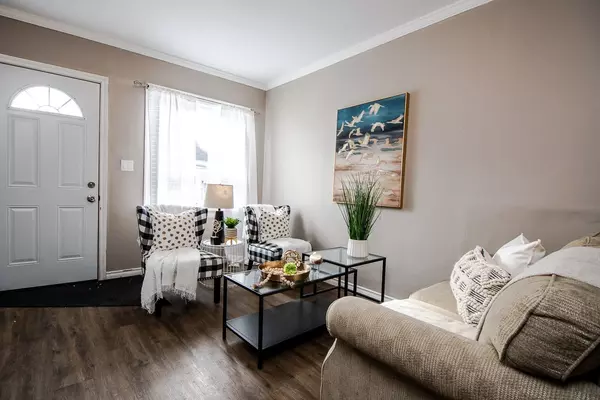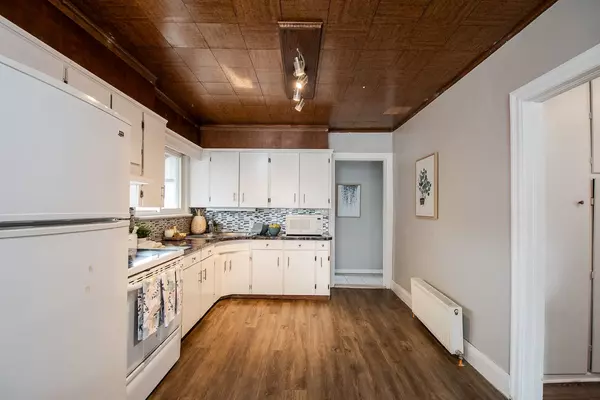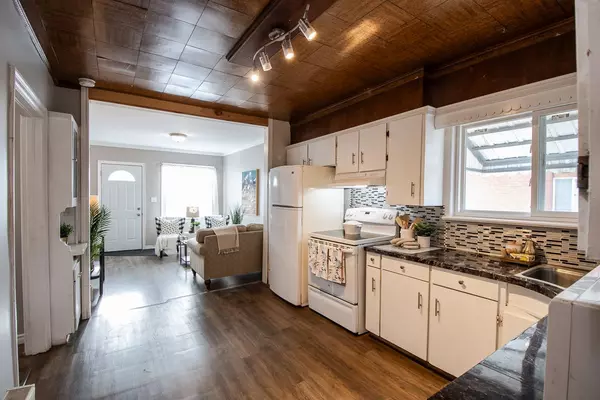REQUEST A TOUR If you would like to see this home without being there in person, select the "Virtual Tour" option and your agent will contact you to discuss available opportunities.
In-PersonVirtual Tour
$ 599,000
Est. payment /mo
New
128 Summer ST Oshawa, ON L1H 2K9
6 Beds
3 Baths
UPDATED:
02/06/2025 04:06 PM
Key Details
Property Type Multi-Family
Sub Type Duplex
Listing Status Active
Purchase Type For Sale
Subdivision Central
MLS Listing ID E11946714
Style 2-Storey
Bedrooms 6
Annual Tax Amount $4,438
Tax Year 2024
Property Description
An Exceptional Opportunity To Own This Premium Triplex At 128 Summer St - The Lower Level Offers A Modest 1 Bedroom, 3-Piece Bathroom, Cozy Family Room, And A Private Kitchen. The Ample Main Level Has 2 bedrooms, 4-Piece Bathroom, A Generous Living Room And A Private Kitchen. Finally, The Large 2nd Floor Features 3 bedrooms, A 4-piece bathroom, Spacious Sitting Room, A Private Kitchen, And A Deck. New Flooring Throughout And Some New Windows! Each Apartment Has Its Own Thermostat Control And Is Connected To The Radiant Heating System. There Are So Many Opportunities For You! Live In 1 Unit And Rent Out The Other Two. A Perfect Opportunity For Multigenerational Families. Or Be A Landlord And Rent Out All 3. Brand New Heating System Centrally Located On The Lower Level. Whether You Are An Investor Looking For A High-Income Property Or A Family Seeking Flexible Living Arrangements, This Home Is A Rare Find! Don't Miss Out On This Fantastic Chance To Own A Versatile And High-Income-Generating Property In The Heart Of Oshawa! Many upgrades completed for this home..ALL Windows 2018/2024, Roof 2018, Enercare Boiler 2022, 2nd Floor Vinyl flooring 2024, 2nd floor Post, Stairs, & Deck 2024, 1st Floor Vinyl Flooring 2018, Basement Vinyl Flooring 2018, Basement Egress Window 2023, Basement Sump Pump In Utilities Room 2024, Driveway Sealing 2023.
Location
State ON
County Durham
Community Central
Area Durham
Rooms
Family Room No
Basement Apartment
Kitchen 3
Separate Den/Office 1
Interior
Interior Features Accessory Apartment, Guest Accommodations, In-Law Suite, On Demand Water Heater, Separate Heating Controls
Cooling None
Inclusions 3 Fridges, 3 Ovens, Washing Machine And Dryer. All Appliances Are As-Is
Exterior
Parking Features Private
Garage Spaces 4.0
Pool None
Roof Type Asphalt Shingle
Lot Frontage 45.04
Lot Depth 111.38
Total Parking Spaces 4
Building
Foundation Other
Listed by HOUSESIGMA INC.

