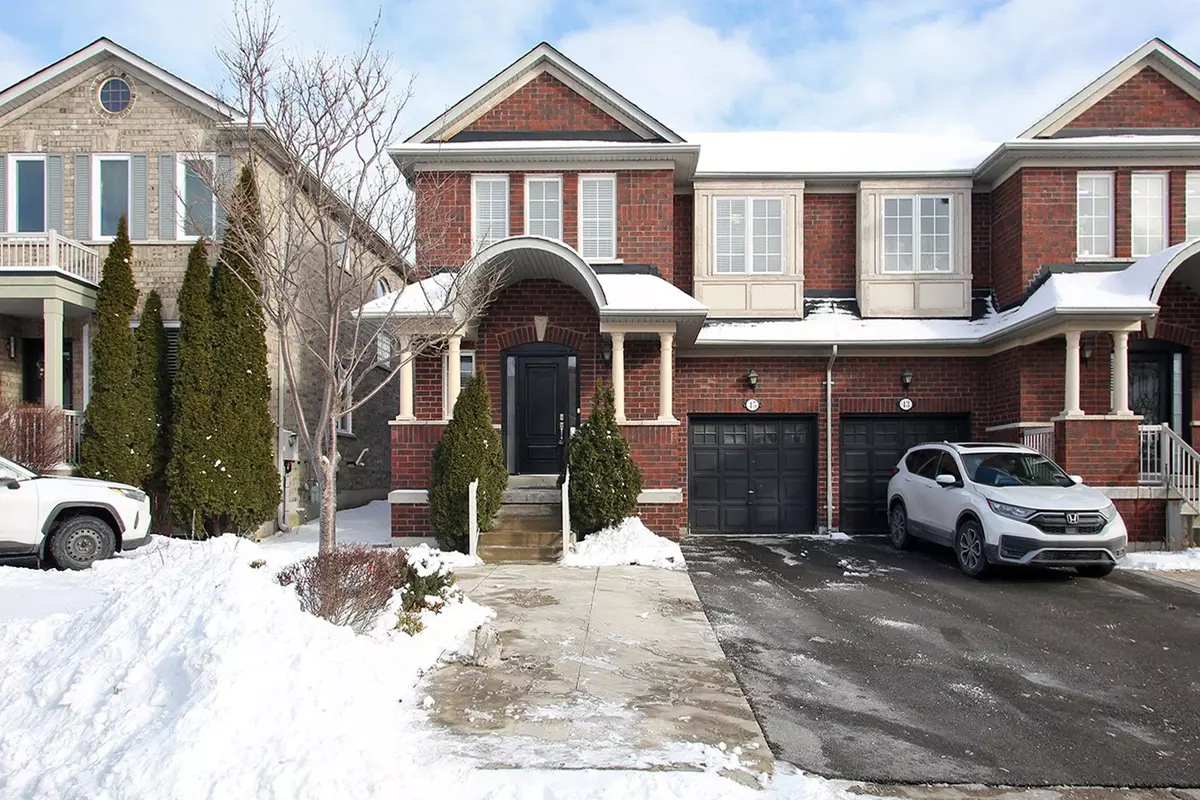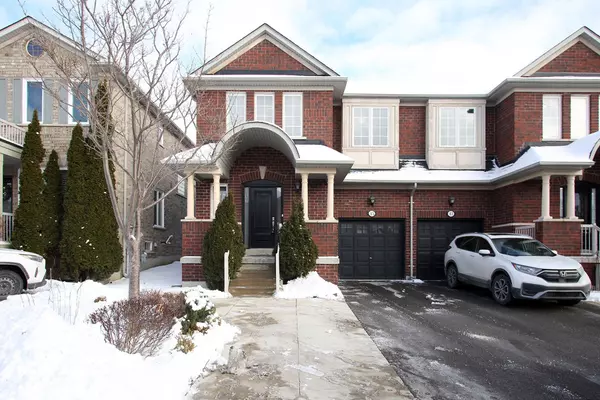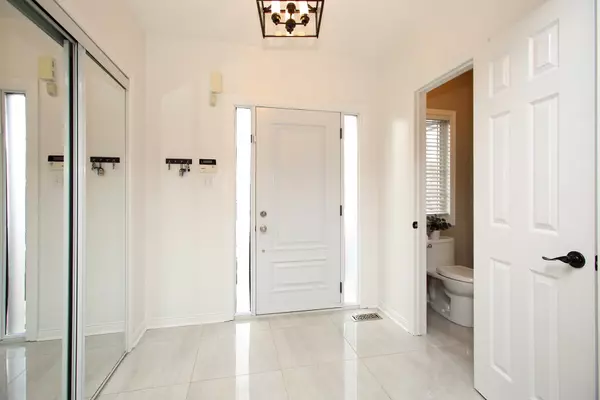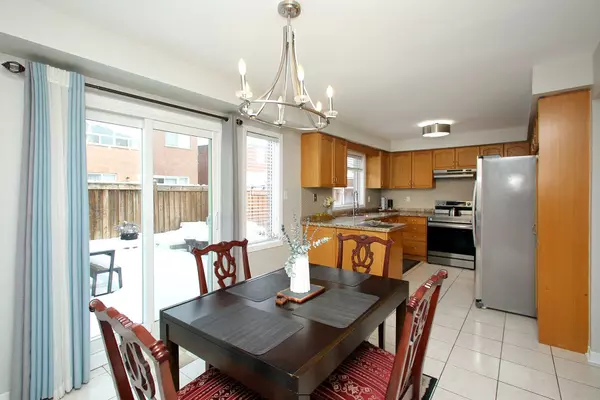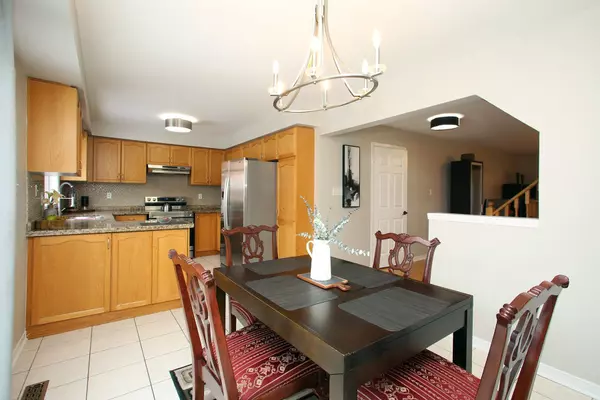45 Dylan ST Vaughan, ON L4H 2X5
4 Beds
4 Baths
UPDATED:
01/30/2025 02:12 PM
Key Details
Property Type Single Family Home
Sub Type Semi-Detached
Listing Status Active
Purchase Type For Sale
Approx. Sqft 1500-2000
Subdivision Vellore Village
MLS Listing ID N11946757
Style 2-Storey
Bedrooms 4
Annual Tax Amount $4,504
Tax Year 2024
Property Description
Location
State ON
County York
Community Vellore Village
Area York
Rooms
Family Room No
Basement Finished, Separate Entrance
Kitchen 2
Separate Den/Office 2
Interior
Interior Features Carpet Free, Central Vacuum, Storage, Upgraded Insulation
Cooling Central Air
Fireplace No
Heat Source Gas
Exterior
Exterior Feature Privacy
Parking Features Private
Garage Spaces 3.0
Pool None
Roof Type Shingles
Lot Frontage 30.07
Lot Depth 78.74
Total Parking Spaces 4
Building
Unit Features Hospital,Library,Park,Place Of Worship,Public Transit,School
Foundation Brick, Concrete
Others
Security Features Smoke Detector

