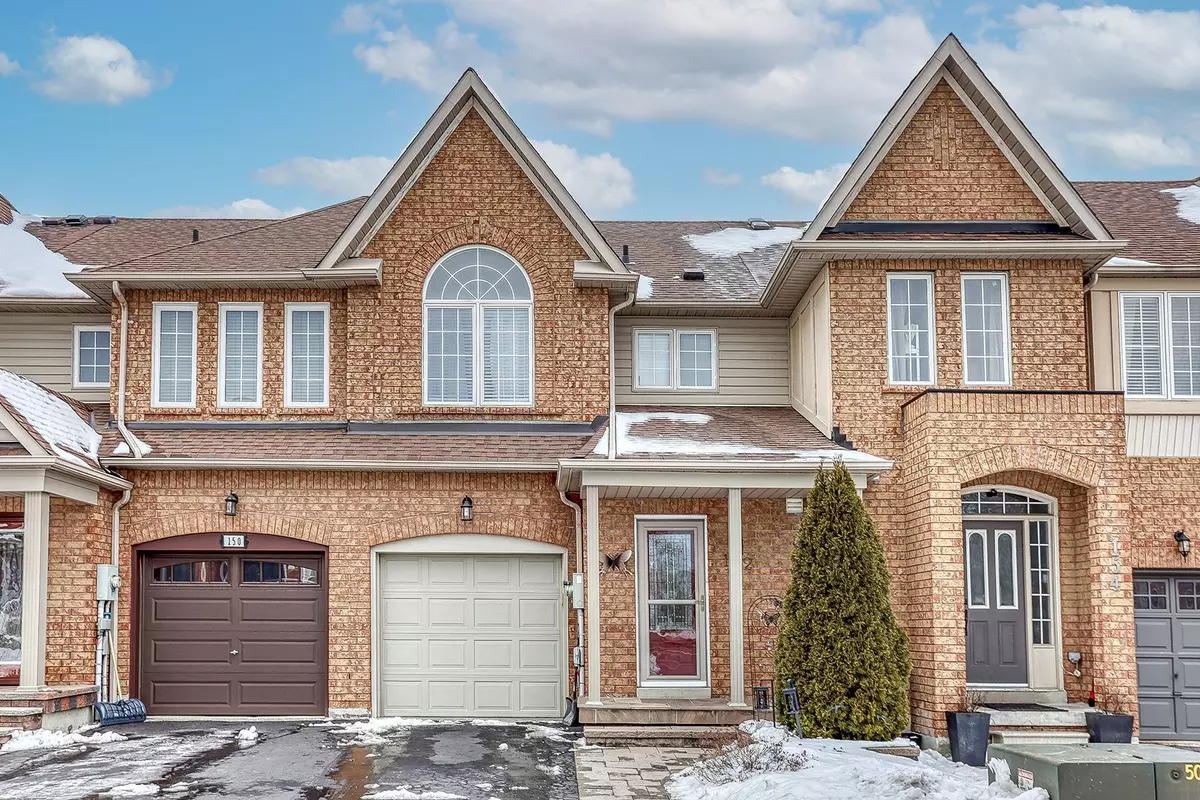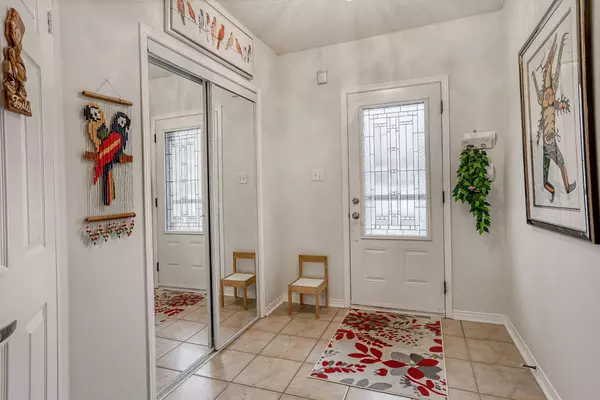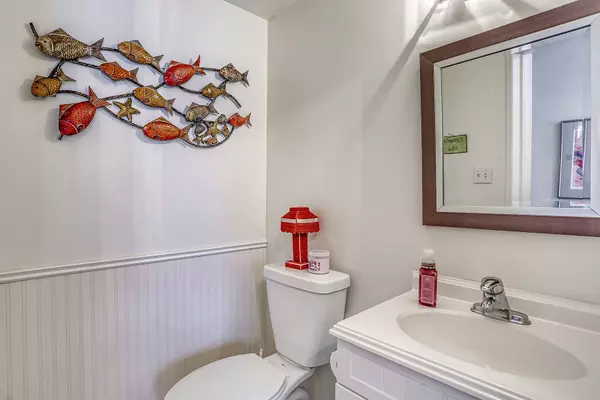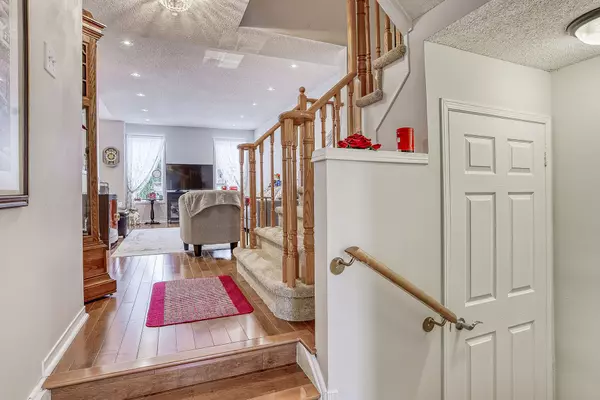REQUEST A TOUR If you would like to see this home without being there in person, select the "Virtual Tour" option and your agent will contact you to discuss available opportunities.
In-PersonVirtual Tour
$ 799,900
Est. payment /mo
Pending
152 STOKELY CRES Whitby, ON L1N 9S9
3 Beds
3 Baths
UPDATED:
02/03/2025 02:39 PM
Key Details
Property Type Townhouse
Sub Type Att/Row/Townhouse
Listing Status Pending
Purchase Type For Sale
Subdivision Downtown Whitby
MLS Listing ID E11946782
Style 2-Storey
Bedrooms 3
Annual Tax Amount $4,268
Tax Year 2024
Property Description
Welcome To Downtown Whitby! Move right in to this Gorgeous 3 bedroom townhouse finished top to bottom. Located On A Quiet Crescent Just Minutes To Shops, Tim Horton's, Good Schools, Parks, GO Train & Highway 401. Great Curb Appeal! Features Laundry Room On 2nd Floor with floor drain. Open Concept On Main Floor With Walkout To Deck And Fenced In Backyard. This home has low maintenance in the summer as it has no grass to cut in the front and backyard. Garage Entry From Home.
Location
State ON
County Durham
Community Downtown Whitby
Area Durham
Rooms
Family Room No
Basement Finished
Kitchen 0
Interior
Interior Features Other
Cooling Central Air
Fireplace No
Heat Source Gas
Exterior
Parking Features Available
Garage Spaces 2.0
Pool None
Roof Type Other,Asphalt Shingle
Lot Frontage 20.01
Lot Depth 82.02
Total Parking Spaces 3
Building
Unit Features Level,Public Transit,School,School Bus Route
Foundation Other
Listed by ROYAL HERITAGE REALTY LTD.





