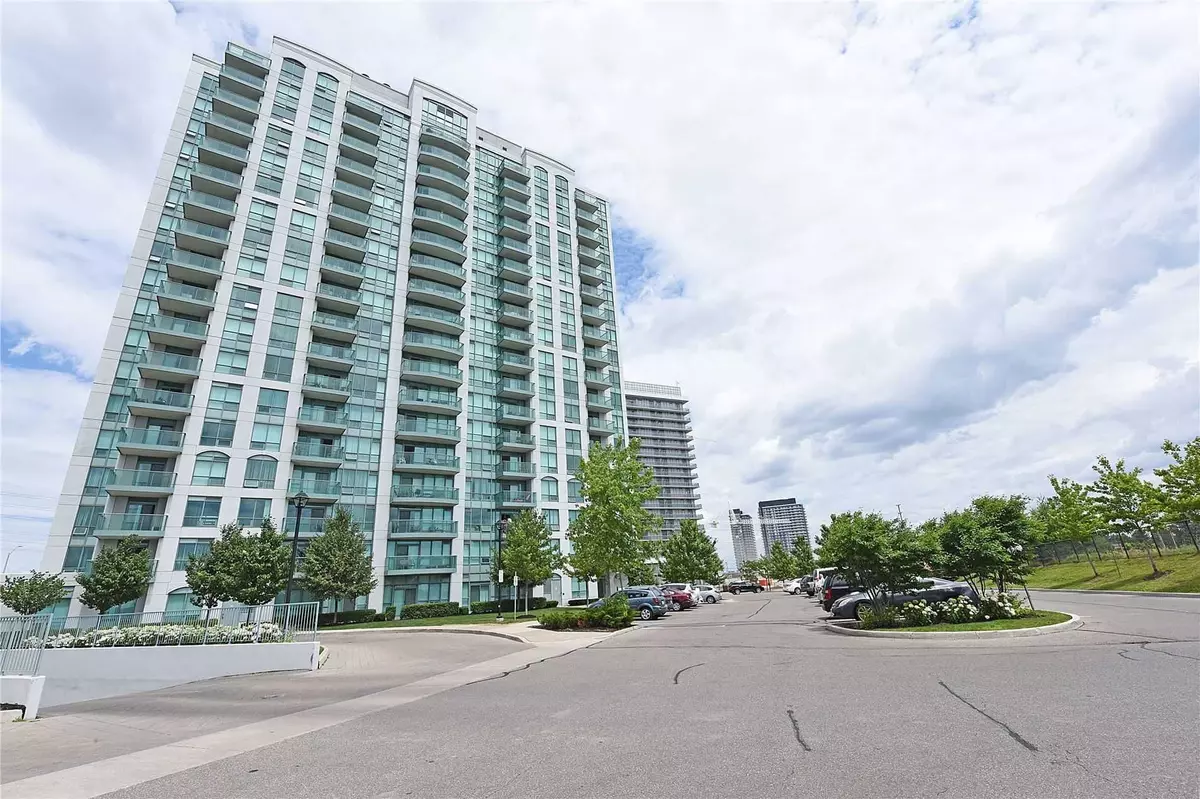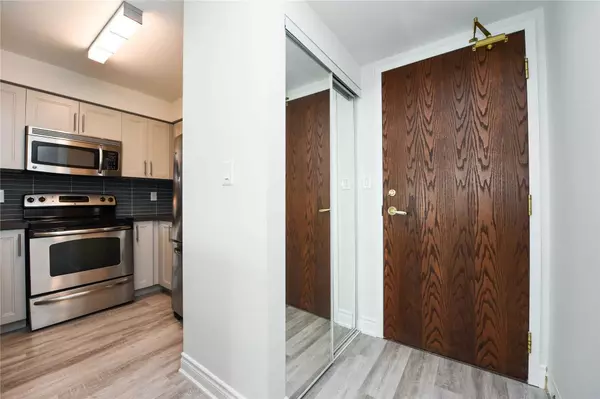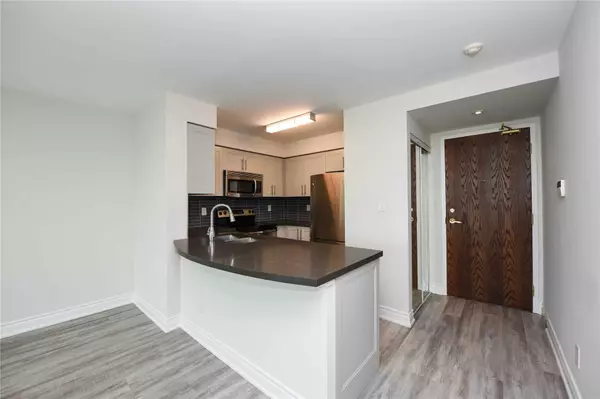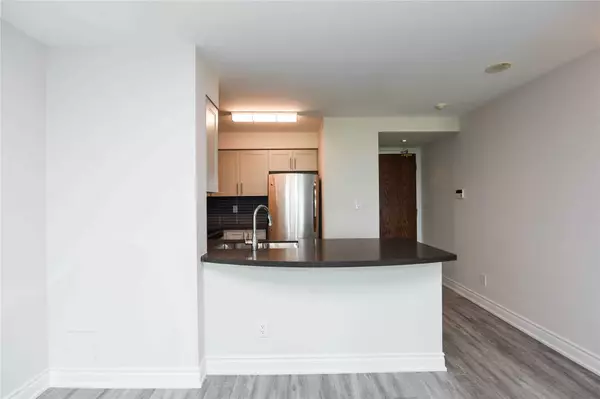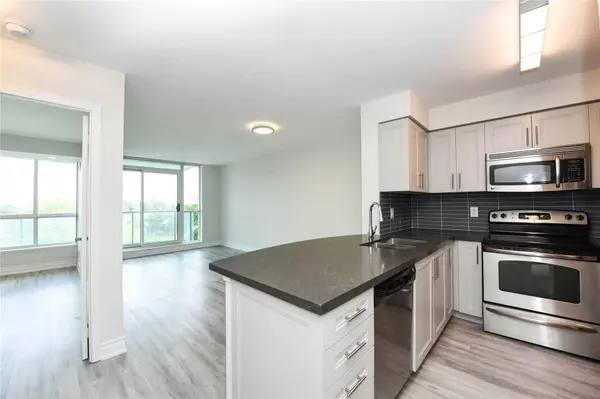REQUEST A TOUR If you would like to see this home without being there in person, select the "Virtual Tour" option and your agent will contact you to discuss available opportunities.
In-PersonVirtual Tour
$ 2,400
New
4850 Glen Erin DR #306 Mississauga, ON L5M 7S1
1 Bed
1 Bath
UPDATED:
01/30/2025 03:20 PM
Key Details
Property Type Condo
Sub Type Condo Apartment
Listing Status Active
Purchase Type For Rent
Approx. Sqft 600-699
Subdivision Central Erin Mills
MLS Listing ID W11947007
Style Apartment
Bedrooms 1
Property Description
Welcome to this stunning condo offering a great living space located in the highly sought-after Erin Mills area. This property offers the ultimate in convenience with Erin Mills Town Centre just steps away, along with all the essentials you could need; restaurants, shopping, and public transport. Inside, you'll find a modern open-concept layout featuring sleek laminate flooring throughout, complemented by elegant granite countertops in both the kitchen and bathroom. The kitchen is equipped with high-end stainless steel appliances for a premium cooking experience.This well-maintained building boasts exceptional amenities, including an indoor pool, fully-equipped gym, party room, and a rooftop deck perfect for relaxation and entertaining. With a prime location and resort-style amenities, this condo offers the perfect blend of luxury and practicality. Don't miss out on this incredible opportunity to live in one of Erin Mills most desirable locations!
Location
State ON
County Peel
Community Central Erin Mills
Area Peel
Rooms
Family Room No
Basement None
Kitchen 1
Interior
Interior Features None
Cooling Central Air
Fireplace Yes
Heat Source Gas
Exterior
Parking Features Underground
Garage Spaces 1.0
Exposure South
Total Parking Spaces 1
Building
Story 3
Locker Owned
Others
Pets Allowed Restricted
Listed by PRIME ONE REALTY INC.

