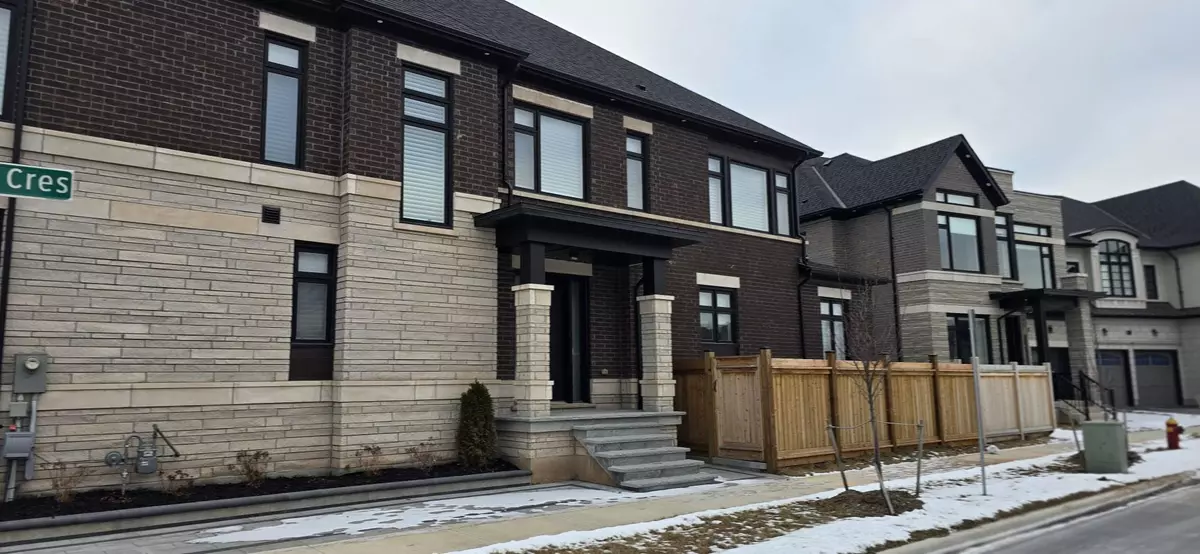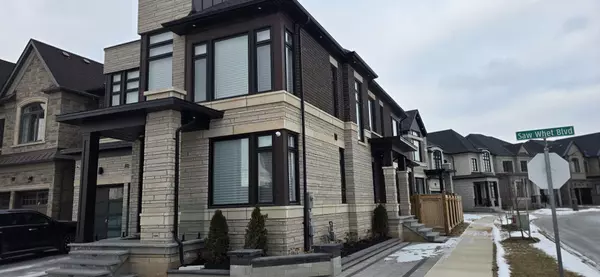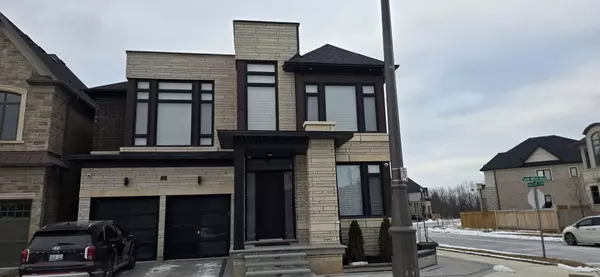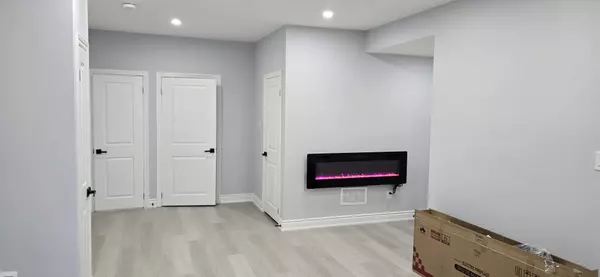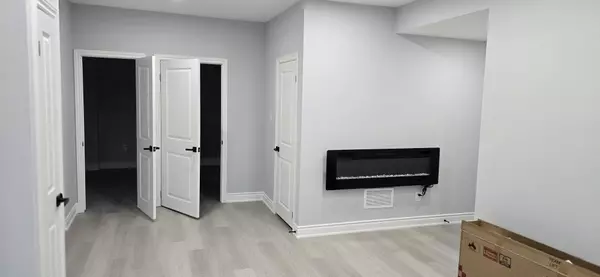REQUEST A TOUR If you would like to see this home without being there in person, select the "Virtual Tour" option and your advisor will contact you to discuss available opportunities.
In-PersonVirtual Tour
$ 2,400
New
2331 Saw Whet BLVD Oakville, ON L6M 4G3
2 Beds
2 Baths
UPDATED:
01/30/2025 03:49 PM
Key Details
Property Type Single Family Home
Sub Type Detached
Listing Status Active
Purchase Type For Rent
Approx. Sqft 700-1100
Subdivision Glen Abbey
MLS Listing ID W11947109
Style 2-Storey
Bedrooms 2
Property Description
Brand new luxury 2-bedroom, 2-bathroom legal basement apartment available for lease in the prestigious Glen Abbey neighborhood of Oakville. The entire unit is soundproofed for peaceful living and has never been lived in before. Offering 860 sq. ft. of thoughtfully designed space with 9 ft. ceilings, this unit features a custom kitchen with quartz backsplash and countertops, bright and spacious bedrooms with large windows, and a spa-like 3-piece bathroom with a designer vanity, rain showerhead, and glass enclosure. The apartment is finished with luxury vinyl plank flooring and spotlights throughout, creating a modern and inviting ambiance. Includes a separate laundry room with a sink and brand-new LG washer and dryer, along with all-new appliances. All utilities are included in the rent. Situated in a family-friendly area with easy access to top-rated schools, parks, and amenities, this is a rare opportunity not to be missed.
Location
State ON
County Halton
Community Glen Abbey
Area Halton
Rooms
Family Room No
Basement Apartment
Kitchen 1
Interior
Interior Features None
Cooling Central Air
Inclusions Fridge, stove, washer, dryer
Laundry Other
Exterior
Parking Features Private
Garage Spaces 1.0
Pool None
Roof Type Unknown
Lot Frontage 47.21
Total Parking Spaces 1
Building
Foundation Unknown
Listed by CENTURY 21 LEADING EDGE REALTY INC.

