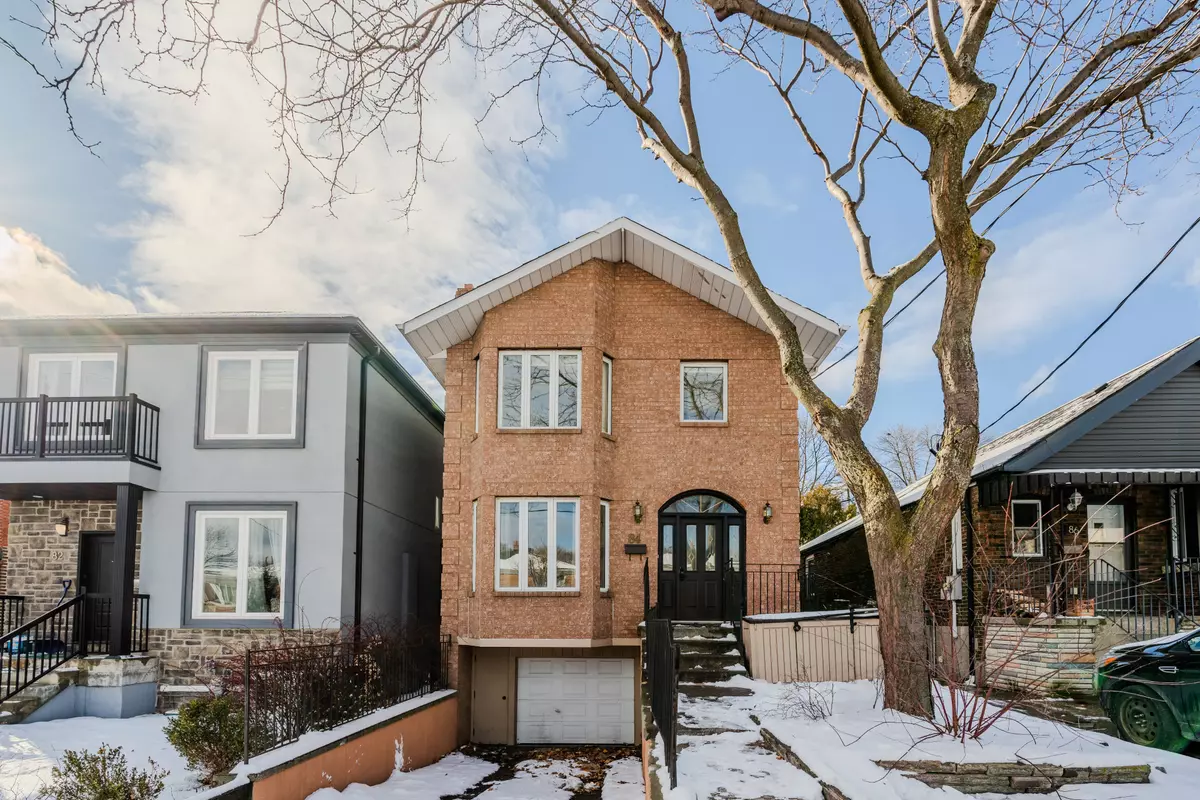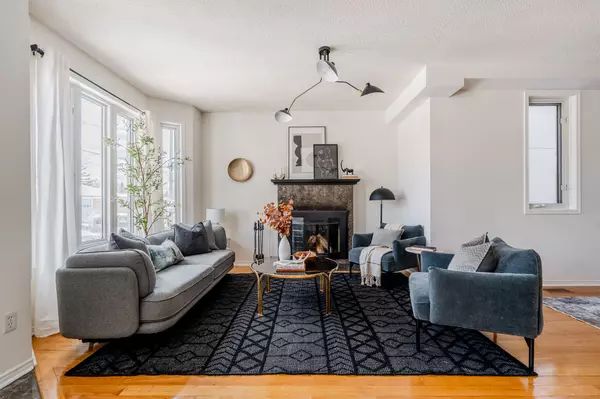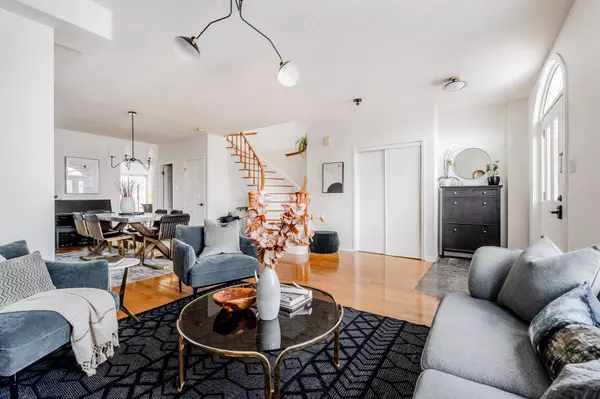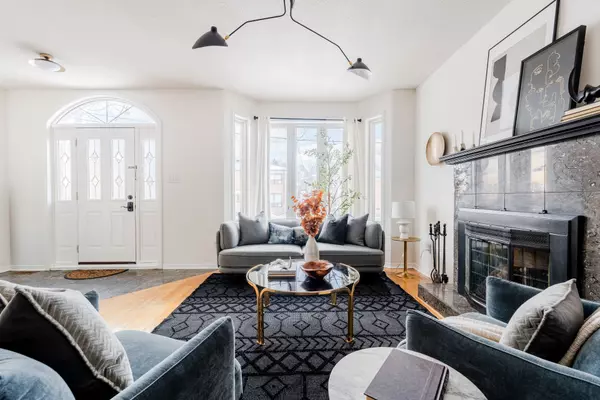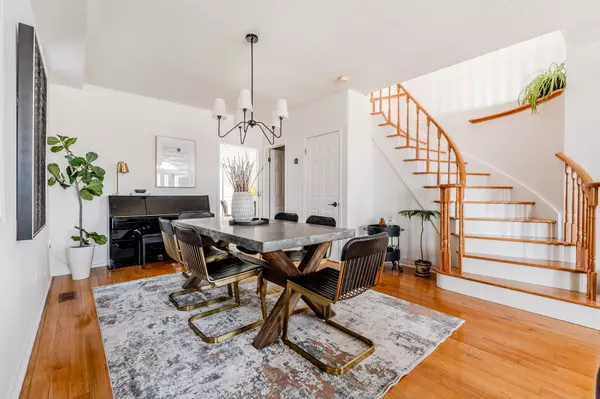GET MORE INFORMATION
We respect your privacy! Your information WILL NOT BE SHARED, SOLD, or RENTED to anyone, for any reason outside the course of normal real estate exchange. By submitting, you agree to our Terms of Use and Privacy Policy.
$ 1,482,000
$ 1,179,000 25.7%
Est. payment /mo
Sold on 02/07/2025
84 Glenside AVE Toronto E01, ON M4L 2T5
4 Beds
4 Baths
UPDATED:
Key Details
Sold Price $1,482,000
Property Type Single Family Home
Sub Type Detached
Listing Status Sold
Purchase Type For Sale
Subdivision Greenwood-Coxwell
MLS Listing ID E11947095
Sold Date 02/06/25
Style 2-Storey
Bedrooms 4
Annual Tax Amount $6,044
Tax Year 2024
Property Description
Welcome to this charming detached 3-bedroom, 4-bathroom home in the heart of Leslieville, one of Toronto's most sought-after neighbourhoods. Nestled on a quiet, tree-lined street, this spacious home offers a perfect blend of modern comforts and classic charm. Step inside and be greeted by the large, sun-filled main floor, where natural light pours in through oversized windows, highlighting the rich hardwood floors and creating an inviting atmosphere. The cozy wood-burning fireplace serves as the heart of the living room, perfect for relaxing evenings or entertaining guests. The thoughtfully designed open-concept layout includes a spacious kitchen with plenty of storage and counter space, ideal for cooking and gathering with friends and family. A dining area flows seamlessly into the living room, offering a great space for both casual and formal entertaining. Upstairs, you'll find three generously sized bedrooms, including a master suite with its own en-suite bathroom. Each bedroom offers ample closet space and large windows, ensuring comfort and tranquility. With four bathrooms in total, convenience and privacy are always a priority. The attached garage provides direct access into the home, making it easy to come and go year-round. Whether you need extra storage or a secure spot for your car, this garage is a great bonus. Located just steps from the vibrant shops, cafes, and restaurants of Leslieville, as well as parks and transit, this home offers both peaceful living and urban convenience. Don't miss your chance to own a piece of this dynamic, thriving community. Call Glenside Home today!
Location
State ON
County Toronto
Community Greenwood-Coxwell
Area Toronto
Rooms
Family Room No
Basement Finished
Kitchen 1
Separate Den/Office 1
Interior
Interior Features Other
Cooling Central Air
Fireplaces Type Wood
Exterior
Parking Features Private
Garage Spaces 3.0
Pool None
Roof Type Asphalt Shingle
Lot Frontage 29.05
Lot Depth 90.0
Total Parking Spaces 3
Building
Foundation Concrete
Listed by RE/MAX HALLMARK RICHARDS GROUP REALTY LTD.

