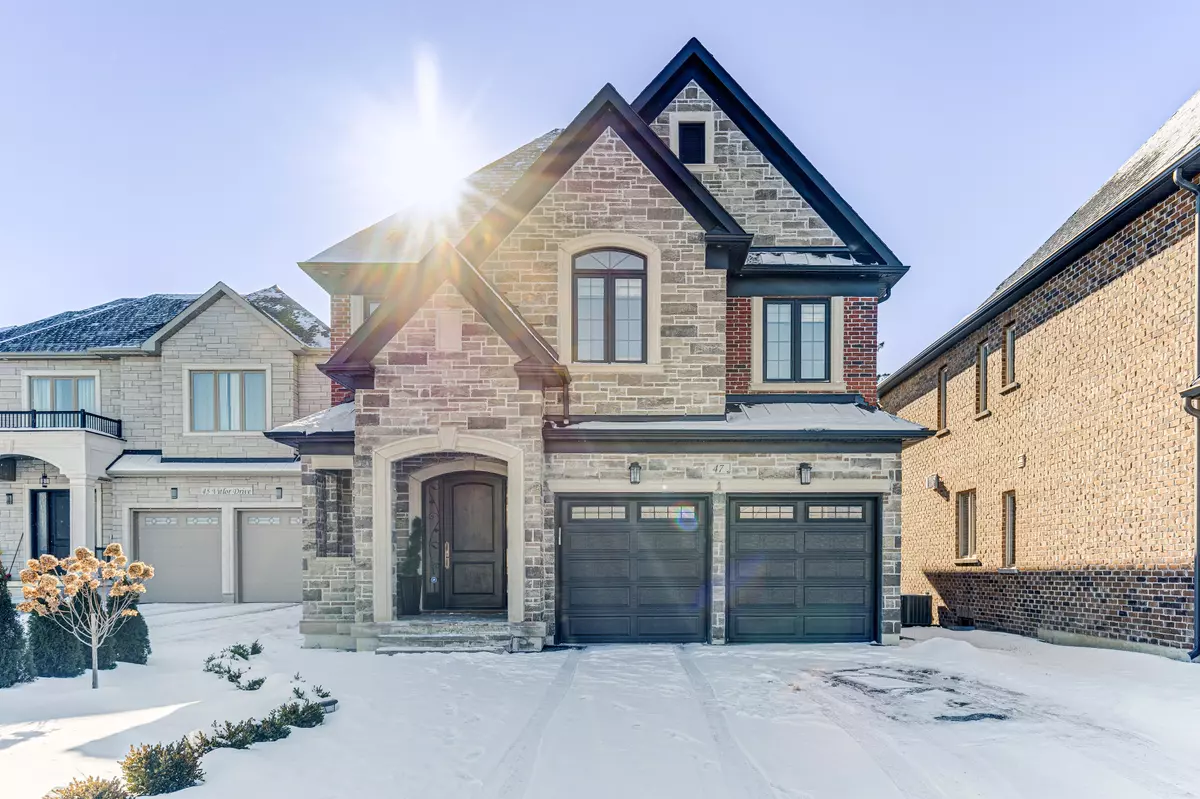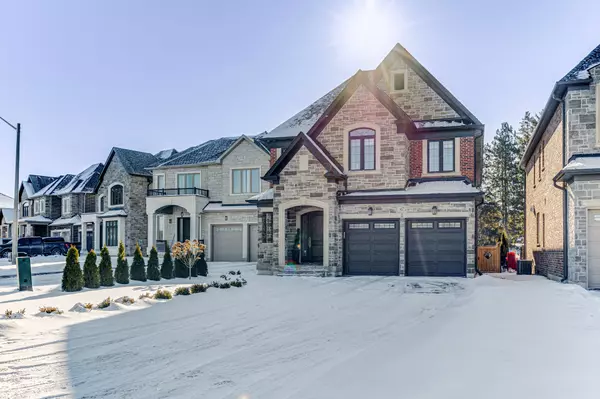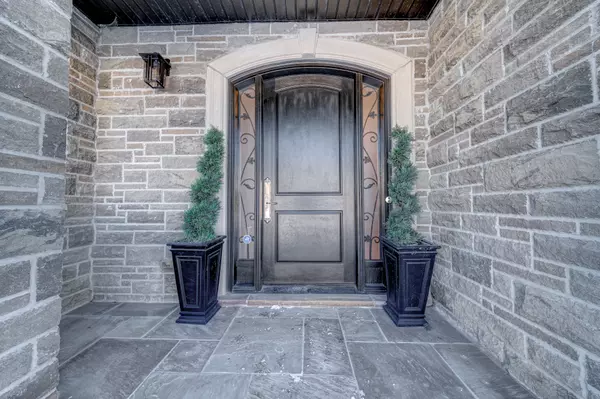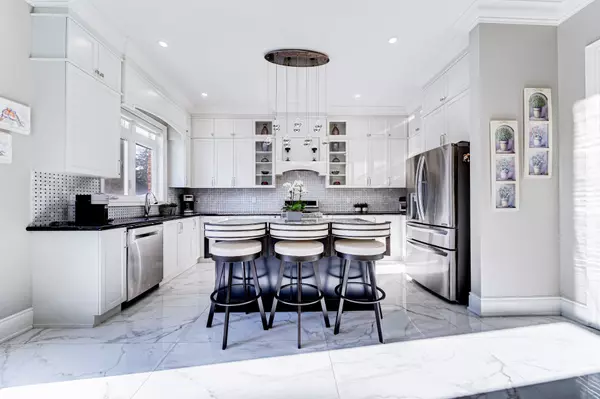REQUEST A TOUR If you would like to see this home without being there in person, select the "Virtual Tour" option and your advisor will contact you to discuss available opportunities.
In-PersonVirtual Tour
$ 2,499,000
Est. payment /mo
New
47 Vitlor DR Richmond Hill, ON L4E 0G3
4 Beds
5 Baths
UPDATED:
01/31/2025 10:57 PM
Key Details
Property Type Single Family Home
Sub Type Detached
Listing Status Active
Purchase Type For Sale
Approx. Sqft 3500-5000
Subdivision Oak Ridges
MLS Listing ID N11947150
Style 2-Storey
Bedrooms 4
Annual Tax Amount $9,290
Tax Year 2024
Property Description
Gorgeous Double Car Garage Home With Top Notch Finishes. Luxurious Stone Front, 10Ft Ceiling On Main, 9Ft Ceiling On 2nd. Hardwood Floor & Upgraded Tile Flooring, Iron Pickets, Custom Ceilings, Crown Moulding, Pot Lights, Stylish Chandeliers. Family Size Kitchen With Quartz Counter, Stainless Steel Appliances, Center Island, Backsplash, Extended Cabinet Up To Ceiling With Crown Moulding. 4 Spacious Bedrooms(2 With 10Ft Ceiling & 2 With 9Ft Ceiling) & 3 Bathrooms(2 Ensuites & 2 Semi-Ensuites) On 2nd Floor. Large Master With 10Ft Tray Ceiling, Walk-In Closest & 6Pc Ensuite With Freestanding Tub. Bright & Functional Layout Basement With Recreation Room, Wet Bar, 2 Bedrooms & 4Pc Bathroom. Long Driveway Can Park Up To 6 Cars. Beautiful Landscaping In Huge Backyard.
Location
State ON
County York
Community Oak Ridges
Area York
Rooms
Family Room Yes
Basement Finished, Walk-Up
Kitchen 1
Separate Den/Office 2
Interior
Interior Features None
Cooling Central Air
Fireplace Yes
Heat Source Gas
Exterior
Parking Features Private
Garage Spaces 6.0
Pool None
Roof Type Unknown
Lot Frontage 48.1
Lot Depth 162.59
Total Parking Spaces 8
Building
Foundation Unknown
Listed by SUPERSTARS REALTY LTD.





