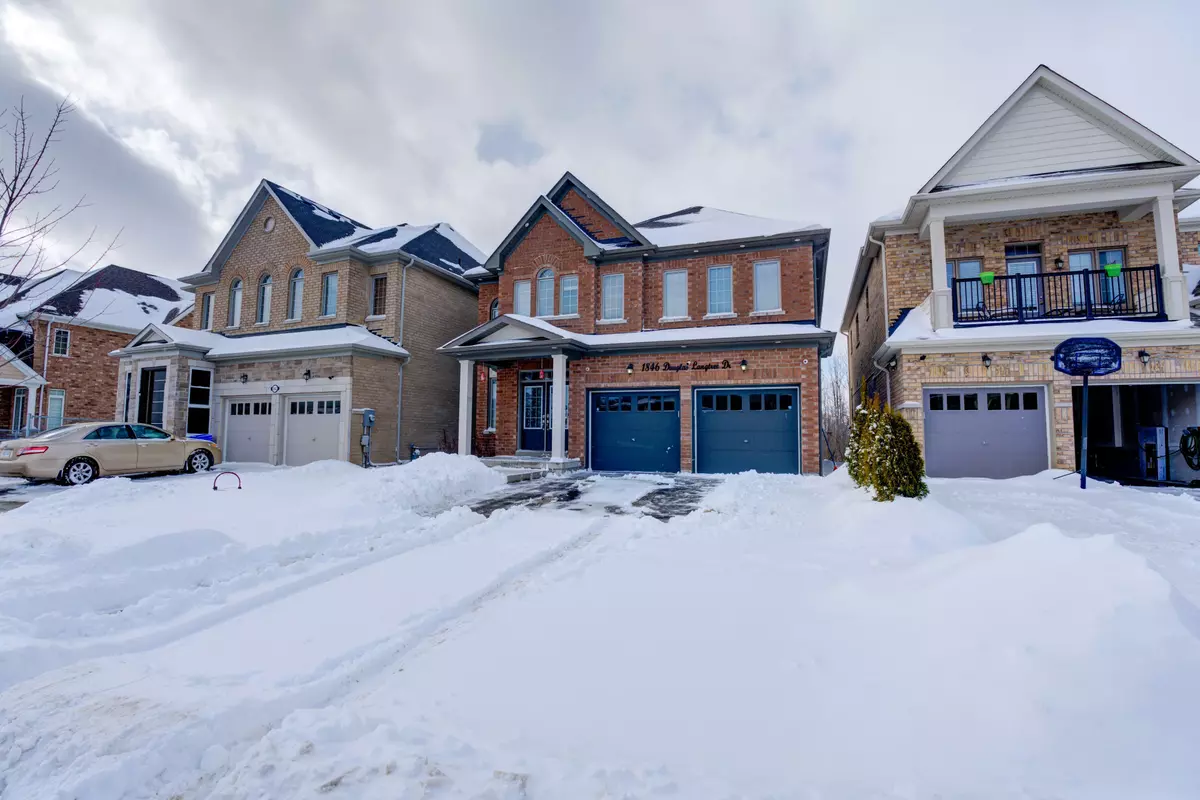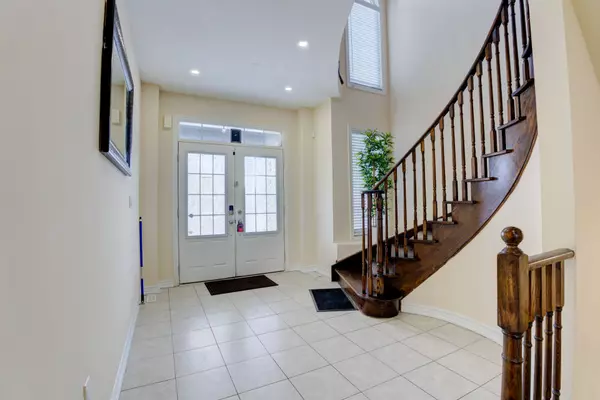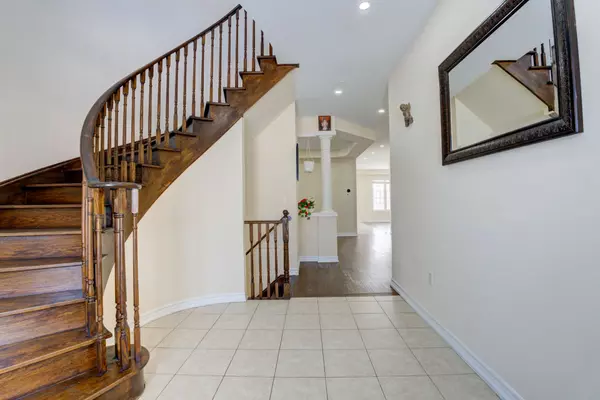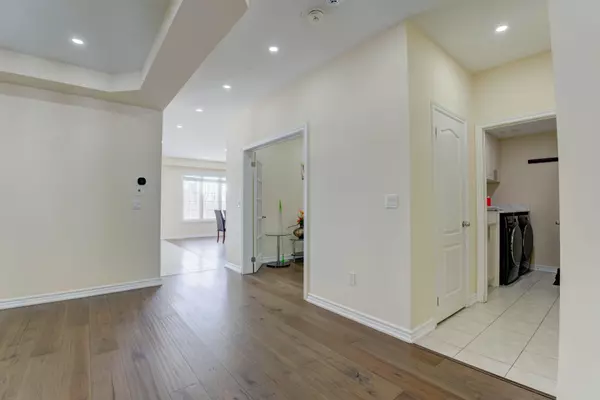REQUEST A TOUR If you would like to see this home without being there in person, select the "Virtual Tour" option and your agent will contact you to discuss available opportunities.
In-PersonVirtual Tour
$ 3,600
New
1846 Douglas Langtree DR Oshawa, ON L1K 0Y5
4 Beds
4 Baths
UPDATED:
02/01/2025 09:51 PM
Key Details
Property Type Single Family Home
Sub Type Detached
Listing Status Active
Purchase Type For Rent
Approx. Sqft 3000-3500
Subdivision Taunton
MLS Listing ID E11947243
Style 2-Storey
Bedrooms 4
Property Description
4 Bath With Custom Light Fixtures,9Ft Smooth Ceilings On Main Level. No Carpet In The House . Backing Onto Ravine And More Than 3000 Sqft Of Living Space. Oversized Kitchen W/ S/S Appliances, Center Island W/Breakfast Bar. Extra Wide Sliding Door Walkout To Deck. Oak Circular Staircase, Private Office W/Double French Doors, Oversized Master W/4 Pc Ensuite & Large Walk-In Closets & Loft Space 2nd Floor. 5 Minutes' Drive To Large Strip Mall, Hwy 407, University, Elem & Secondary School
Location
State ON
County Durham
Community Taunton
Area Durham
Rooms
Family Room Yes
Basement None
Kitchen 1
Interior
Interior Features Water Heater
Cooling Central Air
Laundry Ensuite
Exterior
Parking Features Private
Garage Spaces 4.0
Pool None
Roof Type Asphalt Shingle
Lot Frontage 39.0
Lot Depth 110.0
Total Parking Spaces 4
Building
Foundation Concrete
Others
Senior Community Yes
Listed by BAY STREET GROUP INC.





