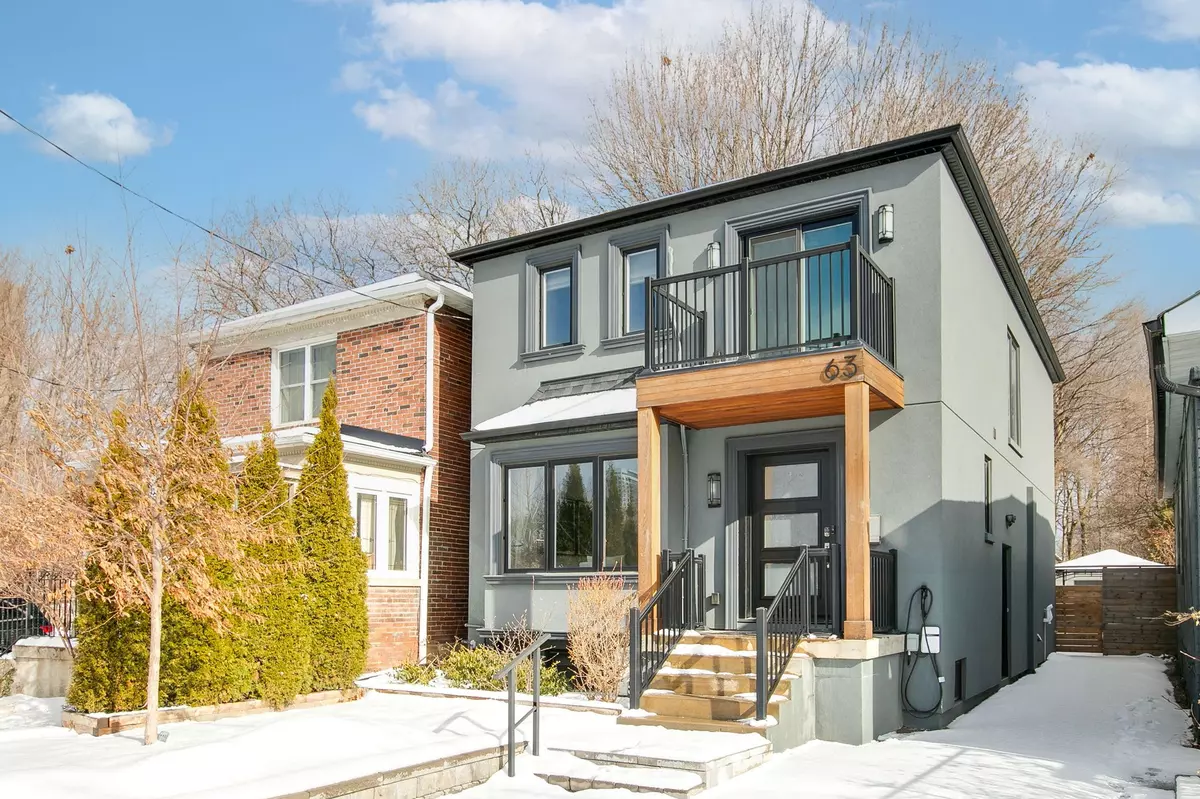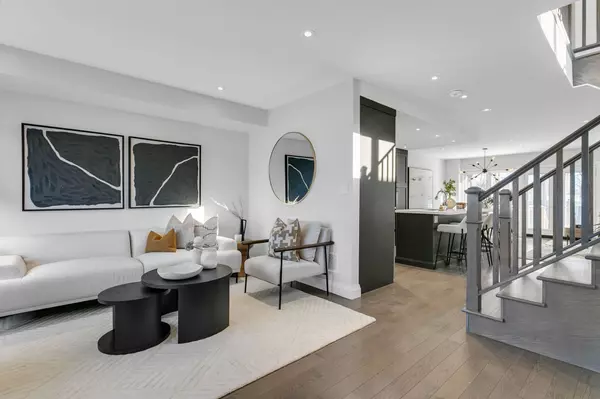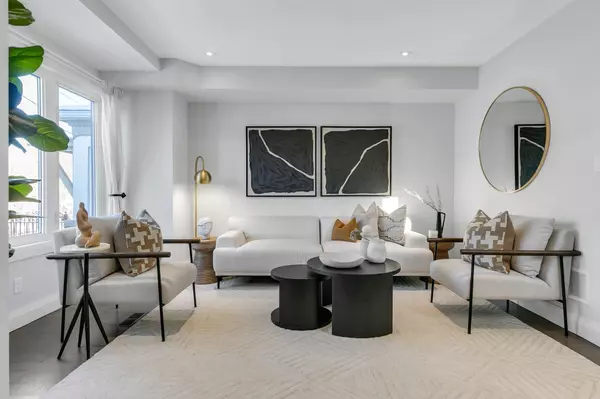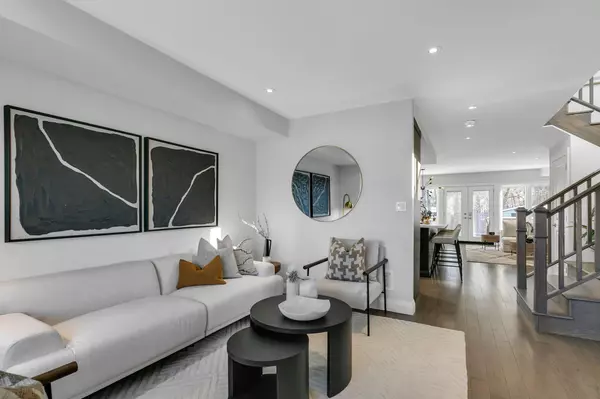63 Thyra AVE Toronto E03, ON M4C 5G7
4 Beds
4 Baths
OPEN HOUSE
Sat Feb 08, 2:00pm - 5:00pm
Sun Feb 09, 2:00pm - 5:00pm
UPDATED:
01/31/2025 04:00 AM
Key Details
Property Type Single Family Home
Listing Status Active
Purchase Type For Sale
Approx. Sqft 1500-2000
Subdivision Crescent Town
MLS Listing ID E11947356
Style 2-Storey
Bedrooms 4
Annual Tax Amount $7,291
Tax Year 2024
Property Description
Location
State ON
County Toronto
Community Crescent Town
Area Toronto
Zoning Single Family Residential
Rooms
Basement Separate Entrance, Finished
Kitchen 2
Interior
Interior Features In-Law Suite, Water Heater Owned, Carpet Free, ERV/HRV
Cooling Central Air
Inclusions 2 Fridges, 2 Stoves, Dishwasher, Microwave, Large washer and dryer, ELF, window coverings
Exterior
Parking Features None
Garage Spaces 2.0
Pool None
View Park/Greenbelt
Roof Type Asphalt Shingle
Building
Foundation Concrete





