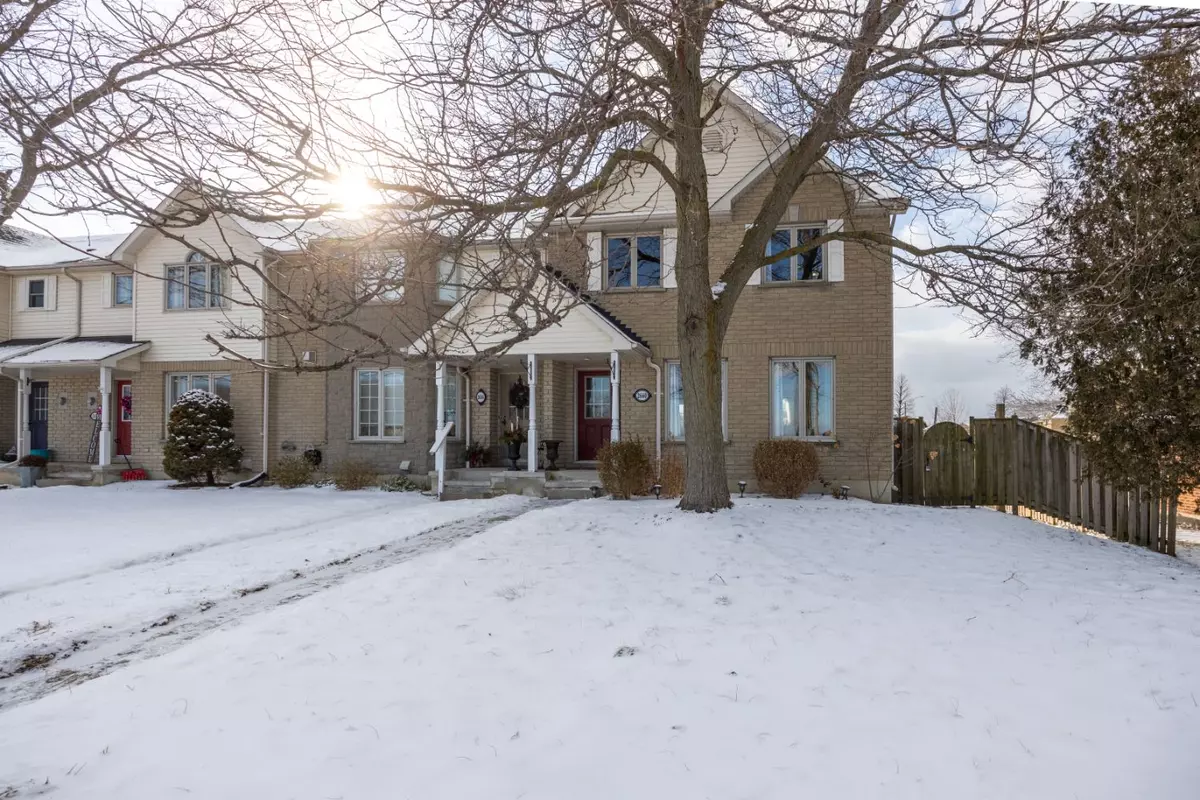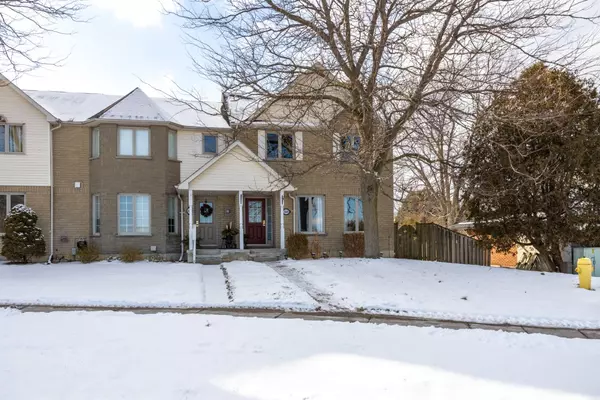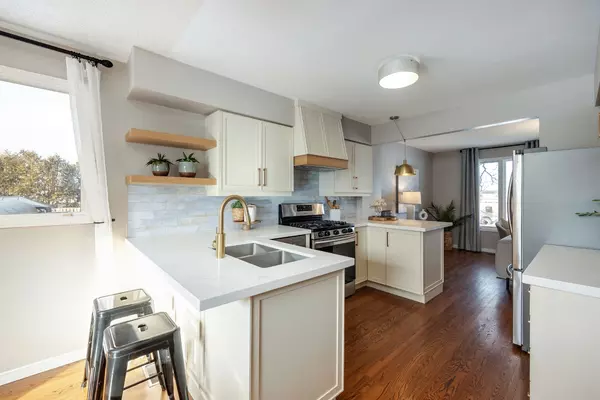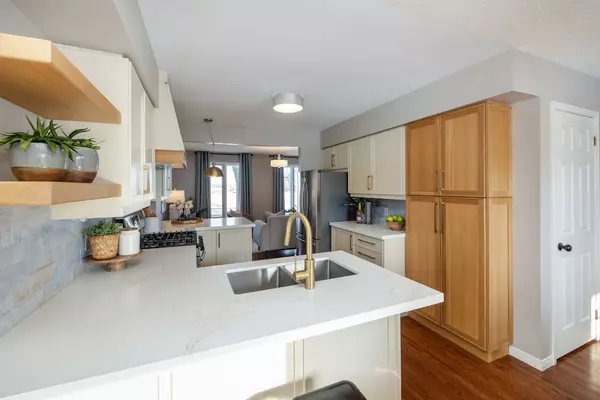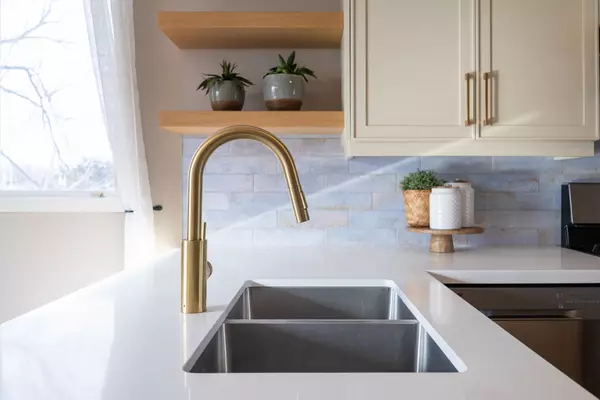REQUEST A TOUR If you would like to see this home without being there in person, select the "Virtual Tour" option and your agent will contact you to discuss available opportunities.
In-PersonVirtual Tour
$ 649,900
Est. payment /mo
Pending
2660 Courtice RD Clarington, ON L1E 2M7
3 Beds
3 Baths
UPDATED:
02/04/2025 02:41 PM
Key Details
Property Type Townhouse
Sub Type Att/Row/Townhouse
Listing Status Pending
Purchase Type For Sale
Approx. Sqft 1100-1500
Subdivision Courtice
MLS Listing ID E11947522
Style 2-Storey
Bedrooms 3
Annual Tax Amount $3,757
Tax Year 2024
Property Description
Move right into this beautifully updated three bedroom end-unit townhome situated in a great location. Close to amenities and quick and easy access to Hwy 401. This home features a gorgeous, modern kitchen with stunning quartz counters, a stylish tile backsplash, a handy pantry closet, stainless steel appliances including a 5-burner gas range, and two convenient breakfast bars-ideal for casual dining. The spacious dining room boasts hardwood flooring and large windows that fill the space with natural light. The living room also contains hardwood flooring, providing a warm and inviting atmosphere. Upstairs you will find three good-sized bedrooms all with closet space. The primary bedroom has an updated 4-pc ensuite and a walk-in closet. The main bathroom also has been updated. A highlight of the second floor is a laundry closet, designed for convenience, offering built-in cupboards, a folding counter and rod for hanging clothing. The finished basement adds valuable living space containing a large rec room with laminate flooring and pot lighting, a separate office area, and storage space. Enjoy outdoor living on the secluded interlock patio area. The property also includes a single, detached garage and a storage shed.
Location
State ON
County Durham
Community Courtice
Area Durham
Rooms
Family Room No
Basement Finished
Kitchen 1
Interior
Interior Features None
Cooling Central Air
Fireplace No
Heat Source Gas
Exterior
Parking Features Private
Garage Spaces 4.0
Pool None
Roof Type Asphalt Shingle
Lot Frontage 40.85
Lot Depth 120.18
Total Parking Spaces 5
Building
Foundation Unknown
Others
ParcelsYN No
Listed by REAL BROKER ONTARIO LTD.

