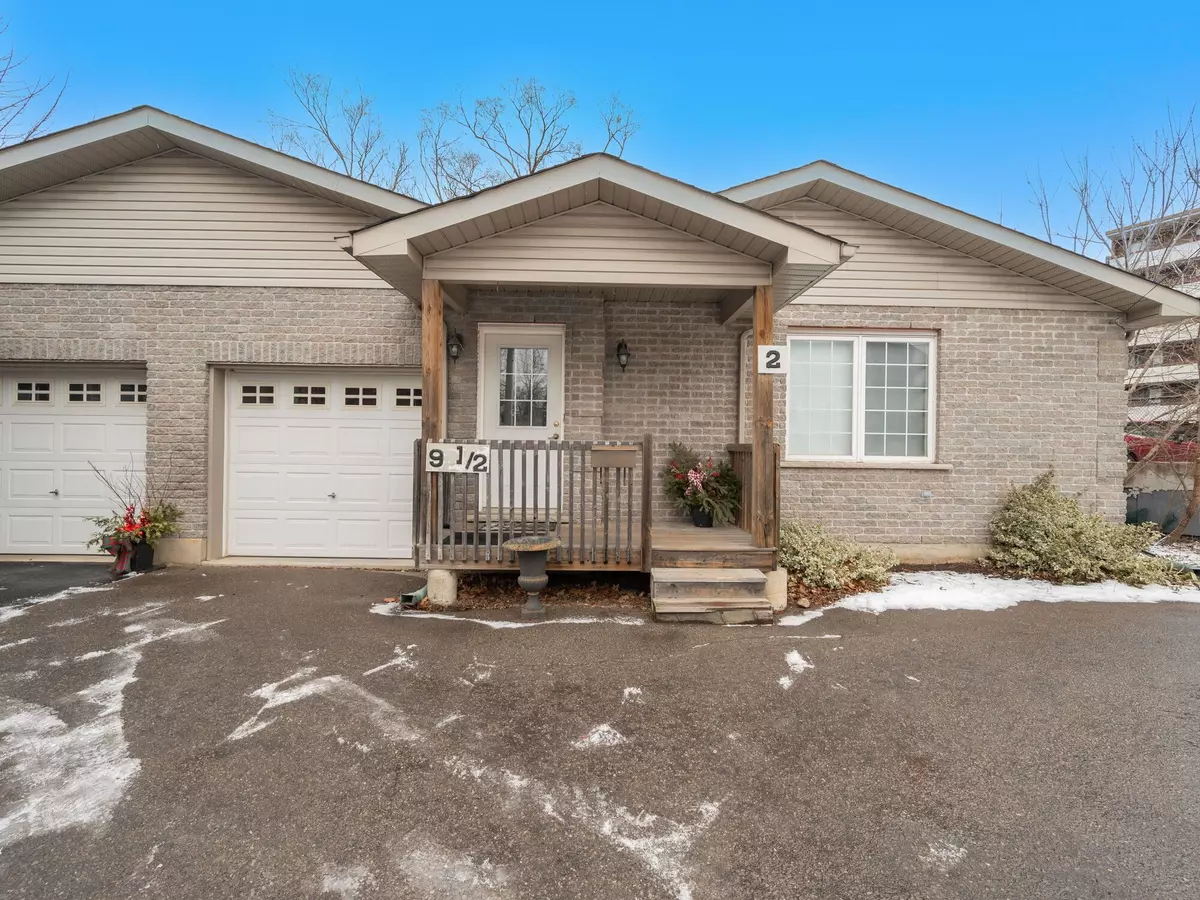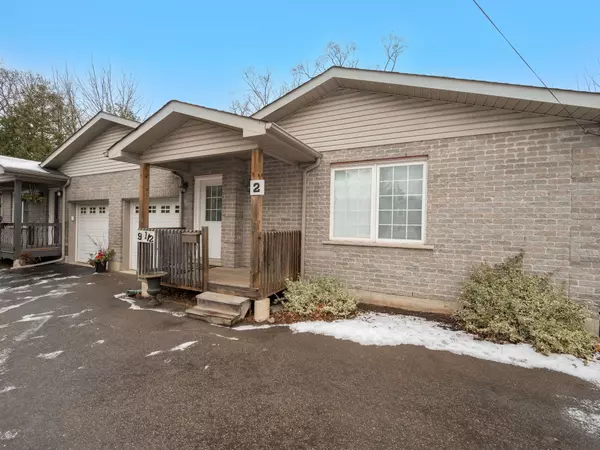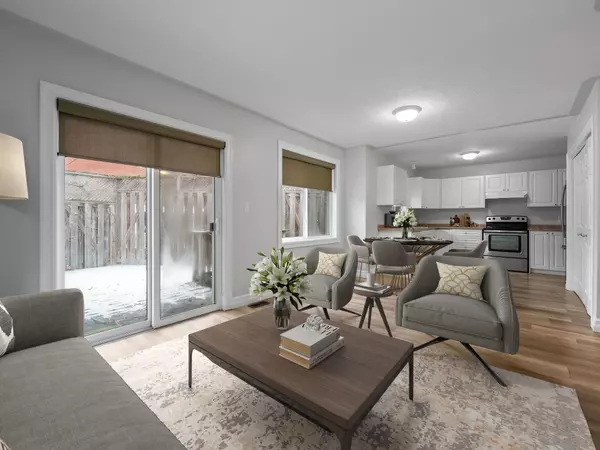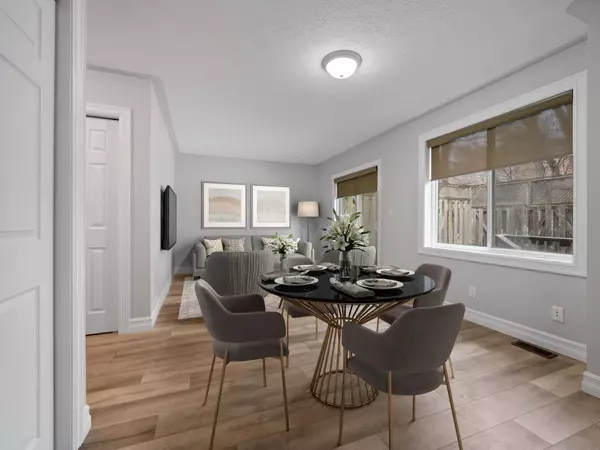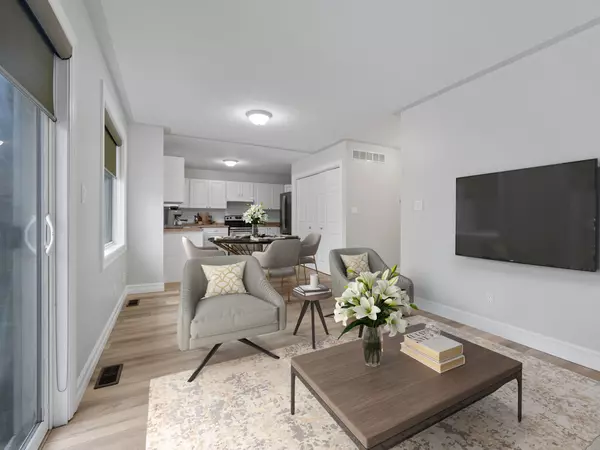REQUEST A TOUR If you would like to see this home without being there in person, select the "Virtual Tour" option and your agent will contact you to discuss available opportunities.
In-PersonVirtual Tour
$ 649,900
Est. payment /mo
Pending
9 1/2 York ST #2 Hamilton, ON L9H 1L3
3 Beds
2 Baths
UPDATED:
02/03/2025 09:01 PM
Key Details
Property Type Multi-Family
Sub Type Semi-Detached
Listing Status Pending
Purchase Type For Sale
Subdivision Dundas
MLS Listing ID X11947540
Style Bungalow
Bedrooms 3
Annual Tax Amount $3,927
Tax Year 2024
Property Description
Freehold semi-detached bungalow nestled on a unique private enclave. 2 bedrooms, 2 full baths and a fully finished basement. This home boasts an open concept main level with new laminate floors throughout. Spacious eat-in kitchen with stainless steel appliances. Combined Living/Dining room with large patio doors - W/O to private backyard with deck. Main floor laundry. The two main floor bedrooms are spacious in size, with bright windows, laminate floors, large closets, and roller shades. 4 piece bathroom on main level. Fully finished basement with large rec room, bedroom and updated 3 piece bath. Inside entry to garage and 2 additional parking spots on driveway. Located in the heart of beautiful Dundas! Steps to historic downtown - Walk to all amenities - schools, parks, grocery stores, boutique & specialty stores, pubs, restaurants, coffee shops, art galleries and much more!
Location
State ON
County Hamilton
Community Dundas
Area Hamilton
Rooms
Family Room No
Basement Finished
Kitchen 1
Separate Den/Office 1
Interior
Interior Features Auto Garage Door Remote, Primary Bedroom - Main Floor
Cooling Central Air
Exterior
Parking Features Inside Entry, Private
Garage Spaces 3.0
Pool None
Roof Type Asphalt Shingle
Lot Frontage 43.17
Lot Depth 73.28
Total Parking Spaces 3
Building
Foundation Poured Concrete
Listed by ROYAL LEPAGE SIGNATURE REALTY

