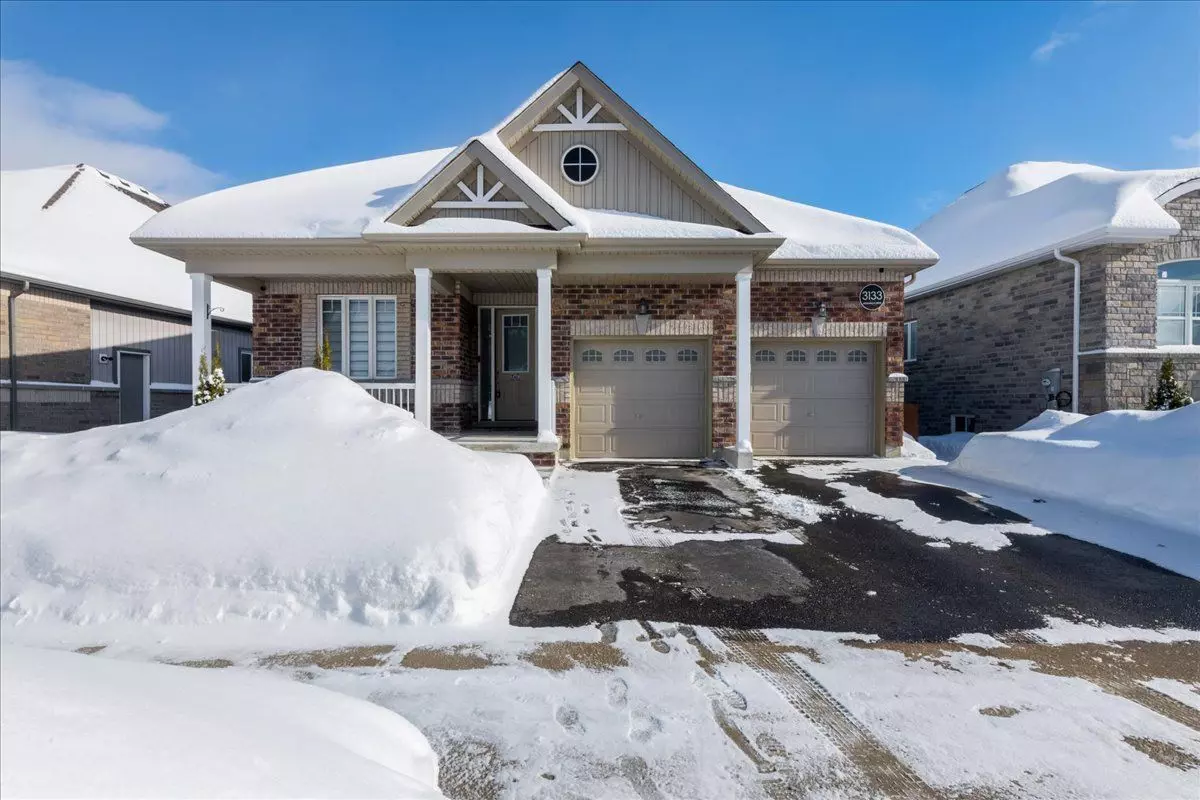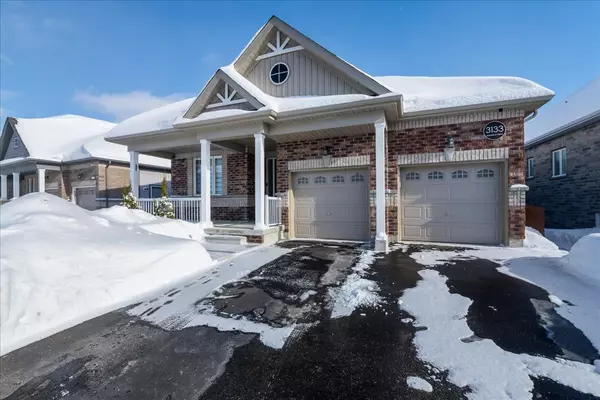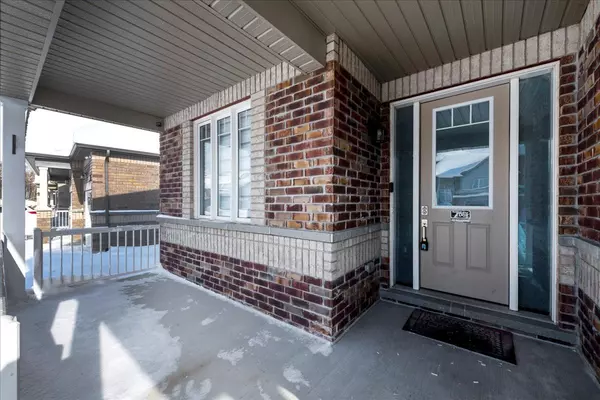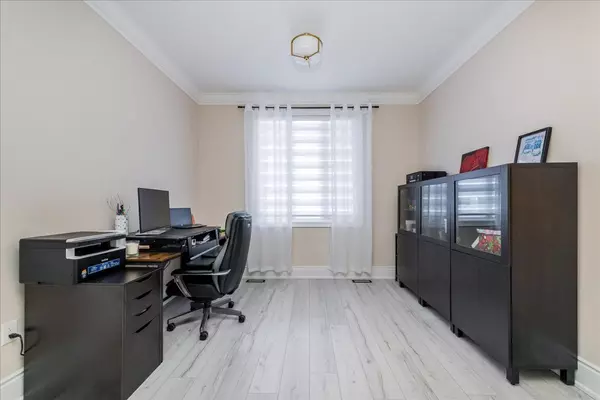REQUEST A TOUR If you would like to see this home without being there in person, select the "Virtual Tour" option and your agent will contact you to discuss available opportunities.
In-PersonVirtual Tour
$ 799,000
Est. payment /mo
New
3133 Monarch DR Orillia, ON L3V 8K3
3 Beds
3 Baths
UPDATED:
02/05/2025 10:15 PM
Key Details
Property Type Single Family Home
Sub Type Detached
Listing Status Active
Purchase Type For Sale
Approx. Sqft 1500-2000
Subdivision Orillia
MLS Listing ID S11947615
Style Bungalow
Bedrooms 3
Annual Tax Amount $6,387
Tax Year 2024
Property Description
Nestled in the highly sought-after Westridge neighbourhood, this beautifully upgraded 3-bedroom, 3-bathroom bungalow offers the perfect blend of style, comfort, and convenience all on one level, with the added bonus of a walk-out basement.Ideally located just minutes from shopping, Highway 11, parks, trails, schools, and the waterfront, this home is perfect for families and commuters alike. Thoughtful upgrades throughout include granite countertops, elegant tile flooring and backsplash, 7-inch baseboards, heated flooring in the kitchen and washrooms, crown moulding, a custom fireplace with media piping, and durable water- and scratch-resistant laminate flooring. A built-in doggy wash station adds an extra touch of convenience for pet owners.Step outside to a fully fenced backyard oasis, complete with a wood-burning sauna, relaxing hot tub, a serene pond with a waterfall, and more perfect for unwinding or entertaining.Additional features include a spacious double-car garage with inside entry for easy access. Don't miss this incredible opportunity to own a beautifully upgraded home in one of Orillia's most desirable neighbourhoods!
Location
State ON
County Simcoe
Community Orillia
Area Simcoe
Rooms
Family Room Yes
Basement Walk-Out, Partially Finished
Kitchen 1
Interior
Interior Features Carpet Free
Cooling Central Air
Fireplace Yes
Heat Source Gas
Exterior
Parking Features Private
Garage Spaces 3.0
Pool None
Roof Type Asphalt Shingle
Lot Frontage 57.94
Lot Depth 115.05
Total Parking Spaces 5
Building
Foundation Concrete
Listed by FINE HOMES REALESTATE INC.





