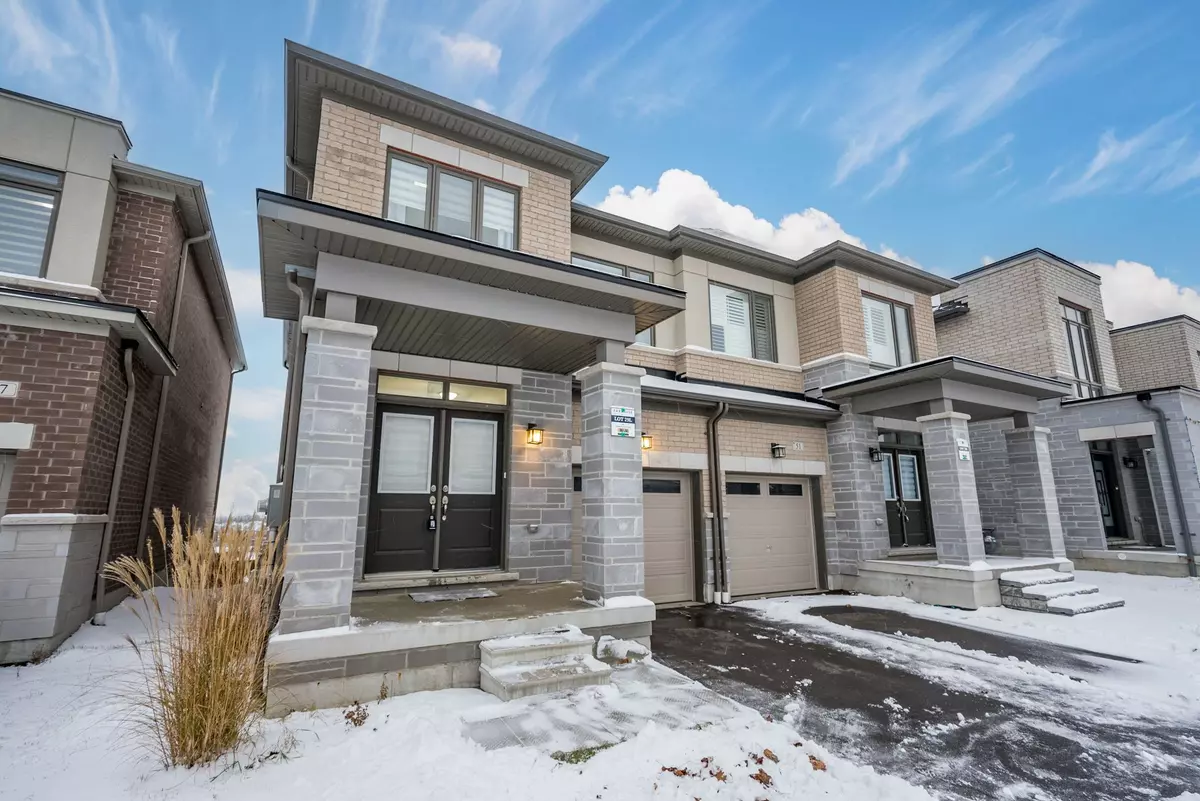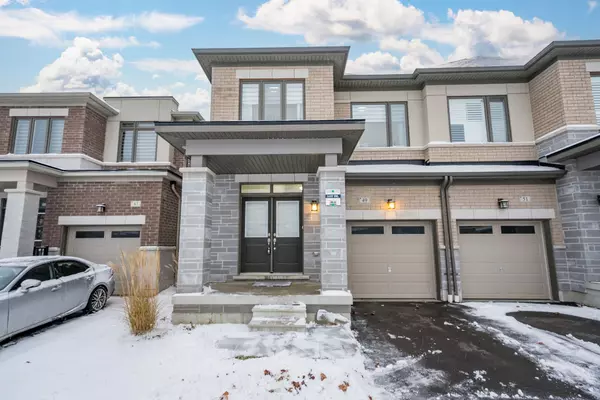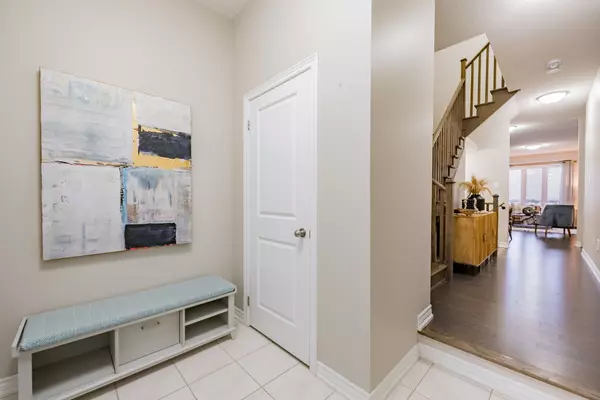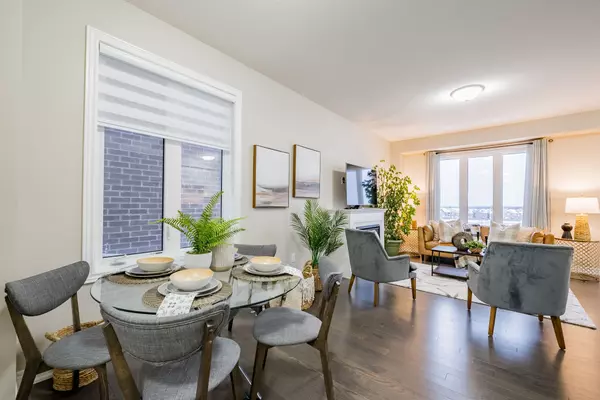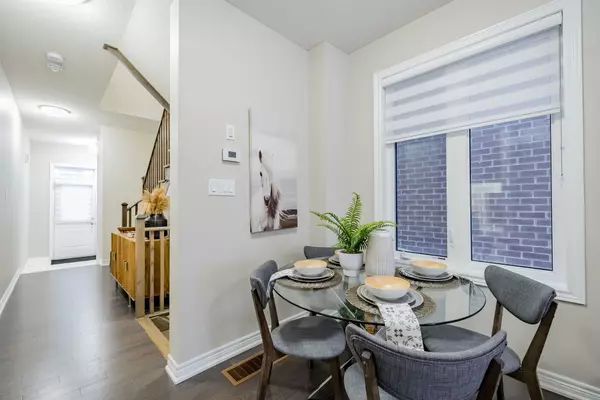49 Conarty CRES Whitby, ON L1P 0L4
4 Beds
3 Baths
UPDATED:
01/30/2025 06:59 PM
Key Details
Property Type Multi-Family
Sub Type Semi-Detached
Listing Status Active
Purchase Type For Sale
Approx. Sqft 1500-2000
Subdivision Rural Whitby
MLS Listing ID E11947680
Style 2-Storey
Bedrooms 4
Annual Tax Amount $6,326
Tax Year 2024
Property Description
Location
State ON
County Durham
Community Rural Whitby
Area Durham
Zoning Residential
Rooms
Family Room No
Basement Walk-Out, Unfinished
Kitchen 1
Interior
Interior Features Auto Garage Door Remote, Rough-In Bath
Cooling Central Air
Fireplaces Number 1
Fireplaces Type Electric
Inclusions All appliances, window blind coverings & electric light fixtures. Garage door opener with remotes. Framed in basement includes drywall to finish.
Exterior
Exterior Feature Porch, Privacy
Parking Features Private
Garage Spaces 2.0
Pool None
View Park/Greenbelt
Roof Type Shingles
Lot Frontage 25.13
Lot Depth 93.14
Total Parking Spaces 2
Building
Foundation Unknown

